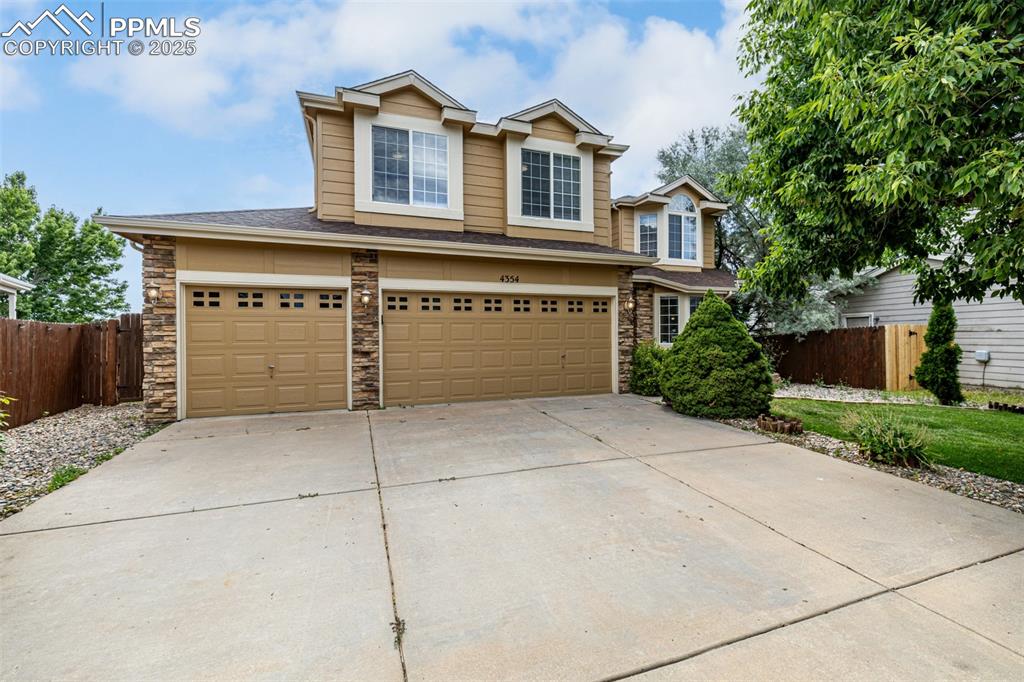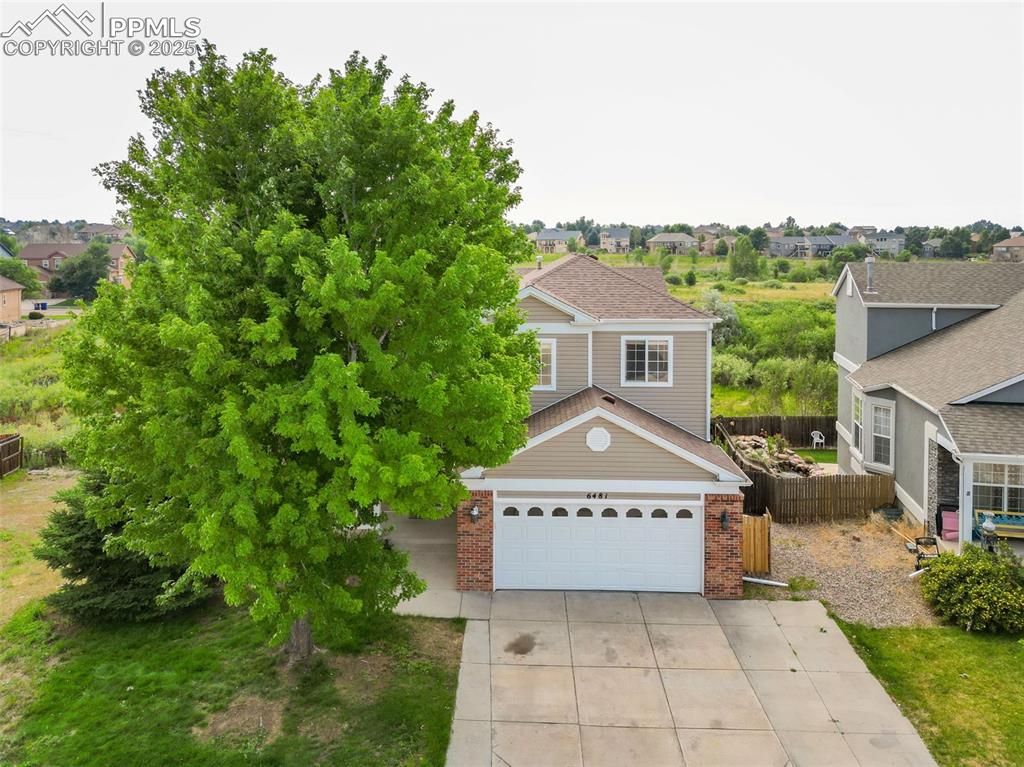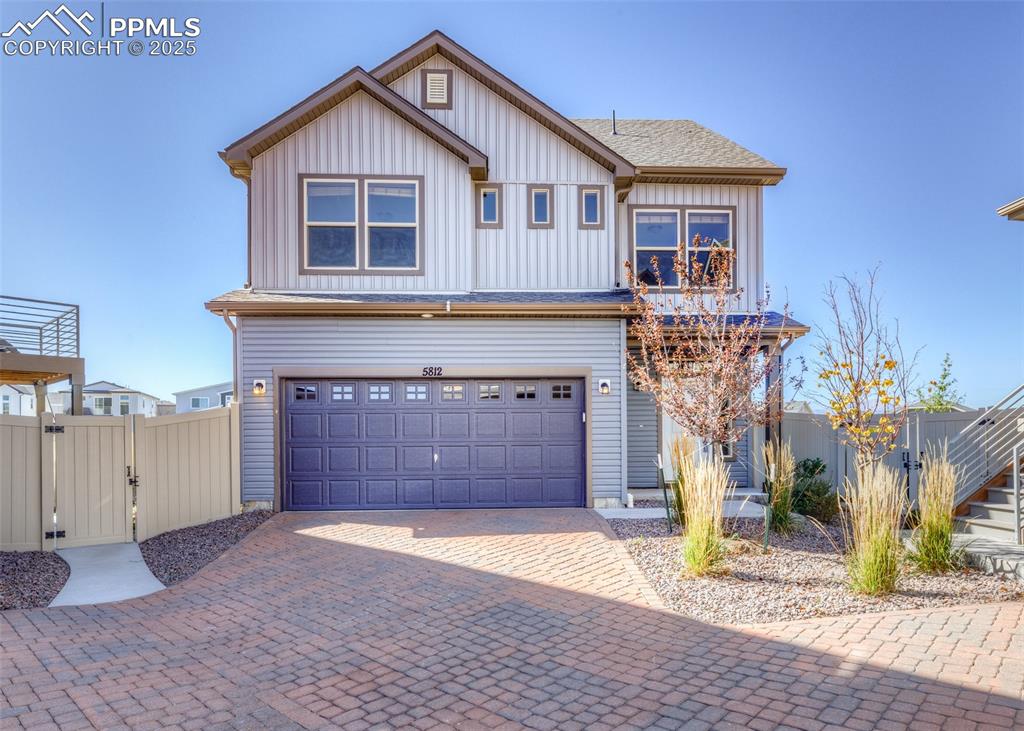6435 Dunleer Grove
Colorado Springs, CO 80927 — El Paso County — Banning Lewis Ranch NeighborhoodResidential $395,000 Active Listing# 7989555
4 beds 4 baths 1635.00 sqft Lot size: 2155.00 sqft 0.05 acres 2020 build
Property Description
Located in the heart of Banning Lewis Ranch, Discover the perfect balance of modern living and cozy charm in this beautifully maintained 4-bedroom, 3-bathroom, 1,635 sq ft home, ideally nestled in the amenity-rich community of Banning Lewis Ranch. Step inside and you’ll immediately notice the bright, open-concept layout featuring neutral tones, a spacious living area flooded with natural light, and elegant touches throughout. The kitchen boasts sleek black appliances, a large center island with brand-new pendant lighting, and bar seating ideal for casual mornings or entertaining guests. Upstairs, retreat to your serene primary suite with an ensuite bathroom and generous closet space. Three additional bedrooms provide flexibility for family, guests, or that dream home office. You’ll also love the stylish dining nook, all the updated interior lighting fixtures, custom accent walls, and thoughtful design touches that add warmth and character to every space. Location Perks: Minutes from Inspiration View Elementary, Skyview Middle, and Vista Ridge High School, plus nearby parks, trails, pools, and the Ranch House fitness center, this home is in one of the city’s most beloved neighborhoods.
Listing Details
- Property Type
- Residential
- Listing#
- 7989555
- Source
- REcolorado (Denver)
- Last Updated
- 10-15-2025 12:05am
- Status
- Active
- Off Market Date
- 11-30--0001 12:00am
Property Details
- Property Subtype
- Single Family Residence
- Sold Price
- $395,000
- Original Price
- $395,000
- Location
- Colorado Springs, CO 80927
- SqFT
- 1635.00
- Year Built
- 2020
- Acres
- 0.05
- Bedrooms
- 4
- Bathrooms
- 4
- Levels
- Two
Map
Property Level and Sizes
- SqFt Lot
- 2155.00
- Lot Features
- Breakfast Bar, Ceiling Fan(s), Kitchen Island, Open Floorplan, Pantry, Primary Suite
- Lot Size
- 0.05
- Foundation Details
- Concrete Perimeter
Financial Details
- Previous Year Tax
- 3012.00
- Year Tax
- 2024
- Is this property managed by an HOA?
- Yes
- Primary HOA Name
- Banning Lewis Ranch
- Primary HOA Phone Number
- 303-779-5710
- Primary HOA Amenities
- Clubhouse, Fitness Center, Garden Area, Park, Parking, Playground, Pond Seasonal, Pool, Tennis Court(s), Trail(s)
- Primary HOA Fees Included
- Recycling, Trash
- Primary HOA Fees
- 180.00
- Primary HOA Fees Frequency
- Monthly
Interior Details
- Interior Features
- Breakfast Bar, Ceiling Fan(s), Kitchen Island, Open Floorplan, Pantry, Primary Suite
- Appliances
- Dishwasher, Disposal, Microwave, Oven, Refrigerator
- Laundry Features
- In Unit
- Electric
- Central Air
- Flooring
- Carpet, Tile
- Cooling
- Central Air
- Heating
- Forced Air, Natural Gas
- Fireplaces Features
- Living Room
- Utilities
- Cable Available, Electricity Connected, Natural Gas Available, Phone Available
Exterior Details
- Features
- Rain Gutters
- Water
- Private
- Sewer
- Public Sewer
Garage & Parking
Exterior Construction
- Roof
- Composition
- Construction Materials
- Frame
- Exterior Features
- Rain Gutters
- Window Features
- Window Coverings
- Security Features
- Smoke Detector(s)
- Builder Source
- Public Records
Land Details
- PPA
- 0.00
- Road Frontage Type
- Public
- Road Responsibility
- Public Maintained Road
- Road Surface Type
- Paved
- Sewer Fee
- 0.00
Schools
- Elementary School
- Inspiration View
- Middle School
- Sky View
- High School
- Vista Ridge
Walk Score®
Listing Media
- Virtual Tour
- Click here to watch tour
Contact Agent
executed in 0.306 sec.













