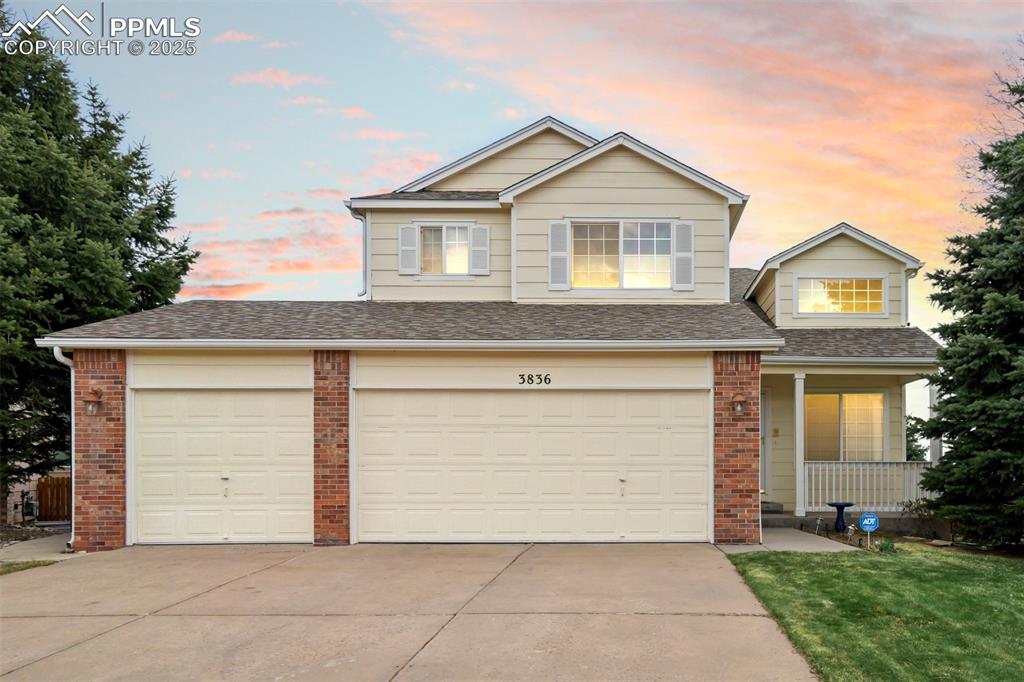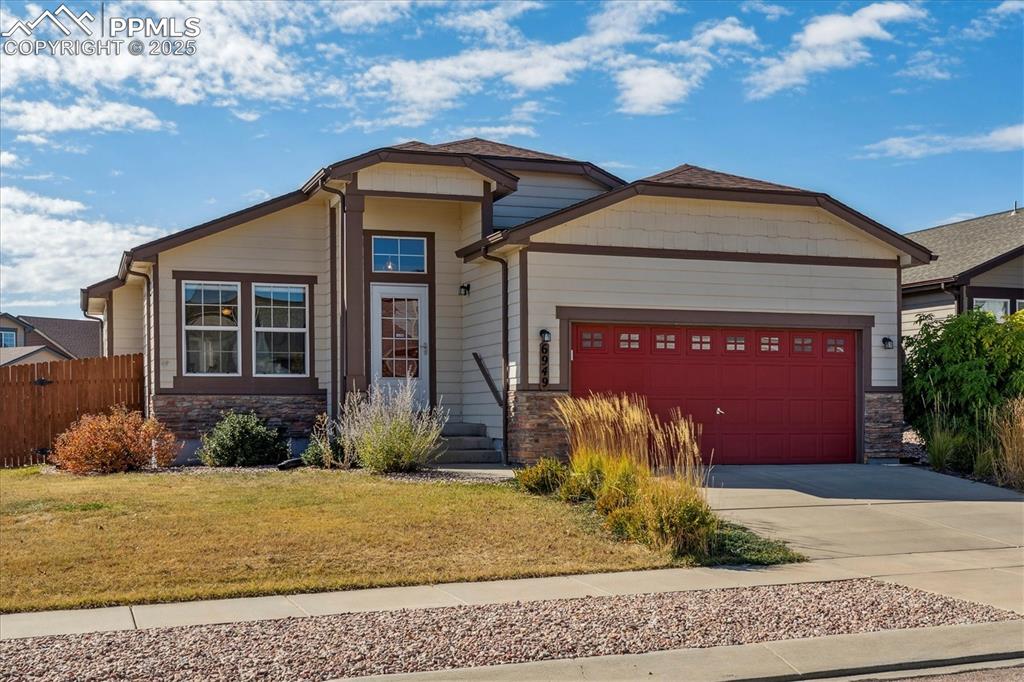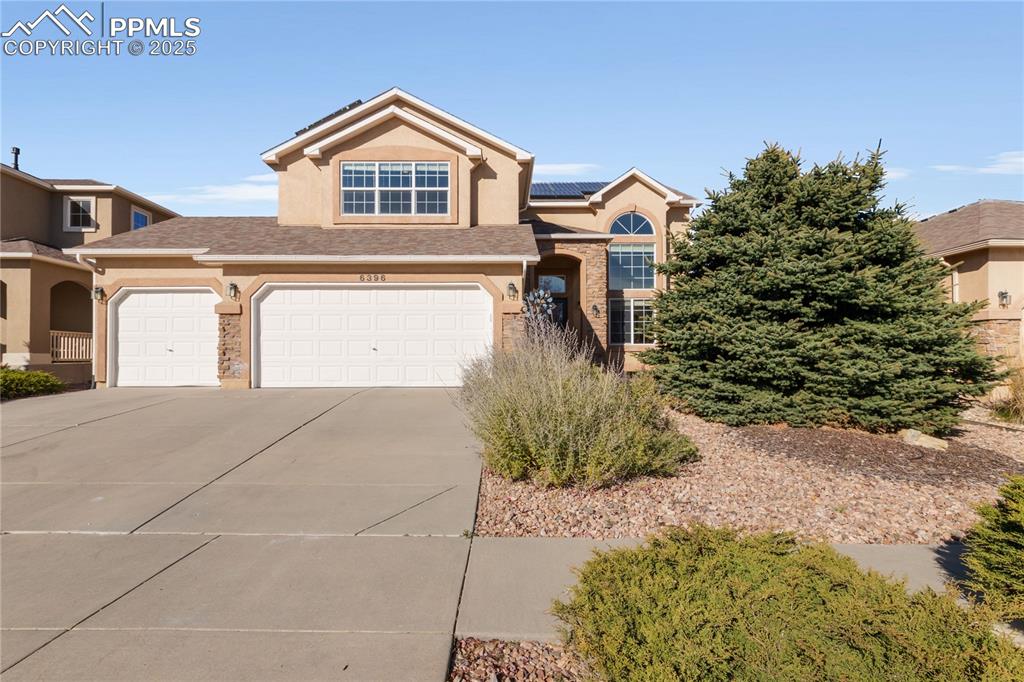9264 Timberlake Loop
Colorado Springs, CO 80927 — El Paso County — Banning Lewis Ranch NeighborhoodResidential $385,500 Sold Listing# 5943382
3 beds 3 baths 2300.00 sqft Lot size: 3098.00 sqft 0.07 acres 2006 build
Updated: 10-08-2020 02:32pm
Property Description
Low maintenance three-story home. Lots of open living space. The first floor has a ground-level flex room with a walkout patio and an added concrete slab for a hot tub. The home has 9-foot ceilings throughout with trey ceiling in the great room. The kitchen has a HUGE center island, granite countertops, EVP wide plank waterproof, scratch-resistant flooring, and a dining area. Large balcony off the kitchen and a 2nd one off the great room. 2 balconies! All bedrooms are on the 3rd level. Master includes a spa shower, double vanity, and a walk-in closet. 3rd level loft area, just the right space for a desk. Laundry is also on the 3rd level. AC throughout the home. Professional front yard landscaping, 6-foot privacy fence, and snow removal included. Banning Lewis Ranch offers multiple hiking trails, Vista water park, pickleball courts, community garden beds, soccer fields, baseball fields, fit and fun park (outdoor exercise structures), climbers park, Cottonwood Reserve, and dog park.
Listing Details
- Property Type
- Residential
- Listing#
- 5943382
- Source
- REcolorado (Denver)
- Last Updated
- 10-08-2020 02:32pm
- Status
- Sold
- Status Conditions
- None Known
- Der PSF Total
- 167.61
- Off Market Date
- 09-04-2020 12:00am
Property Details
- Property Subtype
- Single Family Residence
- Sold Price
- $385,500
- Original Price
- $390,000
- List Price
- $385,500
- Location
- Colorado Springs, CO 80927
- SqFT
- 2300.00
- Year Built
- 2006
- Acres
- 0.07
- Bedrooms
- 3
- Bathrooms
- 3
- Parking Count
- 1
- Levels
- Three Or More
Map
Property Level and Sizes
- SqFt Lot
- 3098.00
- Lot Size
- 0.07
Financial Details
- PSF Total
- $167.61
- PSF Finished
- $167.61
- PSF Above Grade
- $167.61
- Previous Year Tax
- 2860.00
- Year Tax
- 2019
- Is this property managed by an HOA?
- No
- Primary HOA Management Type
- Professionally Managed
- Primary HOA Name
- MSI
- Primary HOA Fees
- 0.00
- Primary HOA Fees Frequency
- None
- Primary HOA Fees Total Annual
- 2112.00
- Secondary HOA Management Type
- Professionally Managed
- Secondary HOA Name
- Banning Lewis Ranch Metro District 4
- Secondary HOA Phone Number
- 719-260-4548
- Secondary HOA Fees
- 176.00
- Secondary HOA Annual
- 2112.00
- Secondary HOA Fees Frequency
- Monthly
Interior Details
- Electric
- Central Air, Other
- Flooring
- Carpet, Laminate, Linoleum, Tile, Vinyl
- Cooling
- Central Air, Other
- Heating
- Forced Air
- Utilities
- Cable Available, Electricity Available
Exterior Details
- Sewer
- Public Sewer
Room Details
# |
Type |
Dimensions |
L x W |
Level |
Description |
|---|---|---|---|---|---|
| 1 | Bathroom (Full) | - |
- |
Upper |
|
| 2 | Bathroom (1/2) | - |
- |
Main |
|
| 3 | Bathroom (3/4) | - |
- |
Upper |
|
| 4 | Bedroom | - |
12.00 x 16.00 |
Upper |
Master Bedroom, Bath Adjoins, Carpet, Walk-in Closet |
| 5 | Bedroom | - |
10.00 x 11.00 |
Upper |
Carpet |
| 6 | Bedroom | - |
12.00 x 10.00 |
Upper |
Carpet |
| 7 | Dining Room | - |
10.00 x 11.00 |
Main |
See Remarks |
| 8 | Kitchen | - |
15.00 x 15.00 |
Main |
Counter Top-Solid Surface, Eat-In/Country, Island |
| 9 | Laundry | - |
6.00 x 7.00 |
Upper |
Electric Hook-up |
| 10 | Living Room | - |
13.00 x 19.00 |
Main |
Great Room, See Remarks |
| 11 | Family Room | - |
17.00 x 9.00 |
Lower |
Garage & Parking
- Parking Spaces
- 1
| Type | # of Spaces |
L x W |
Description |
|---|---|---|---|
| Garage (Attached) | 2 |
- |
Exterior Construction
- Roof
- Composition
- Construction Materials
- Frame
Land Details
- PPA
- 5507142.86
- Sewer Fee
- 0.00
Schools
- Elementary School
- Ridgeview
- Middle School
- Sky View
- High School
- Sand Creek
Walk Score®
Listing Media
- Virtual Tour
- Click here to watch tour
Contact Agent
executed in 0.324 sec.













