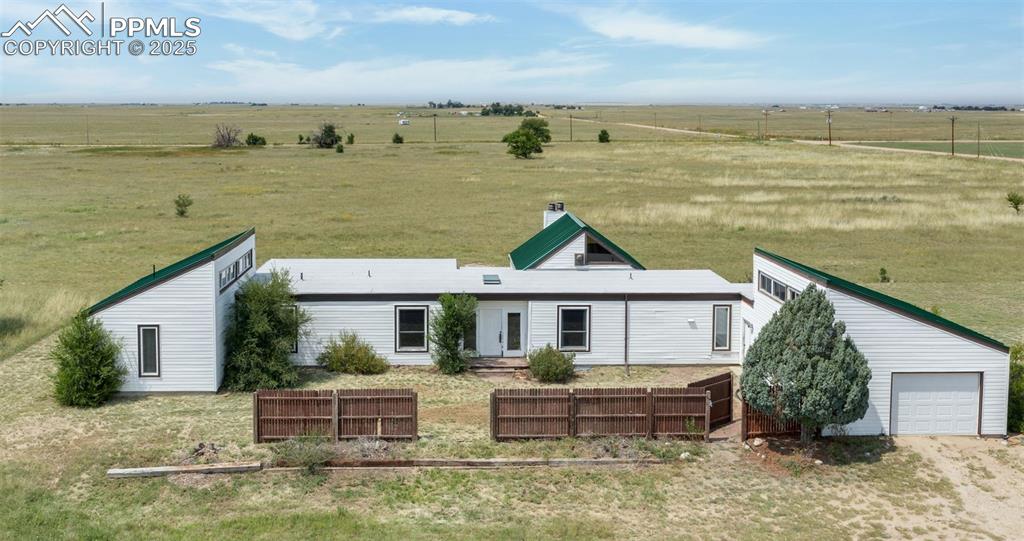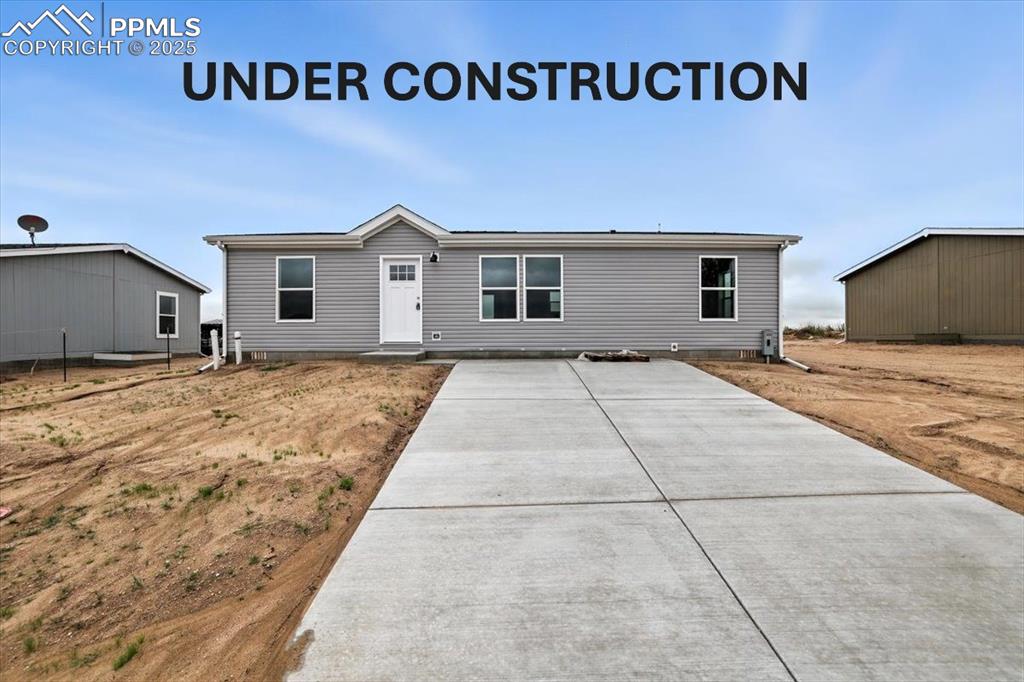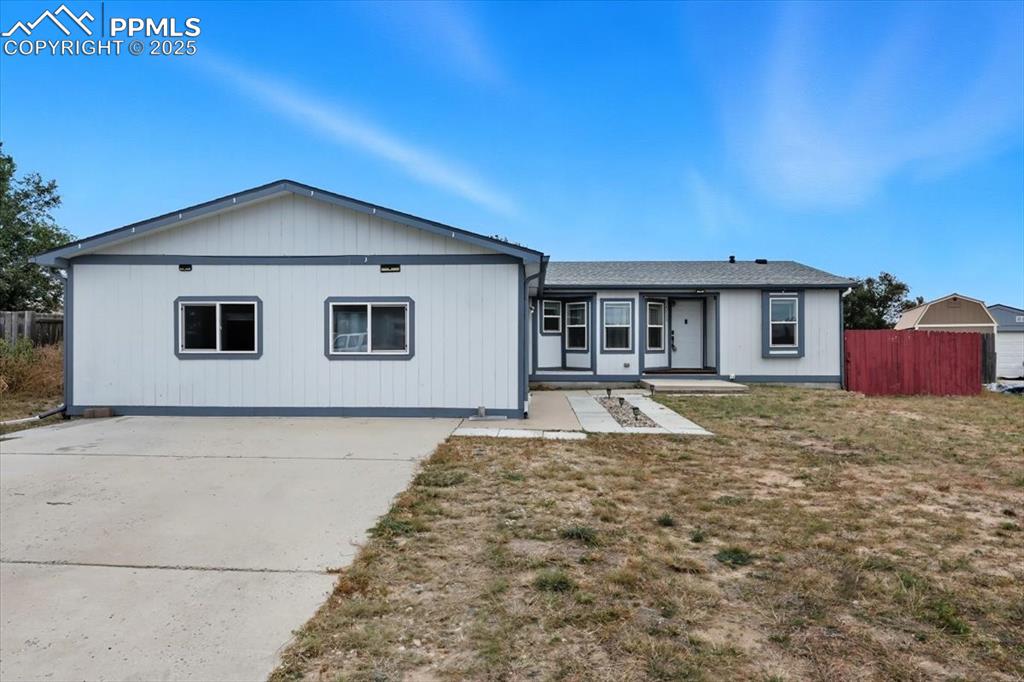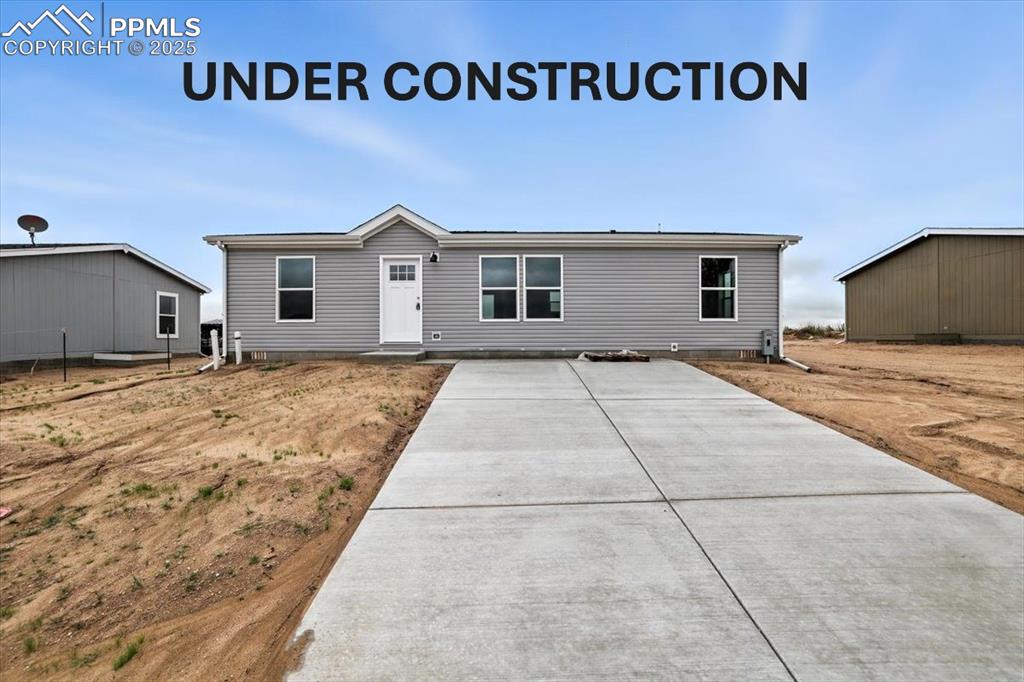4590 Pipestem Avenue
Colorado Springs, CO 80928 — El Paso County — Sunset Village NeighborhoodResidential $335,000 Sold Listing# 7118065
4 beds 1708 sqft 0.2000 acres 2006 build
Property Description
Step into luxury living with this stunning 4-bedroom home boasting a 2-car detached garage. As you enter, be greeted by an inviting open floor plan adorned with exquisite custom touches. From the elegant crown molding to the durable LVT wood floors and spacious 28x28 tile floors, every detail exudes quality. Wood shiplap walls and hand-troweled drywall add warmth and character, complemented by tall baseboards for a polished finish. The heart of the home, the kitchen, is a chef's dream with a generous bar top, expansive tile countertops, backsplash, and custom cabinets offering ample storage. The secondary bedrooms share a full bath featuring a skylight and built-in tile shelves, enhancing convenience and functionality. Indulge in luxury within the 5-piece master bathroom, complete with a stylish barn door, walk-in shower equipped with massage jets, sunken jetted tub for ultimate relaxation, his/her vanity, and LED waterfall faucets that illuminate your experience. Privacy and security are paramount with a 6-foot metal fence enclosing the property and a gorgeous deck, allowing you to park equipment or toys with peace of mind while reserving the detached garage for your vehicles. Additional amenities include flat-screen TVs in all bedrooms and the living/dining area, ceiling fans, blinds, washer, dryer, and refrigerator, ensuring comfort and convenience at every turn. Experience a lifestyle of sophistication and comfort in this meticulously crafted home, where luxury meets practicality in every detail.
Listing Details
- Property Type
- Residential
- Listing#
- 7118065
- Source
- PPAR (Pikes Peak Association)
- Last Updated
- 05-21-2024 12:13pm
- Status
- Sold
Property Details
- Sold Price
- $335,000
- Location
- Colorado Springs, CO 80928
- SqFT
- 1708
- Year Built
- 2006
- Acres
- 0.2000
- Bedrooms
- 4
- Garage spaces
- 2
- Garage spaces count
- 2
Map
Property Level and Sizes
- SqFt Finished
- 1708
- SqFt Main
- 1708
- Lot Description
- Level, Mountain View, View of Pikes Peak
- Lot Size
- 8712.0000
- Base Floor Plan
- Ranch
Financial Details
- Previous Year Tax
- 915.00
- Year Tax
- 2022
Interior Details
- Appliances
- Dishwasher, Microwave Oven, Oven, Range, Refrigerator
- Fireplaces
- None
- Utilities
- Electricity Available, Natural Gas Available
Exterior Details
- Fence
- All
- Wells
- 0
- Water
- Municipal
Room Details
- Baths Full
- 1
- Main Floor Bedroom
- M
- Laundry Availability
- Electric Hook-up,Main
Garage & Parking
- Garage Type
- Detached
- Garage Spaces
- 2
- Garage Spaces
- 2
- Parking Features
- Garage Door Opener, See Prop Desc Remarks
Exterior Construction
- Structure
- HUD Standard Manu
- Siding
- Wood
- Roof
- Composite Shingle
- Construction Materials
- Existing Home
Land Details
- Water Tap Paid (Y/N)
- No
Schools
- School District
- Ellicott-22
Walk Score®
Contact Agent
executed in 0.306 sec.













