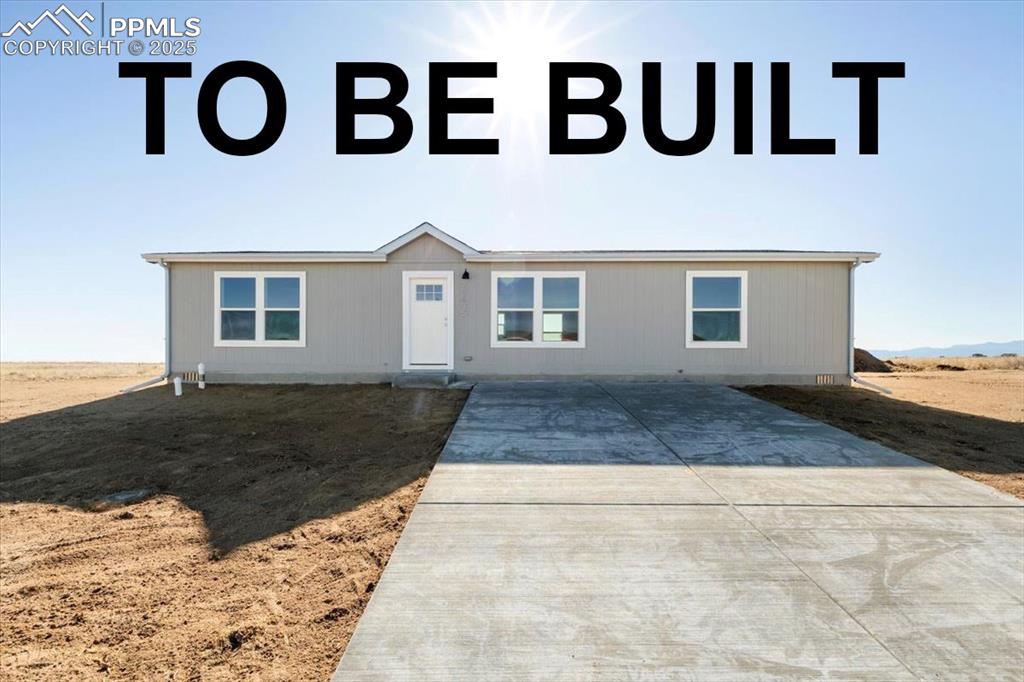7353 Halex Grove
Colorado Springs, CO 80928 — El Paso County — Hayden Point Estates NeighborhoodResidential $525,000 Active Listing# 8447455
3 beds 1620 sqft 35.0000 acres 2023 build
Property Description
This charming estate presents a unique blend of rustic serenity and modern functionality, nestled on a vast expanse of 35 acres. With three comfortable bedrooms and two full bathrooms, the home offers an inviting retreat for families or anyone seeking the tranquility of rural living with the convenience of modern amenities.Central to the home is a contemporary kitchen, beautifully designed with efficiency in mind, featuring a spacious walk-in pantry for ample storage. This kitchen is a dream for those who love to cook and entertain, providing a welcoming space for gatherings. Adjacent to the kitchen, the living room exudes warmth and comfort, boasting built-in shelving and a cozy fireplace. This space is perfect for quiet evenings by the fire or hosting friends and family, offering a blend of comfort and sophistication.The property's extensive acreage affords stunning 360-degree views of the surrounding landscape, a testament to the beauty and privacy of the estate. The land itself invites exploration and outdoor activities, from leisurely walks to more vigorous adventures, all within the privacy of your own property.This home represents an opportunity to enjoy the best of both worlds: a peaceful, country lifestyle with the thoughtful design and modern home. It's a sanctuary for those seeking to escape the hustle and bustle of city life, offering a tranquil setting to create lasting memories.
Listing Details
- Property Type
- Residential
- Listing#
- 8447455
- Source
- PPAR (Pikes Peak Association)
- Last Updated
- 03-19-2025 04:01am
- Status
- Active
Property Details
- Location
- Colorado Springs, CO 80928
- SqFT
- 1620
- Year Built
- 2023
- Acres
- 35.0000
- Bedrooms
- 3
- Garage spaces
- 4
- Garage spaces count
- 4
Map
Property Level and Sizes
- SqFt Finished
- 1620
- SqFt Main
- 1620
- Lot Description
- See Prop Desc Remarks
- Lot Size
- 35.0000
- Base Floor Plan
- Ranch
Financial Details
- Previous Year Tax
- 16.87
- Year Tax
- 2022
Interior Details
- Appliances
- Dishwasher, Microwave Oven, Range, Refrigerator
- Fireplaces
- Gas, Main Level
- Utilities
- Electricity Connected, Propane
Exterior Details
- Wells
- 0
- Water
- Well
Room Details
- Baths Full
- 2
- Main Floor Bedroom
- M
- Laundry Availability
- Main
Garage & Parking
- Garage Type
- Detached
- Garage Spaces
- 4
- Garage Spaces
- 4
Exterior Construction
- Structure
- HUD Standard Manu,Frame
- Siding
- Wood
- Roof
- Composite Shingle
- Construction Materials
- New Construction
- Builder Name
- Clayton Homes
Land Details
- Water Tap Paid (Y/N)
- No
Schools
- School District
- Ellicott-22
Walk Score®
Contact Agent
executed in 0.332 sec.




)
)
)
)
)
)



