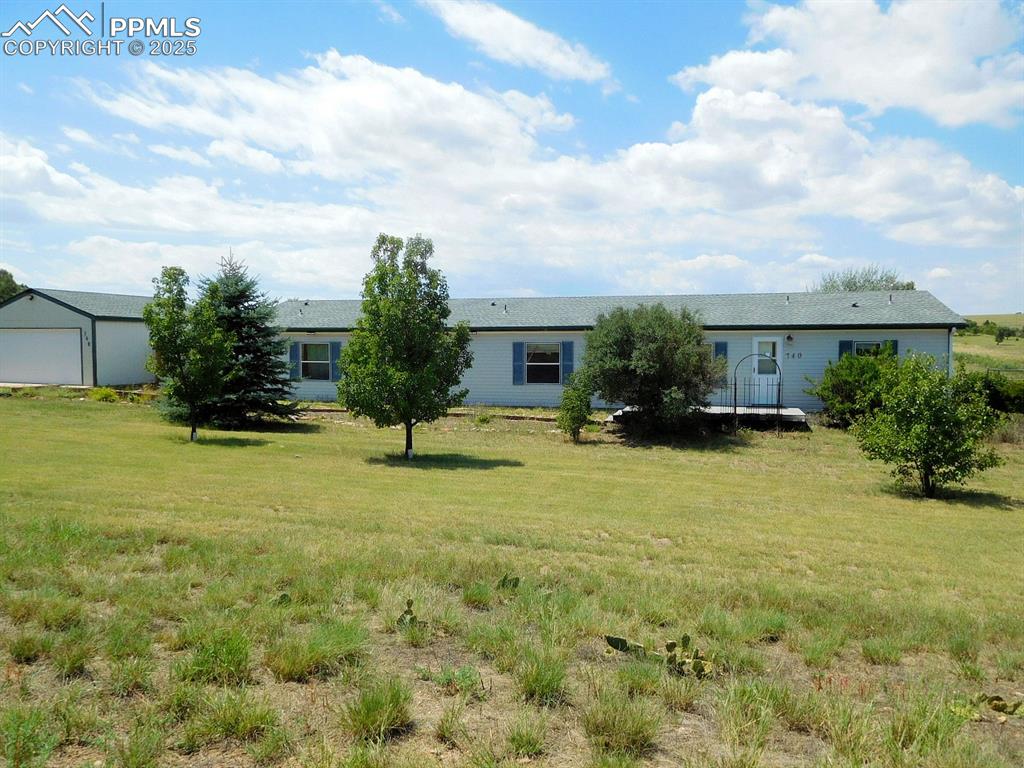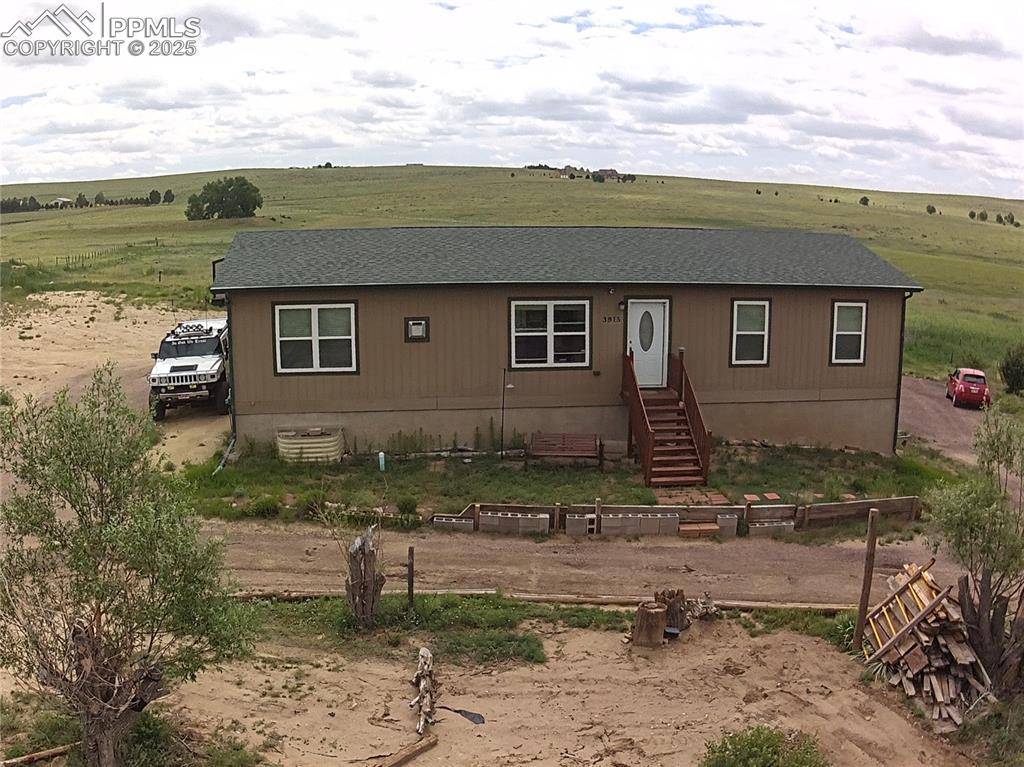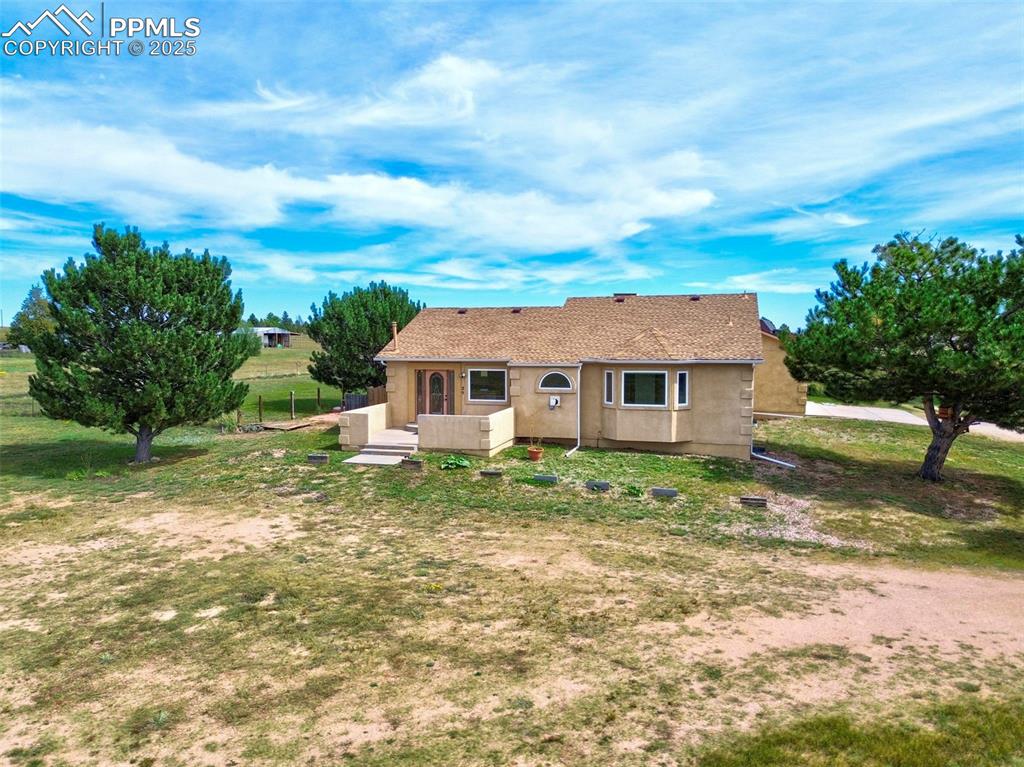14350 Barbwire Lane
Colorado Springs, CO 80930 — El Paso County — Park Ridge NeighborhoodResidential $750,000 Sold Listing# 5691406
3 beds 2556 sqft 38.5300 acres 2000 build
Property Description
Be blown away by unobstructed stunning views over the staggeringly beautiful Colorado landscape, this newly converted masterpiece combines innovative architecture with stunning design to deliver an incredibly serene and private barndominium haven. Bathed in glorious sunshine, the home holds a position at the end of a private road on a plot of 38 acres. Sunrise and sunset are breathtaking when viewed through the huge sunroom windows, evoking a sense of freedom and affording a captivating ever-changing vista over the beauty of nature. Upon entering the property, make your way through the dynamic interplay of light and texture which achieves a soul-soothing oasis of calm indoor and outdoor spaces to relax, entertain or retreat. The masterfully built home has been crafted to celebrate rustic charm whilst creating a sense of energy and dynamism through contemporary conveniences. Newly upgraded appliances, water heater, water filtration and softening system, garage doors, sliding glass doors, metal roof, cabinets/countertops and deck make it feel like you are the first owners to step inside. This home is not only a dream oasis that is a joy to live in…it also covers all your practical needs. Every detail has been carefully planned for pleasurable living, never overlooking storage space, garage space, a large garage, shed and of course hot tub! You’d never believe that Colorado Springs – with all its boutique stores, restaurants, schools and essential services – is a mere 12 miles away. Truly a must see!
Listing Details
- Property Type
- Residential
- Listing#
- 5691406
- Source
- PPAR (Pikes Peak Association)
- Last Updated
- 07-09-2024 03:05am
- Status
- Sold
Property Details
- Sold Price
- $750,000
- Location
- Colorado Springs, CO 80930
- SqFT
- 2556
- Year Built
- 2000
- Acres
- 38.5300
- Bedrooms
- 3
- Garage spaces
- 2
- Garage spaces count
- 2
Map
Property Level and Sizes
- SqFt Finished
- 2556
- SqFt Upper
- 432
- SqFt Main
- 2124
- Lot Description
- View of Pikes Peak
- Lot Size
- 38.5300
- Base Floor Plan
- 1.5 Story
Financial Details
- Previous Year Tax
- 1346.58
- Year Tax
- 2023
Interior Details
- Appliances
- Cook Top, Dishwasher, Double Oven, Dryer, Gas in Kitchen, Microwave Oven, Refrigerator, Washer
- Fireplaces
- Pellet Stove, Wood Burning Stove
- Utilities
- Electricity Connected, Propane
Exterior Details
- Fence
- All,See Prop Desc Remarks
- Wells
- 1
- Water
- Well
- Out Buildings
- Storage Shed
Room Details
- Baths Full
- 2
- Main Floor Bedroom
- M
- Laundry Availability
- Main
Garage & Parking
- Garage Type
- Attached
- Garage Spaces
- 2
- Garage Spaces
- 2
- Out Buildings
- Storage Shed
Exterior Construction
- Structure
- Steel Frame
- Siding
- Alum/Vinyl/Steel
- Roof
- Metal
- Construction Materials
- Existing Home
Land Details
- Water Tap Paid (Y/N)
- No
Schools
- School District
- Ellicott-22
Walk Score®
Contact Agent
executed in 0.309 sec.













