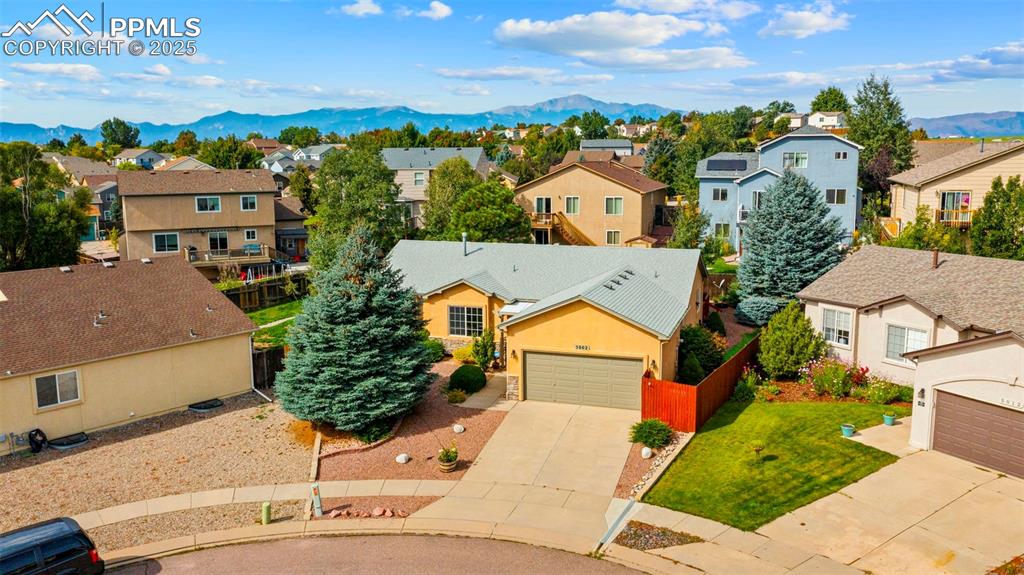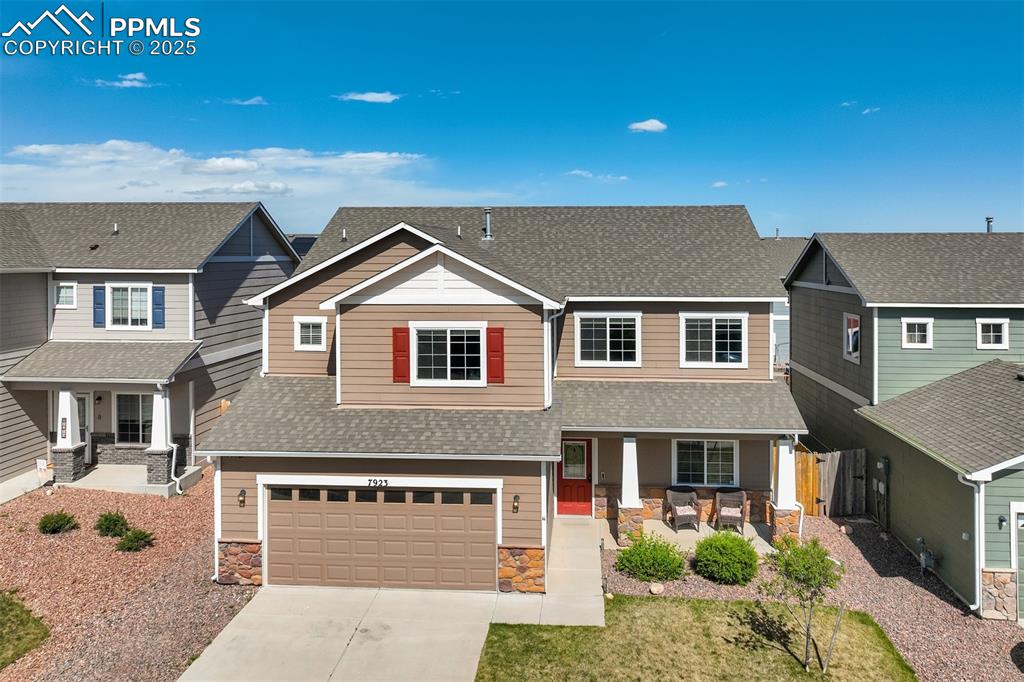4445 Kaolin Court
Colorado Springs, CO 80938 — El Paso County — Enclaves At Mountain Vista Ranch NeighborhoodResidential $455,000 Sold Listing# 8561930
4 beds 2232 sqft 0.0906 acres 2021 build
Property Description
New granite counters just added to kitchen and bathrooms. New light fixtures on the main level. Step into luxury and convenience with this immaculate residence crafted by Challenger Homes. Nestled within a vibrant neighborhood, this four-bedroom, 2.5-bathroom gem is designed to exceed your every expectation. As you enter, be greeted by the warmth of natural light pouring in through the large windows, illuminating the spacious interior adorned with luxury vinyl plank flooring throughout the common areas. The living room and dining room beckon you to unwind or entertain, offering a seamless transition to the covered patio—a serene retreat for outdoor relaxation. The heart of the home, the kitchen, boasts a large island and modern appliances, making it a chef's delight. Upstairs, discover a sprawling loft area, perfect for a second living space or home office. Retreat to the main-level primary bedroom featuring a walk-in closet and en-suite bathroom, providing a tranquil escape. Additional highlights include a two-car garage for added convenience and peace of mind. Outside, embrace the charm of the neighborhood's green spaces and playground, ideal for outdoor recreation and community gatherings. Conveniently located near the Powers corridor, enjoy easy access to shopping, dining, and entertainment options, ensuring that everything you need is just moments away. Don't miss this opportunity to experience luxury living at its finest. Welcome home!
Listing Details
- Property Type
- Residential
- Listing#
- 8561930
- Source
- PPAR (Pikes Peak Association)
- Last Updated
- 10-07-2024 12:52pm
- Status
- Sold
Property Details
- Sold Price
- $455,000
- Location
- Colorado Springs, CO 80938
- SqFT
- 2232
- Year Built
- 2021
- Acres
- 0.0906
- Bedrooms
- 4
- Garage spaces
- 2
- Garage spaces count
- 2
Map
Property Level and Sizes
- SqFt Finished
- 2232
- SqFt Upper
- 1079
- SqFt Main
- 1153
- Lot Description
- Sloping
- Lot Size
- 3948.0000
- Base Floor Plan
- 2 Story
Financial Details
- Previous Year Tax
- 2680.00
- Year Tax
- 2022
Interior Details
- Appliances
- 220v in Kitchen, Dishwasher, Disposal, Microwave Oven, Range, Refrigerator
- Fireplaces
- None
- Utilities
- Cable Connected, Electricity Connected, Natural Gas Connected
Exterior Details
- Fence
- Rear
- Wells
- 0
- Water
- Municipal
Room Details
- Baths Full
- 2
- Main Floor Bedroom
- M
- Laundry Availability
- Electric Hook-up,Main
Garage & Parking
- Garage Type
- Attached
- Garage Spaces
- 2
- Garage Spaces
- 2
Exterior Construction
- Structure
- Framed on Lot,Frame
- Siding
- Fiber Cement
- Roof
- Composite Shingle
- Construction Materials
- Existing Home
- Builder Name
- Challenger Home
Land Details
- Water Tap Paid (Y/N)
- No
Schools
- School District
- Falcon-49
Walk Score®
Contact Agent
executed in 0.314 sec.













