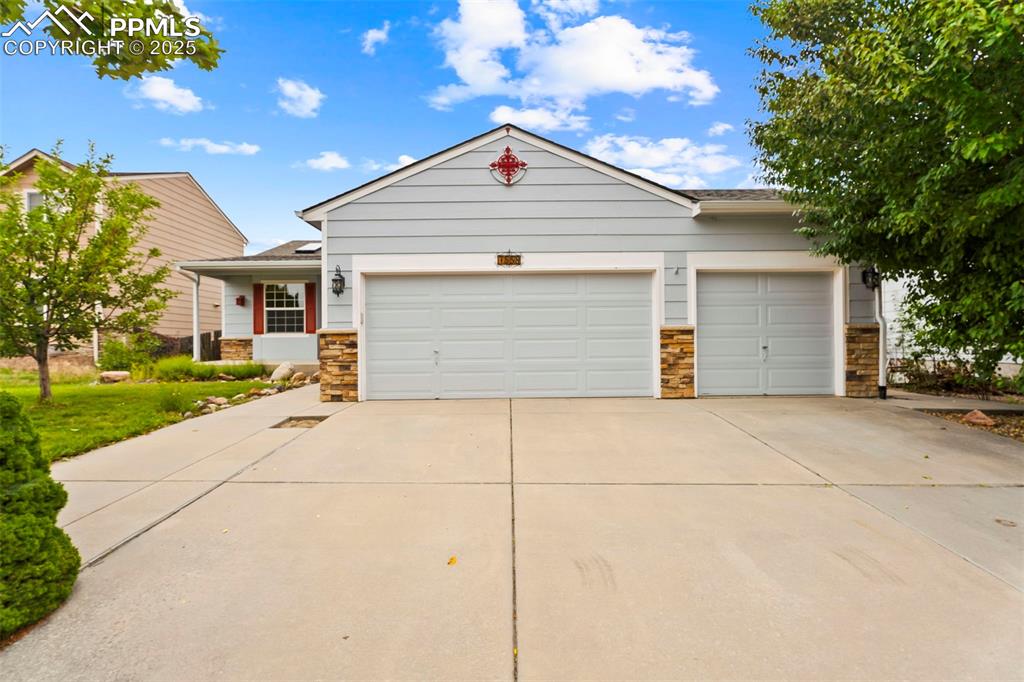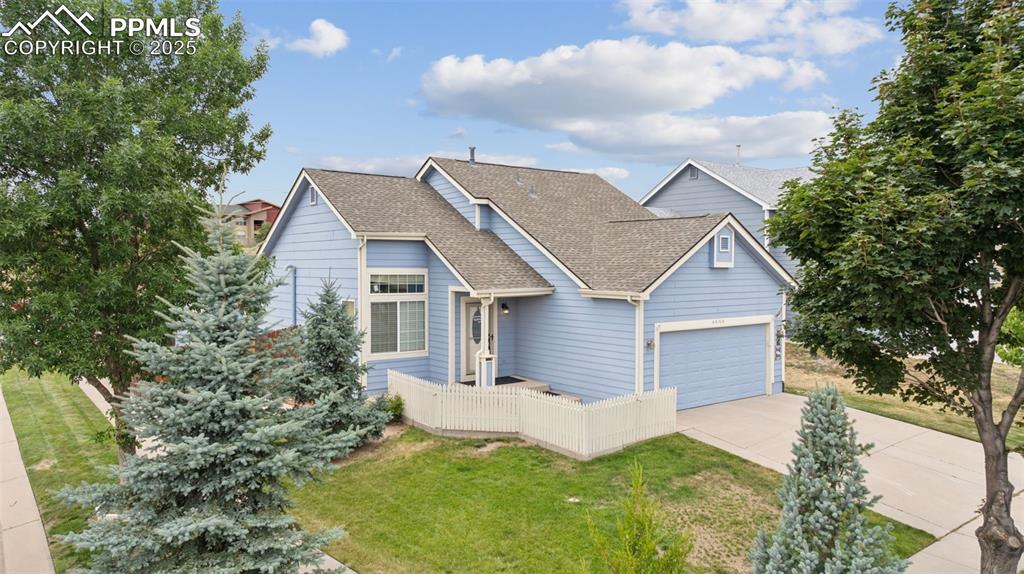1934 Tee Post Lane
Colorado Springs, CO 80951 — El Paso County — Claremont Ranch NeighborhoodResidential $433,000 Sold Listing# 8301293
3 beds 2325 sqft 0.1826 acres 2004 build
Property Description
Welcome to your dream home in the picturesque Claremont Ranch neighborhood! This stunning 3-bedroom, 3-bathroom gem boasts breathtaking mountain views and ample space both inside and out. As you step inside, you'll be greeted by an inviting living area, perfect for entertaining guests. This floor plan seamlessly connects the living room to the kitchen, creating an ideal layout for modern living. The kitchen features ample cabinet space and views of the mountains. Whether you're preparing a gourmet meal or enjoying a quick snack, this kitchen has everything you need. Retreat to the master suite, complete with a private ensuite bathroom and plenty of closet space. Two additional bedrooms offer flexibility for guests or a home office. But the true highlight of this home lies outside. Step into the expansive backyard and discover your own private oasis. With stunning mountain views as your backdrop, this outdoor space is perfect for hosting summer BBQs, playing with pets, or simply relaxing and enjoying the beauty of Colorado. And for those who love adventure, this home offers RV parking, allowing you to easily explore all that Colorado has to offer.Don't miss your chance to make this home yours.
Listing Details
- Property Type
- Residential
- Listing#
- 8301293
- Source
- PPAR (Pikes Peak Association)
- Last Updated
- 05-31-2024 04:47pm
- Status
- Sold
Property Details
- Sold Price
- $433,000
- Location
- Colorado Springs, CO 80951
- SqFT
- 2325
- Year Built
- 2004
- Acres
- 0.1826
- Bedrooms
- 3
- Garage spaces
- 2
- Garage spaces count
- 2
Map
Property Level and Sizes
- SqFt Finished
- 1584
- SqFt Upper
- 843
- SqFt Main
- 741
- SqFt Basement
- 741
- Lot Description
- Mountain View
- Lot Size
- 7952.0000
- Base Floor Plan
- 2 Story
Financial Details
- Previous Year Tax
- 2076.54
- Year Tax
- 2022
Interior Details
- Appliances
- Dishwasher, Gas in Kitchen, Microwave Oven, Refrigerator, Self Cleaning Oven
- Utilities
- Cable Available, Electricity Connected, Natural Gas Connected
Exterior Details
- Fence
- Rear
- Wells
- 0
- Water
- Municipal
Room Details
- Baths Full
- 2
- Main Floor Bedroom
- 0
- Laundry Availability
- Electric Hook-up,Upper
Garage & Parking
- Garage Type
- Attached
- Garage Spaces
- 2
- Garage Spaces
- 2
Exterior Construction
- Structure
- Frame
- Siding
- Masonite Type
- Roof
- Composite Shingle
- Construction Materials
- Existing Home
Land Details
- Water Tap Paid (Y/N)
- No
Schools
- School District
- Falcon-49
Walk Score®
Contact Agent
executed in 0.300 sec.













