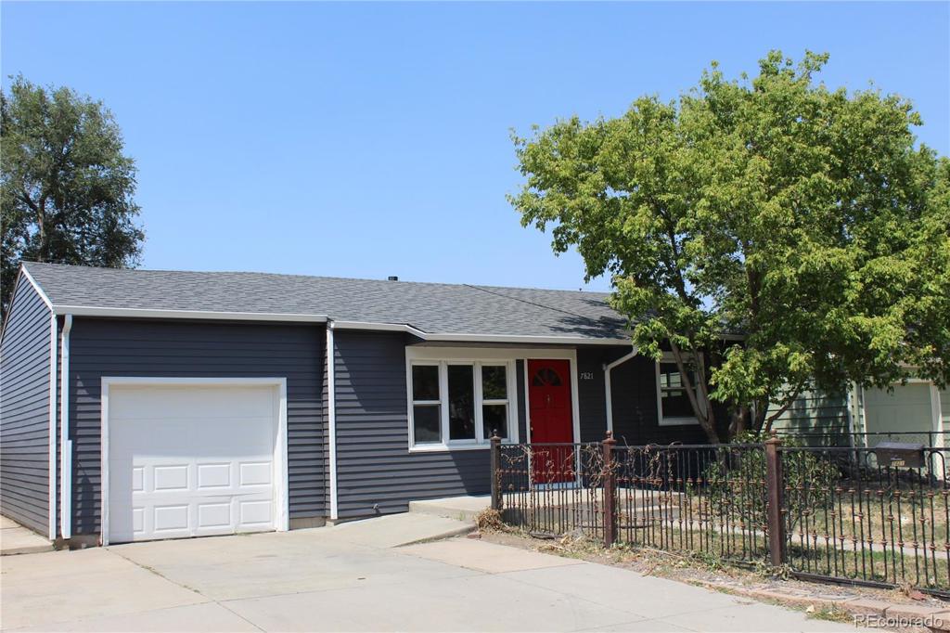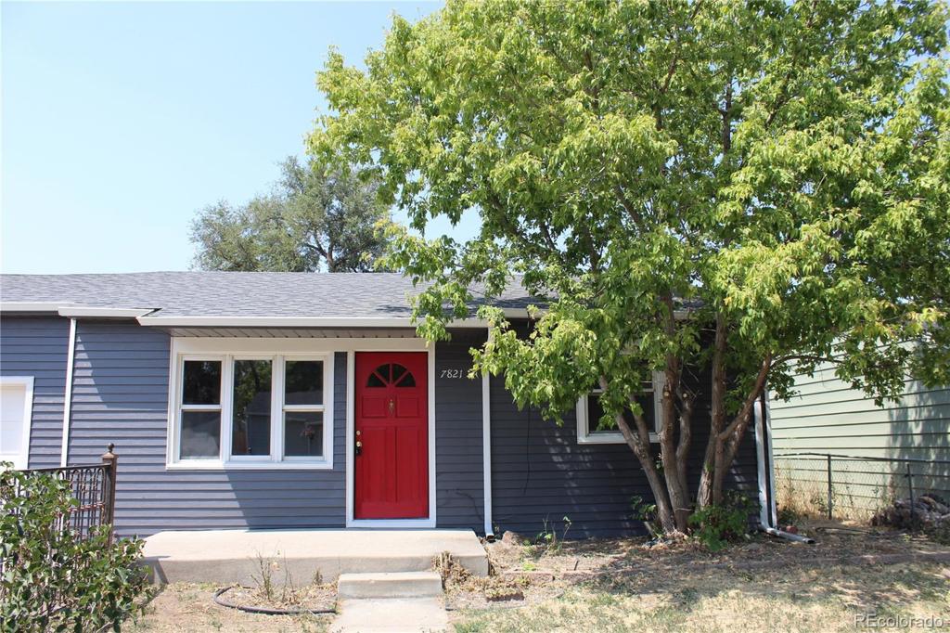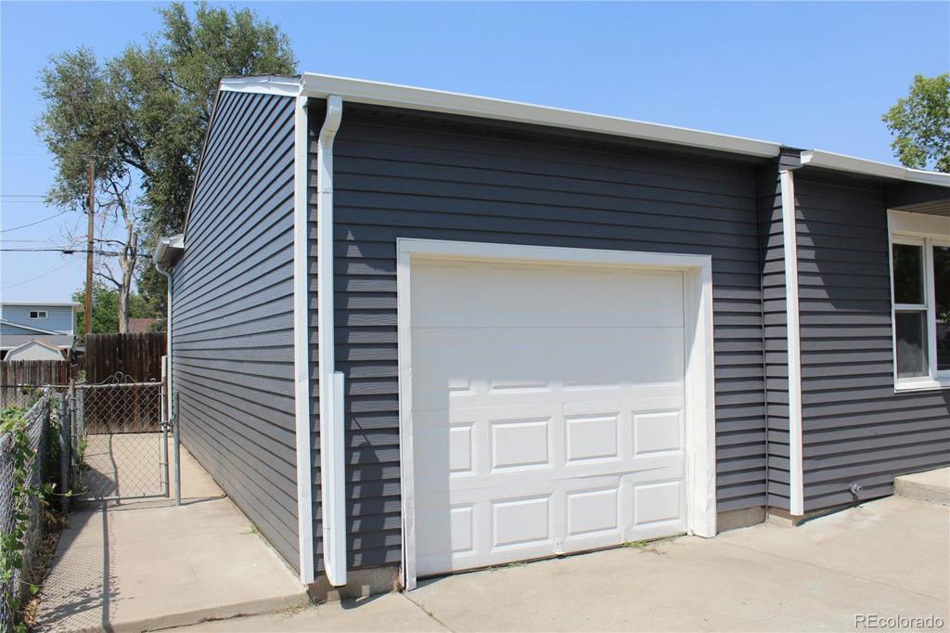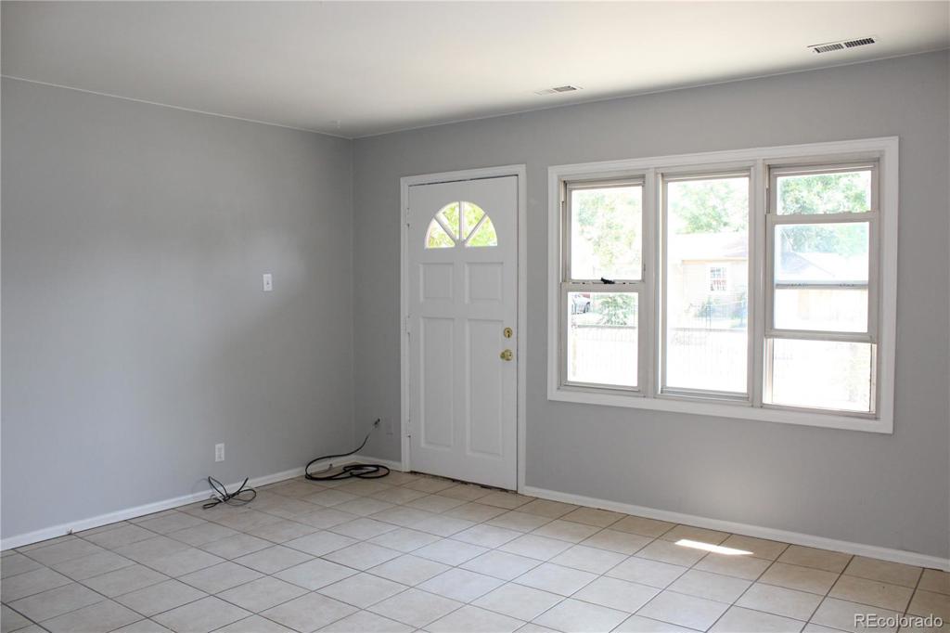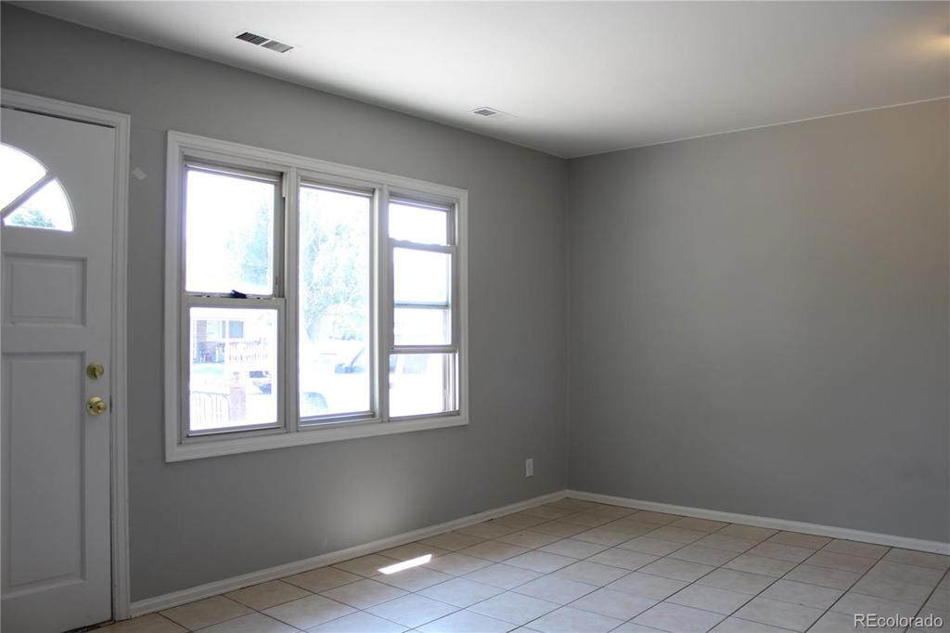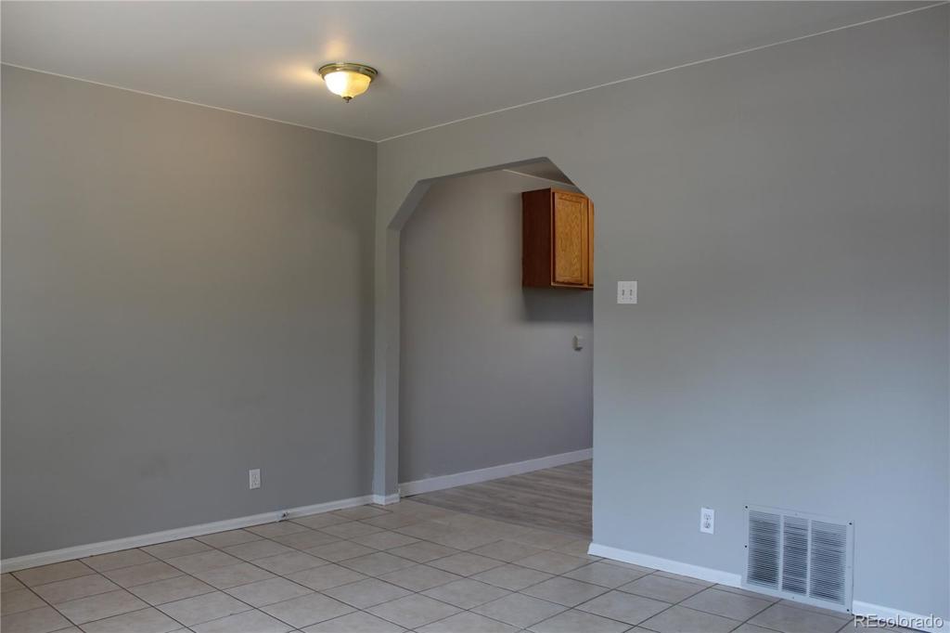7821 Olive Street
Commerce City, CO 80022 — Adams County — Calahan NeighborhoodResidential $287,500 Sold Listing# 6749629
3 beds 1 baths 822.00 sqft Lot size: 6000.00 sqft 0.14 acres 1954 build
Updated: 03-17-2024 09:00pm
Property Description
3 Bedroom With Attached Garage, Large Shed, Large Fully Fenced Yard, and Lots of Updates*New Architectural Roof, Roof Decking, and Gutters in 2017* New Trane Furnace and Thermostat in 2017* Newer Hot Water Heater* Newer Sewer Line and Cleanout* New Interior and Exterior Paint* New Laminate Flooring in All Bedrooms, Bathroom, Kitchen, and Laundry Room* Double Pane Vinyl Windows* Updated Electrical Panel* Steel Siding With Maintenance-Free Soffits* Gas and Electric Hook-Ups For Dryer and Range* Newer Garage Door* Newer Entry Door* Big 16 x 12 Storage Building With Raised Wooden Floor* 12 x 7 Covered Patio Next to Shed* Big 12 x 7 Front Porch* 10 x 7 Rear Patio* Huge Concrete Driveway With Room For Extra Vehicles* Quiet Street* Ornamental Iron Fence in Front* Seller is selling "AS-IS"* Quick Possession
Listing Details
- Property Type
- Residential
- Listing#
- 6749629
- Source
- REcolorado (Denver)
- Last Updated
- 03-17-2024 09:00pm
- Status
- Sold
- Status Conditions
- None Known
- Off Market Date
- 08-30-2020 12:00am
Property Details
- Property Subtype
- Single Family Residence
- Sold Price
- $287,500
- Original Price
- $285,000
- Location
- Commerce City, CO 80022
- SqFT
- 822.00
- Year Built
- 1954
- Acres
- 0.14
- Bedrooms
- 3
- Bathrooms
- 1
- Levels
- One
Map
Property Level and Sizes
- SqFt Lot
- 6000.00
- Lot Features
- Laminate Counters
- Lot Size
- 0.14
- Basement
- Crawl Space
Financial Details
- Previous Year Tax
- 1272.00
- Year Tax
- 2019
- Primary HOA Fees
- 0.00
Interior Details
- Interior Features
- Laminate Counters
- Electric
- None
- Flooring
- Laminate, Tile
- Cooling
- None
- Heating
- Forced Air, Natural Gas
- Utilities
- Cable Available, Electricity Connected, Natural Gas Connected
Exterior Details
- Sewer
- Public Sewer
| Type | SqFt | Floor | # Stalls |
# Doors |
Doors Dimension |
Features | Description |
|---|---|---|---|---|---|---|---|
| Shed(s) | 0.00 | 0 |
0 |
Yard Shed |
Room Details
# |
Type |
Dimensions |
L x W |
Level |
Description |
|---|---|---|---|---|---|
| 1 | Living Room | - |
13.00 x 11.00 |
Main |
Combined Living & Dining Area |
| 2 | Dining Room | - |
13.00 x 5.00 |
Main |
Combined Living & Dining Area |
| 3 | Kitchen | - |
11.00 x 8.00 |
Main |
|
| 4 | Bathroom (Full) | - |
7.00 x 5.00 |
Main |
|
| 5 | Master Bedroom | - |
11.00 x 9.00 |
Main |
|
| 6 | Bedroom | - |
11.00 x 8.00 |
Main |
|
| 7 | Bedroom | - |
9.00 x 8.00 |
Main |
|
| 8 | Laundry | - |
10.00 x 5.00 |
Main |
Garage & Parking
| Type | # of Spaces |
L x W |
Description |
|---|---|---|---|
| Garage (Attached) | 1 |
- |
|
| Off-Street | 2 |
- |
| Type | SqFt | Floor | # Stalls |
# Doors |
Doors Dimension |
Features | Description |
|---|---|---|---|---|---|---|---|
| Shed(s) | 0.00 | 0 |
0 |
Yard Shed |
Exterior Construction
- Roof
- Architecural Shingle
- Construction Materials
- Frame
- Window Features
- Double Pane Windows
- Builder Source
- Public Records
Land Details
- PPA
- 0.00
- Road Frontage Type
- Public
- Road Responsibility
- Public Maintained Road
- Road Surface Type
- Paved
Schools
- Elementary School
- Monaco
- Middle School
- Adams City
- High School
- Adams City
Walk Score®
Contact Agent
executed in 1.011 sec.




