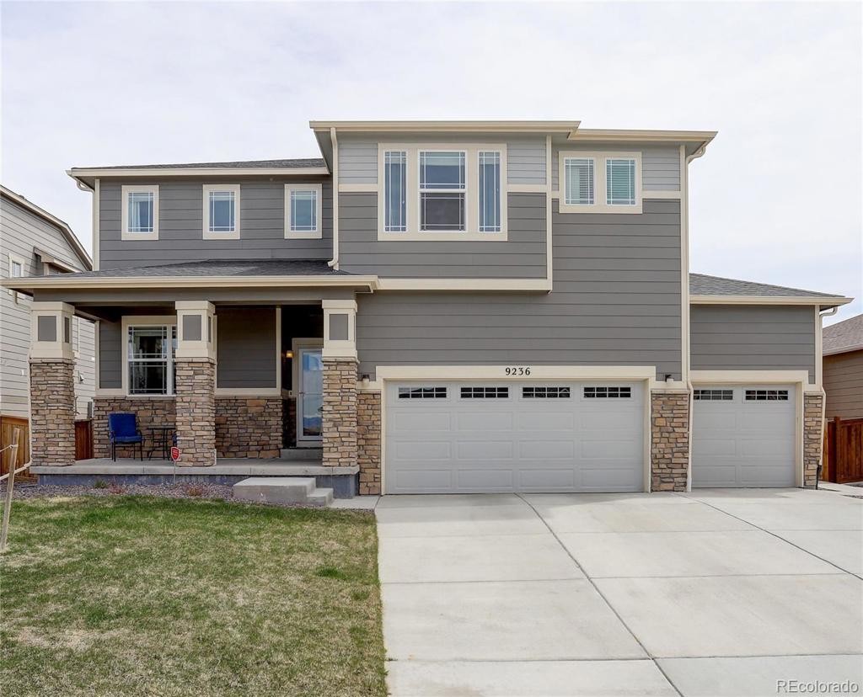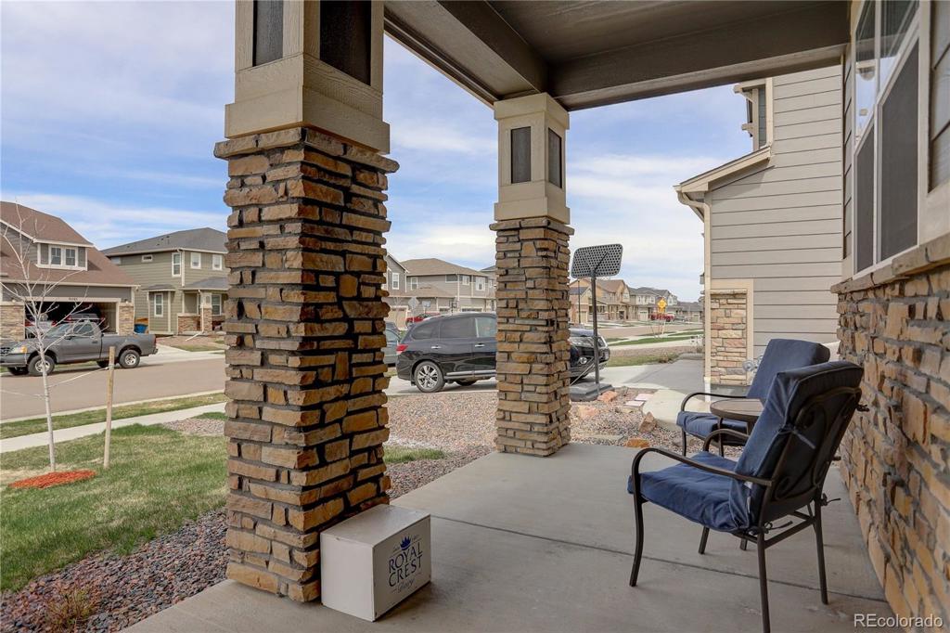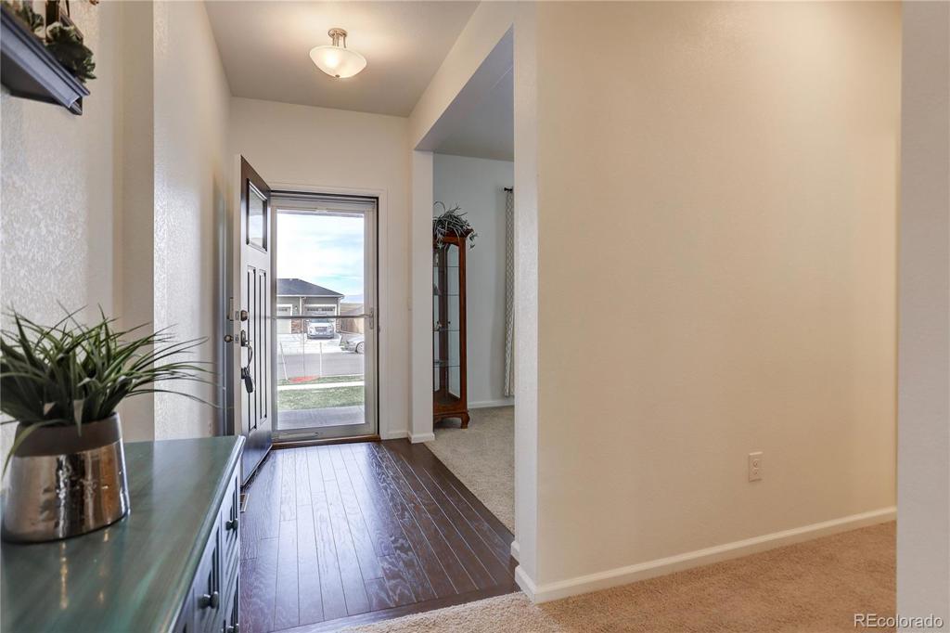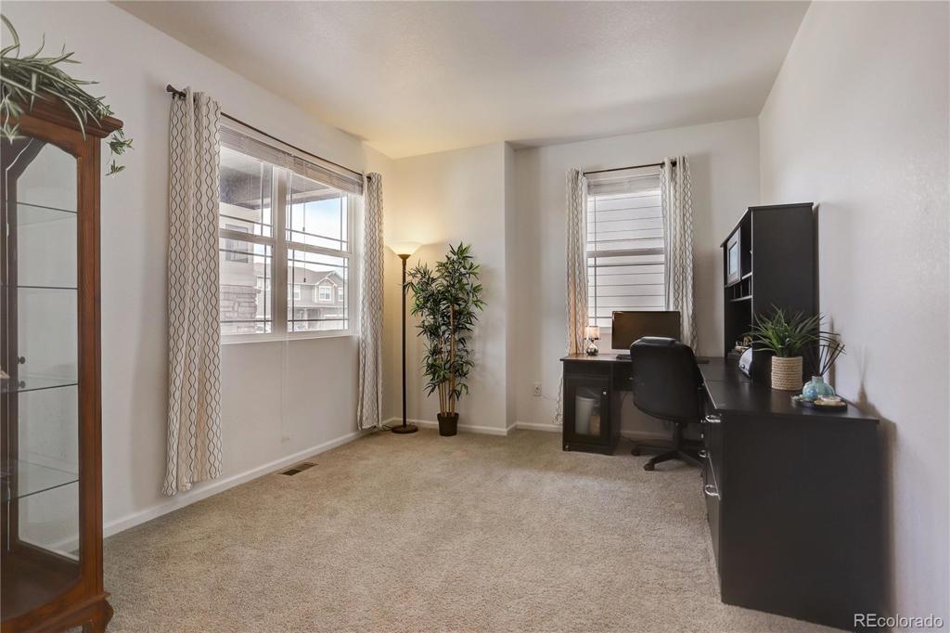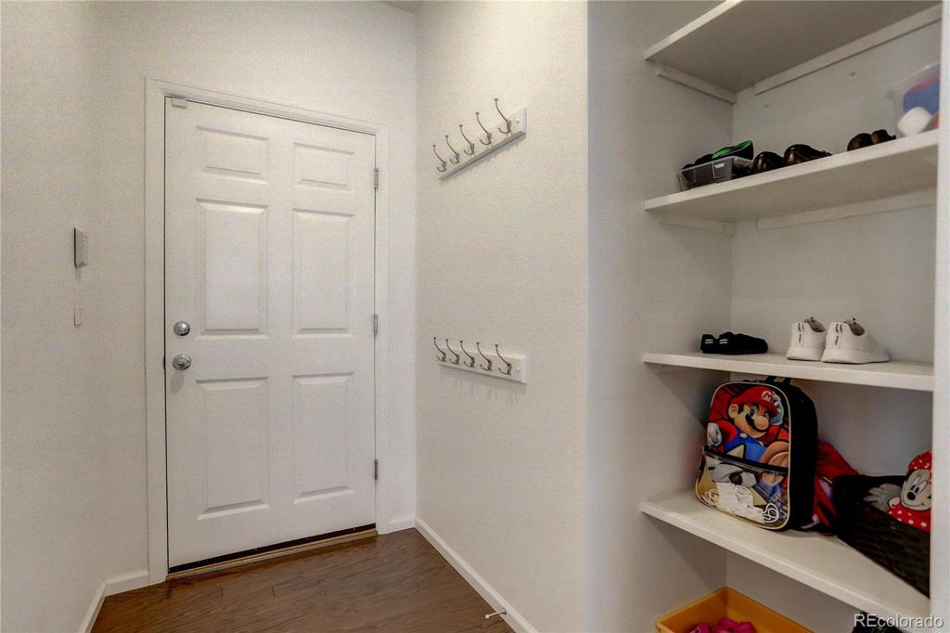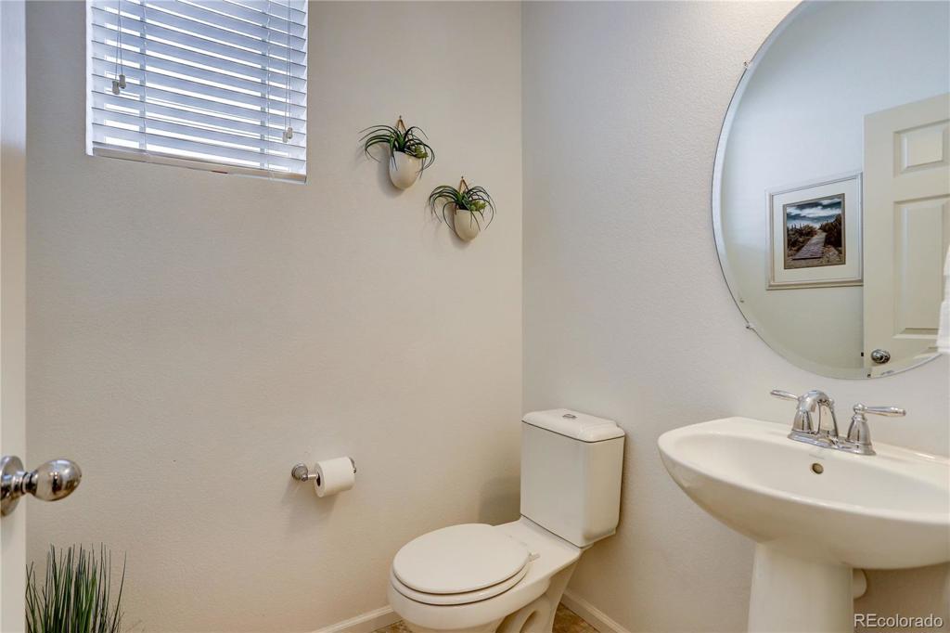9236 Quintero Street
Commerce City, CO 80022 — Adams County — Buffalo Highlands NeighborhoodResidential $602,000 Sold Listing# 2377322
4 beds 4 baths 4355.00 sqft Lot size: 7571.00 sqft 0.17 acres 2018 build
Updated: 06-18-2021 11:20am
Property Description
Hurry, this one won’t last long! Beautiful (4) bedroom, (4) bath, Energy Efficient Two-Story home with 4-car garage in Buffalo Highlands. From the moment you walk in you’ll appreciate all the space this home has to offer. A welcoming covered front porch, gourmet kitchen with granite counters, stainless steel appliances, large island with bar seating, 5-burner gas stove and hardwood floors. A large walk-in pantry adjacent to an under counter beverage cooler, built-in cabinet with wine rack and kegerator. A formal dining room is perfect for hosting large gatherings and the home office is located on the main floor making working from home a breeze. The mud room with built-in shelves is located directly off the 4-car garage. Enjoy this home’s inviting layout with the oversized great room and large windows making the home light and bright. When it’s cold outside cozy up next to the beautiful gas fireplace surrounded with custom built-in cabinets. Upstairs you’ll find 4 bedrooms including the spacious master suite. All bedrooms have walk-in closets, and all windows include blinds. The gorgeous spa-inspired en-suite bathroom has dual walk-in closets. The upstairs loft area is spacious, light and bright. The laundry room is conveniently located on the upper level and includes washer and dryer. Fenced back yard with landscaping, smart sprinkler system and large 6 x 8 storage shed. The basement is unfinished with 8’ ceilings and pre-plumbed for bathroom. Smart home features include Ring Doorbell, Smart Lock, Aprilaire Thermostat, Air Exchanger and Filter, Smart Garage Door, Smart l-Light Switches and Smart Sprinkler Controller. Also included is a Tankless Hot Water Heater and Enhanced Entertainment Wiring. Inclusions are: kitchen refrigerator, standard and mini refrigerator in garage, reverse osmosis system, wine fridge, kegerator, washer, dryer, water softener, and outdoor garden beds. Easy access to DIA and downtown Denver. Home built in 2018.
Listing Details
- Property Type
- Residential
- Listing#
- 2377322
- Source
- REcolorado (Denver)
- Last Updated
- 06-18-2021 11:20am
- Status
- Sold
- Status Conditions
- None Known
- Der PSF Total
- 138.23
- Off Market Date
- 05-15-2021 12:00am
Property Details
- Property Subtype
- Single Family Residence
- Sold Price
- $602,000
- Original Price
- $574,900
- List Price
- $602,000
- Location
- Commerce City, CO 80022
- SqFT
- 4355.00
- Year Built
- 2018
- Acres
- 0.17
- Bedrooms
- 4
- Bathrooms
- 4
- Parking Count
- 1
- Levels
- Two
Map
Property Level and Sizes
- SqFt Lot
- 7571.00
- Lot Features
- Built-in Features, Ceiling Fan(s), Eat-in Kitchen, Entrance Foyer, Five Piece Bath, Granite Counters, High Ceilings, High Speed Internet, Jack & Jill Bath, Master Suite, Open Floorplan, Pantry, Smart Lights, Smart Thermostat, Smoke Free, Vaulted Ceiling(s), Walk-In Closet(s), Wired for Data
- Lot Size
- 0.17
- Basement
- Bath/Stubbed,Crawl Space,Sump Pump,Unfinished
- Base Ceiling Height
- 8'
- Common Walls
- No Common Walls
Financial Details
- PSF Total
- $138.23
- PSF Finished
- $187.25
- PSF Above Grade
- $187.25
- Previous Year Tax
- 7115.00
- Year Tax
- 2020
- Is this property managed by an HOA?
- Yes
- Primary HOA Management Type
- Professionally Managed
- Primary HOA Name
- Buffalo Highlands Metro District
- Primary HOA Phone Number
- 7205417725
- Primary HOA Website
- www.buffalohighlandsmetro.org
- Primary HOA Fees Included
- Maintenance Grounds, Trash
- Primary HOA Fees
- 0.00
- Primary HOA Fees Frequency
- Included in Property Tax
- Primary HOA Status Letter Fees
- $150.00
Interior Details
- Interior Features
- Built-in Features, Ceiling Fan(s), Eat-in Kitchen, Entrance Foyer, Five Piece Bath, Granite Counters, High Ceilings, High Speed Internet, Jack & Jill Bath, Master Suite, Open Floorplan, Pantry, Smart Lights, Smart Thermostat, Smoke Free, Vaulted Ceiling(s), Walk-In Closet(s), Wired for Data
- Appliances
- Bar Fridge, Convection Oven, Dishwasher, Disposal, Double Oven, Dryer, Microwave, Range, Refrigerator, Smart Appliances, Sump Pump, Tankless Water Heater, Washer, Water Purifier, Water Softener
- Electric
- Central Air
- Flooring
- Carpet, Wood
- Cooling
- Central Air
- Heating
- Forced Air
- Fireplaces Features
- Gas,Great Room
- Utilities
- Cable Available, Internet Access (Wired)
Exterior Details
- Features
- Garden, Private Yard, Rain Gutters
- Patio Porch Features
- Front Porch,Patio
- Water
- Public
- Sewer
- Public Sewer
Garage & Parking
- Parking Spaces
- 1
- Parking Features
- Concrete, Smart Garage Door, Tandem
Exterior Construction
- Roof
- Composition
- Construction Materials
- Frame
- Exterior Features
- Garden, Private Yard, Rain Gutters
- Security Features
- Carbon Monoxide Detector(s),Smart Locks,Smoke Detector(s),Video Doorbell
- Builder Name
- Meritage Homes
- Builder Source
- Public Records
Land Details
- PPA
- 3541176.47
- Road Frontage Type
- Public Road
- Road Responsibility
- Public Maintained Road
- Road Surface Type
- Paved
Schools
- Elementary School
- Second Creek
- Middle School
- Otho Stuart
- High School
- Prairie View
Walk Score®
Contact Agent
executed in 1.047 sec.




