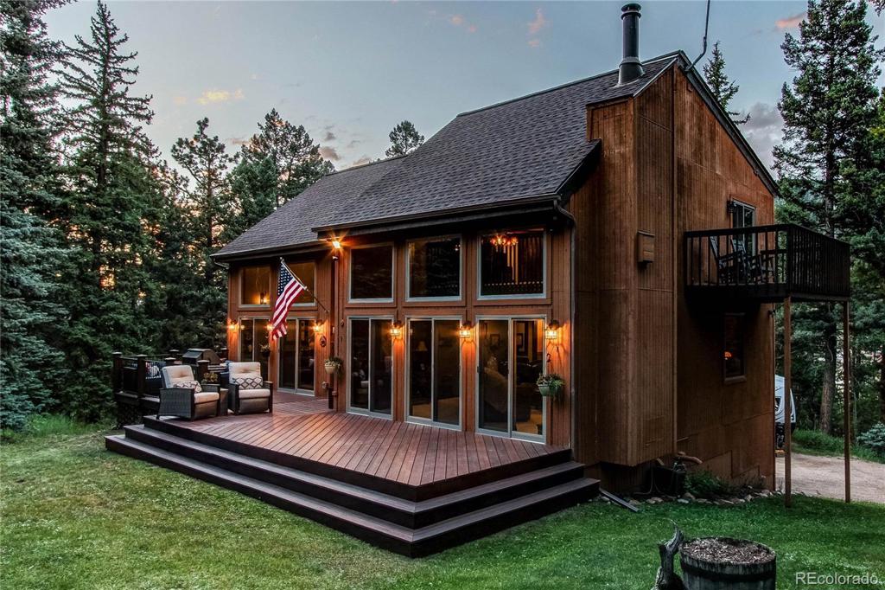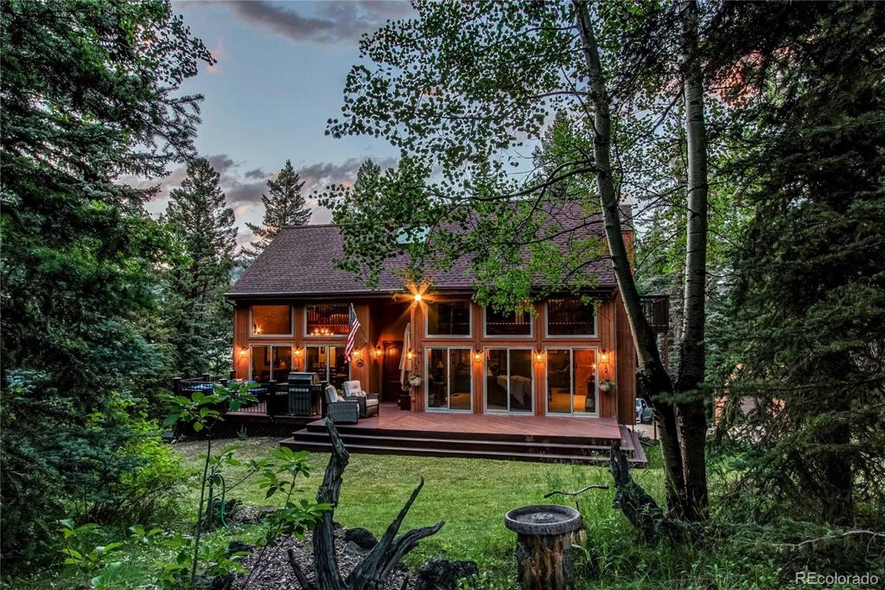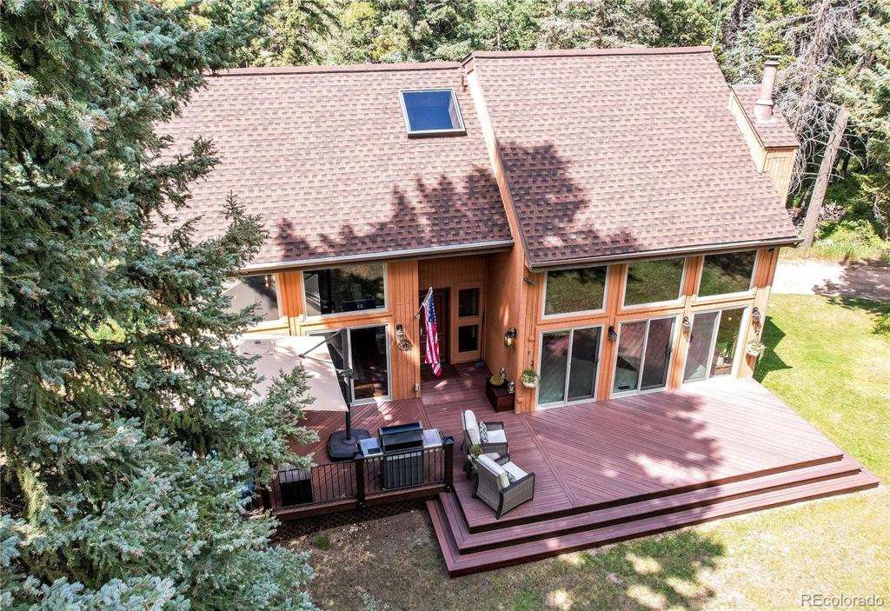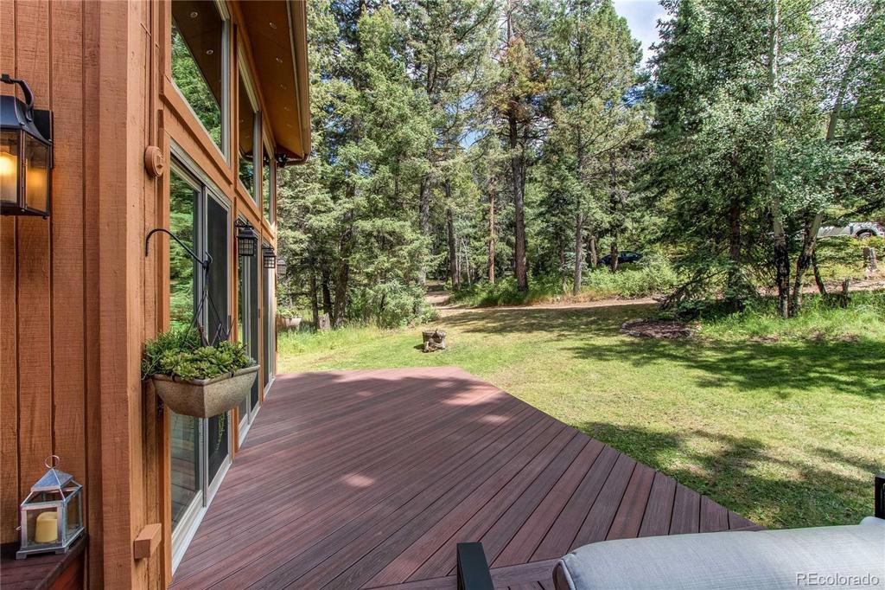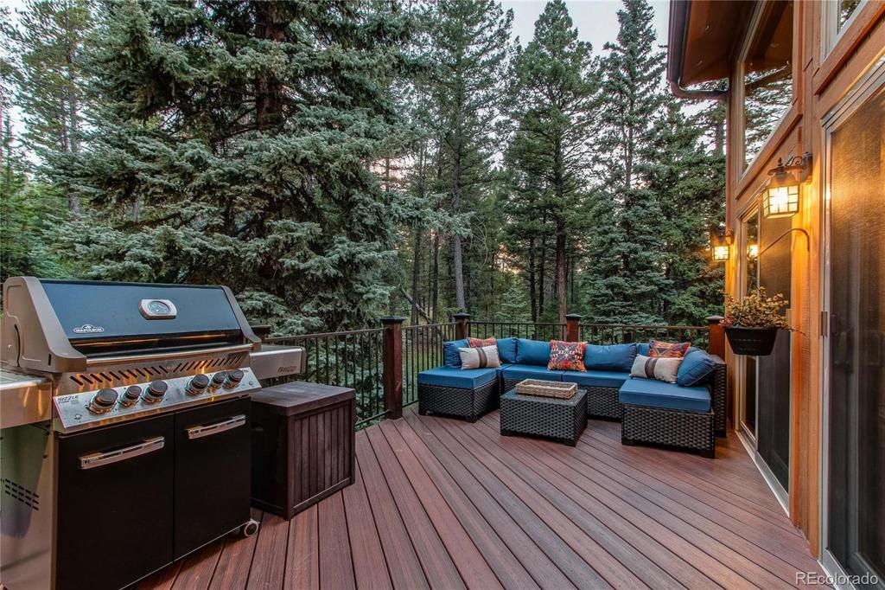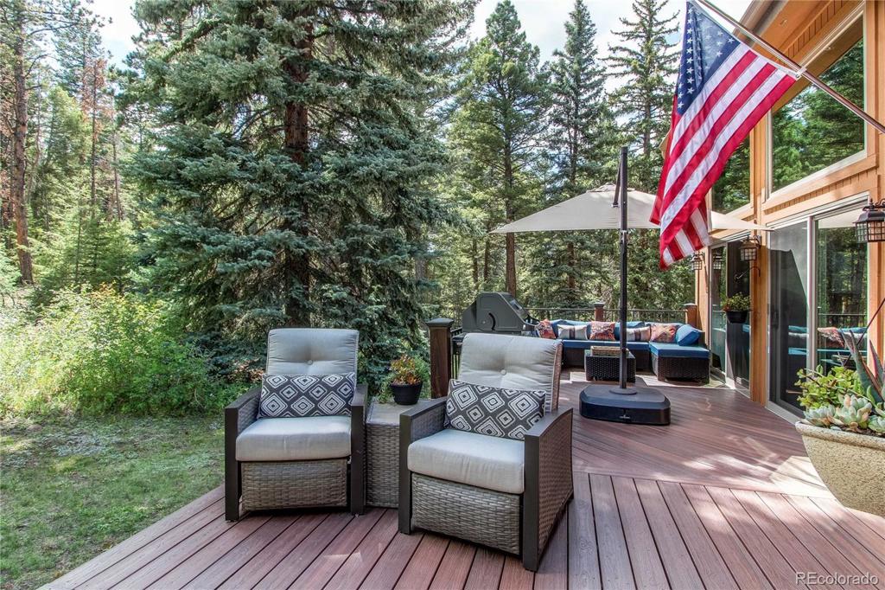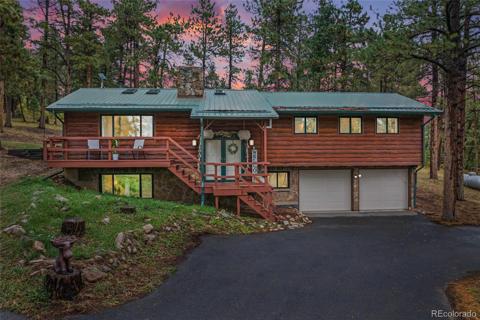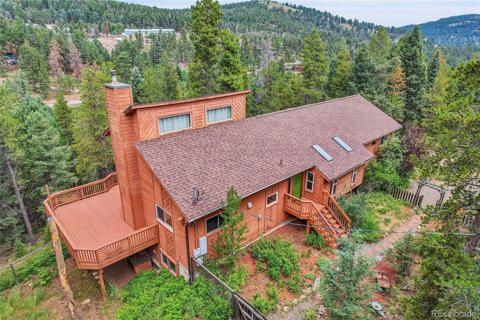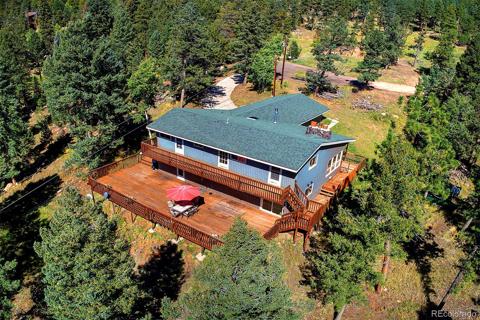25257 Snyder Avenue
Conifer, CO 80433 — Jefferson County — Aspen Meadows NeighborhoodOpen House - Public: Sat Sep 21, 10:00AM-1:00PM
Residential $1,075,000 Active Listing# 9395783
3 beds 4 baths 2899.00 sqft Lot size: 146797.20 sqft 3.37 acres 1983 build
Property Description
After a long day of work you're just minutes away from pure relaxation. No stoplights, just open road and stunning mountain scenery guiding you home. Your home feels like a sanctuary the moment you step inside.
Your mountain bike, prepped and waiting, is ready to hit the trails. Within minutes, you’re breathing in the crisp mountain air in the expanse of Meyer Ranch open space—your personal playground. Tonight dinner is al fresco while the sun begins to set, painting the sky in warm, golden hues. You watch hummingbirds dart and play while a lone deer gracefully crosses your yard. The day melts away as you eat, surrounded by nature’s beauty.
Later, you retreat to your living area, where the soft glow of a fire flickers in the fireplace. Floor-to-ceiling windows bring the outdoors inside, making your home feel like an extension of the surrounding wilderness. Finally, as the stars begin to dot the clear night sky, you lay your head down in your luxurious primary suite ready for what comes tomorrow.
This is the magic of living in the foothills—where every day ends in tranquility, and the beauty of nature is always just a breath away. There truly is nothing better.
Listing Details
- Property Type
- Residential
- Listing#
- 9395783
- Source
- REcolorado (Denver)
- Last Updated
- 09-19-2024 01:05am
- Status
- Active
- Off Market Date
- 11-30--0001 12:00am
Property Details
- Property Subtype
- Single Family Residence
- Sold Price
- $1,075,000
- Original Price
- $900,000
- Location
- Conifer, CO 80433
- SqFT
- 2899.00
- Year Built
- 1983
- Acres
- 3.37
- Bedrooms
- 3
- Bathrooms
- 4
- Levels
- Two
Map
Property Level and Sizes
- SqFt Lot
- 146797.20
- Lot Features
- Eat-in Kitchen, Entrance Foyer, Granite Counters, High Ceilings, Open Floorplan, Primary Suite, Smoke Free, Hot Tub, T&G Ceilings, Vaulted Ceiling(s), Walk-In Closet(s), Wet Bar, Wired for Data
- Lot Size
- 3.37
- Foundation Details
- Concrete Perimeter, Slab
- Basement
- Exterior Entry, Finished, Full, Walk-Out Access
Financial Details
- Previous Year Tax
- 3990.00
- Year Tax
- 2023
- Primary HOA Fees
- 0.00
Interior Details
- Interior Features
- Eat-in Kitchen, Entrance Foyer, Granite Counters, High Ceilings, Open Floorplan, Primary Suite, Smoke Free, Hot Tub, T&G Ceilings, Vaulted Ceiling(s), Walk-In Closet(s), Wet Bar, Wired for Data
- Appliances
- Dishwasher, Disposal, Double Oven, Dryer, Microwave, Oven, Range, Refrigerator, Tankless Water Heater, Washer, Water Purifier
- Laundry Features
- In Unit
- Electric
- None
- Flooring
- Carpet, Tile, Wood
- Cooling
- None
- Heating
- Baseboard, Electric, Forced Air
- Fireplaces Features
- Gas, Living Room
- Utilities
- Natural Gas Connected
Exterior Details
- Features
- Balcony, Private Yard, Spa/Hot Tub
- Lot View
- Meadow, Mountain(s)
- Sewer
- Septic Tank
Garage & Parking
- Parking Features
- Concrete, Dry Walled, Finished, Heated Garage, Insulated Garage
Exterior Construction
- Roof
- Composition
- Construction Materials
- Frame, Wood Siding
- Exterior Features
- Balcony, Private Yard, Spa/Hot Tub
- Window Features
- Double Pane Windows
- Security Features
- Carbon Monoxide Detector(s)
- Builder Source
- Public Records
Land Details
- PPA
- 0.00
- Road Frontage Type
- Public
- Road Responsibility
- Public Maintained Road
- Road Surface Type
- Gravel
- Sewer Fee
- 0.00
Schools
- Elementary School
- West Jefferson
- Middle School
- West Jefferson
- High School
- Conifer
Walk Score®
Contact Agent
executed in 2.596 sec.




