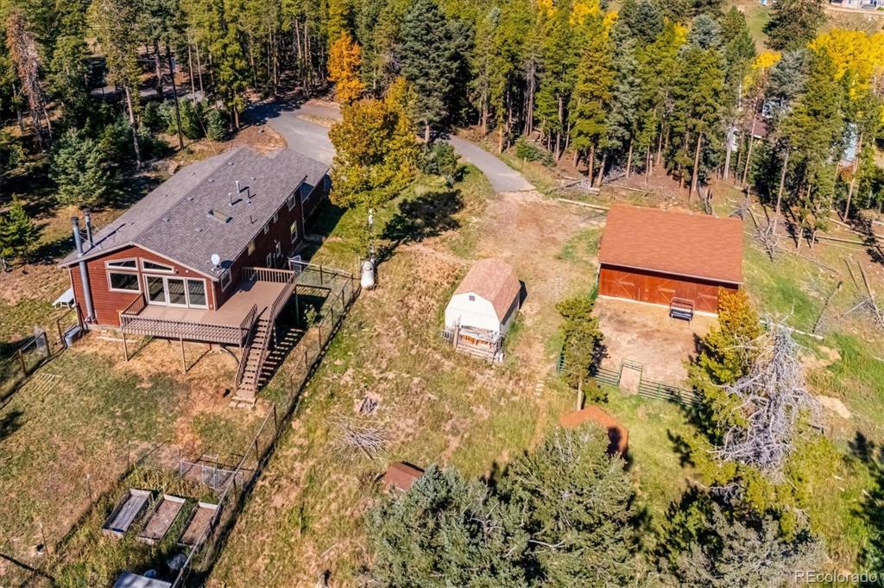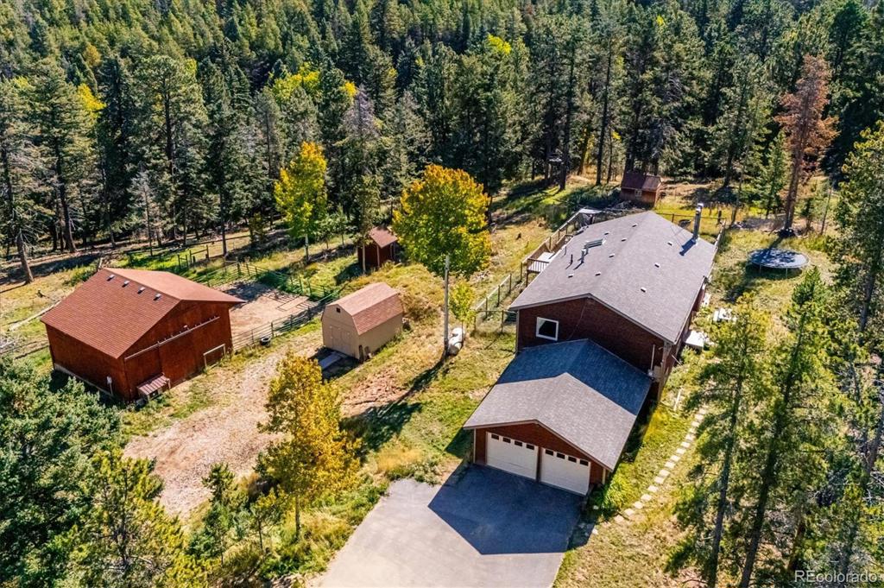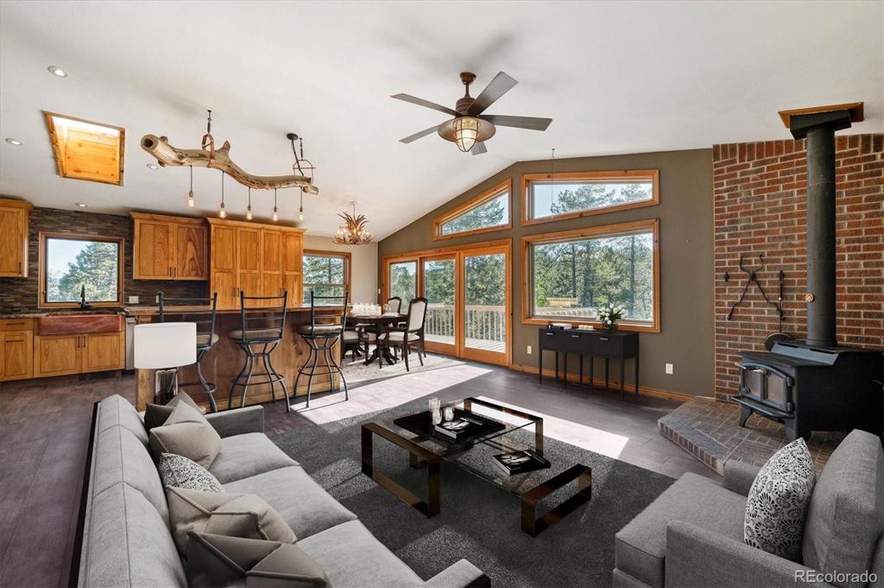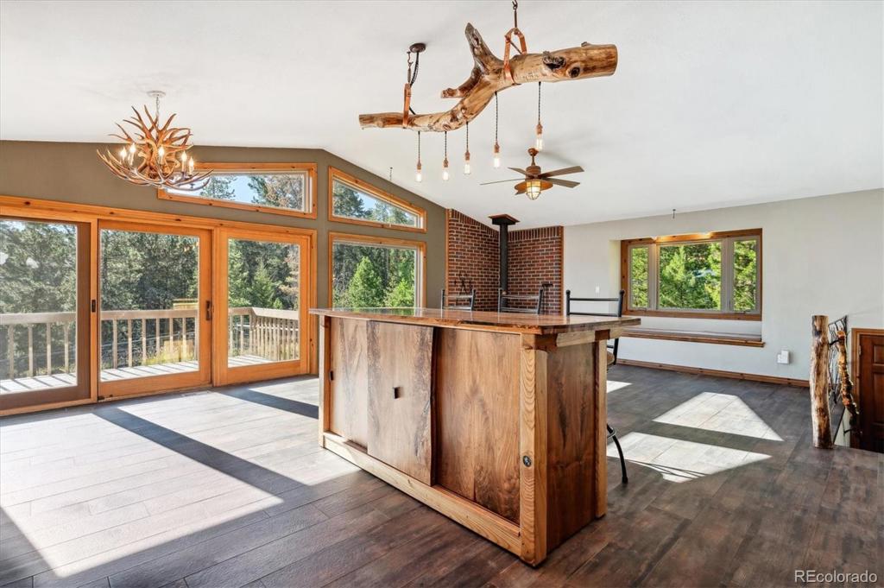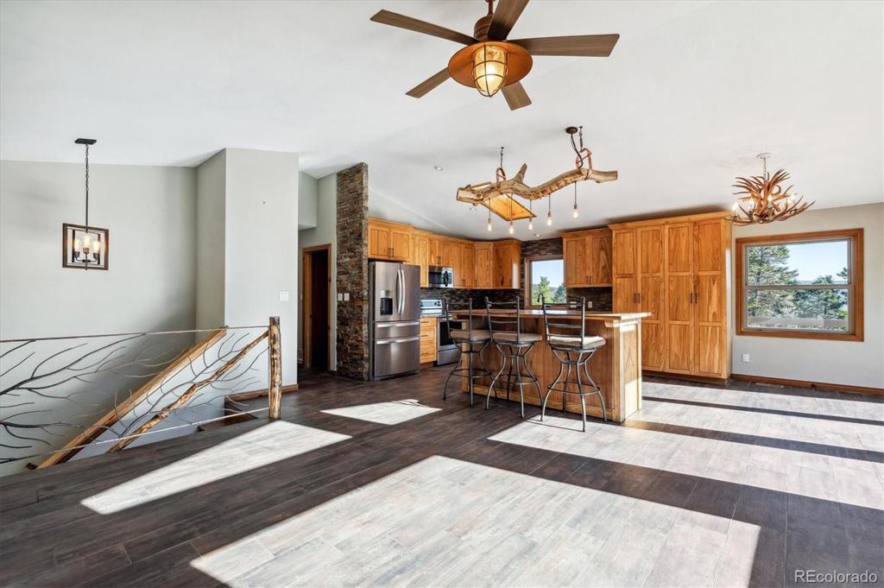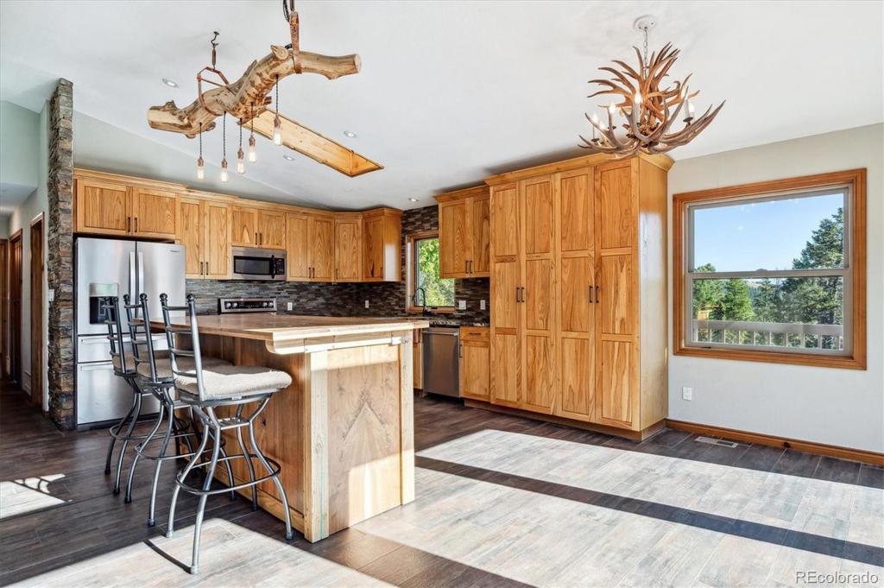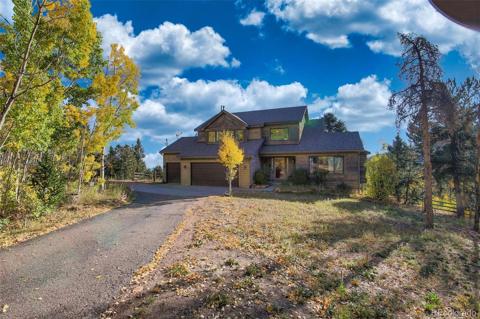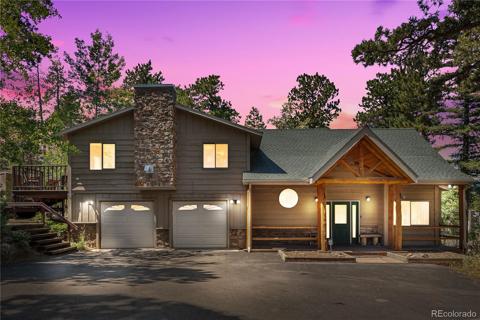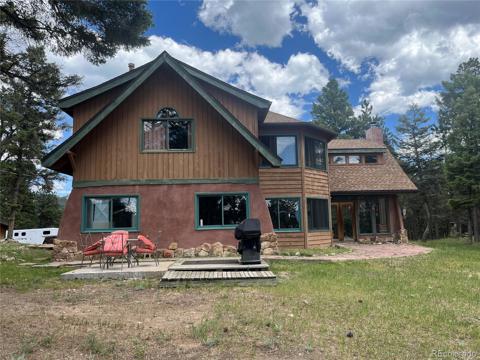28553 Birch Lane
Conifer, CO 80433 — Jefferson County — Green Valley Ranch NeighborhoodResidential $950,000 Active Listing# 3654251
4 beds 3 baths 2764.00 sqft Lot size: 222156.00 sqft 5.10 acres 1988 build
Property Description
Close in horse property!! This is the perfect horse property you have been dreaming of... only 20 minutes to C470 and 285! Groceries... only 5 minutes to the grocery store! Nearly 6 Acres Fully Fenced Property is waiting for you! Pets? No problem - fenced in dog run with an electric wire on top to stop any predators. Barn with concrete floor and 3 stalls (with dirt floors), w/ Electricity. Water pump in barn but needs maintenance. Driveway to barn - easy for horses! Hitching Post, Paddock and Arena + 2 fenced pastures, Chicken coop, rabbit hutch and goat area. Did I mention this property is fully fenced? Back inside, beautiful Chestnut kitchen with backsplash, copper farmhouse sink, granite countertops, stainless steel appliances and porcelain look wood floors. The custom island with turquoise inlays with wheels + storage. This opportunity doesn't come around very often - call today!
Listing Details
- Property Type
- Residential
- Listing#
- 3654251
- Source
- REcolorado (Denver)
- Last Updated
- 11-26-2024 05:51pm
- Status
- Active
- Off Market Date
- 11-30--0001 12:00am
Property Details
- Property Subtype
- Single Family Residence
- Sold Price
- $950,000
- Original Price
- $975,000
- Location
- Conifer, CO 80433
- SqFT
- 2764.00
- Year Built
- 1988
- Acres
- 5.10
- Bedrooms
- 4
- Bathrooms
- 3
- Levels
- Multi/Split
Map
Property Level and Sizes
- SqFt Lot
- 222156.00
- Lot Features
- Ceiling Fan(s), Eat-in Kitchen, Granite Counters, High Ceilings, Jet Action Tub, Kitchen Island, Open Floorplan, Pantry, Primary Suite, Smoke Free, Utility Sink, Vaulted Ceiling(s), Walk-In Closet(s)
- Lot Size
- 5.10
- Foundation Details
- Raised
Financial Details
- Previous Year Tax
- 4964.00
- Year Tax
- 2023
- Primary HOA Fees
- 0.00
Interior Details
- Interior Features
- Ceiling Fan(s), Eat-in Kitchen, Granite Counters, High Ceilings, Jet Action Tub, Kitchen Island, Open Floorplan, Pantry, Primary Suite, Smoke Free, Utility Sink, Vaulted Ceiling(s), Walk-In Closet(s)
- Appliances
- Dishwasher, Disposal, Dryer, Gas Water Heater, Microwave, Oven, Refrigerator, Washer
- Electric
- None
- Flooring
- Laminate, Tile
- Cooling
- None
- Heating
- Forced Air, Natural Gas
- Fireplaces Features
- Family Room, Living Room, Pellet Stove, Wood Burning Stove
- Utilities
- Cable Available, Electricity Connected, Propane
Exterior Details
- Features
- Balcony, Dog Run, Fire Pit, Garden, Private Yard, Rain Gutters
- Lot View
- Meadow
- Water
- Well
- Sewer
- Septic Tank
Garage & Parking
- Parking Features
- Asphalt, Exterior Access Door, Lighted, Oversized
Exterior Construction
- Roof
- Composition
- Construction Materials
- Frame, Wood Siding
- Exterior Features
- Balcony, Dog Run, Fire Pit, Garden, Private Yard, Rain Gutters
- Window Features
- Double Pane Windows
- Security Features
- Smoke Detector(s)
- Builder Source
- Public Records
Land Details
- PPA
- 0.00
- Road Frontage Type
- Public
- Road Responsibility
- Public Maintained Road
- Road Surface Type
- Dirt, Gravel, Paved
- Sewer Fee
- 0.00
Schools
- Elementary School
- Elk Creek
- Middle School
- West Jefferson
- High School
- Conifer
Walk Score®
Listing Media
- Virtual Tour
- Click here to watch tour
Contact Agent
executed in 3.319 sec.




