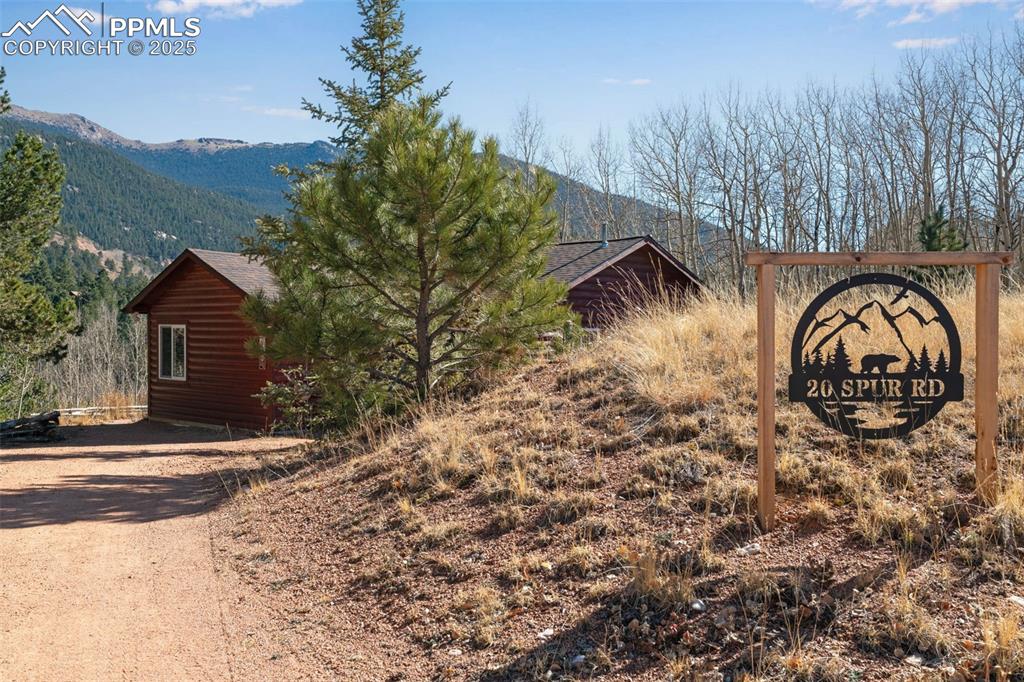56 Mariposa Circle
Cripple Creek, CO 80813 — Teller County — Cripple Creek Mountain Estates NeighborhoodResidential $503,000 Sold Listing# 8927996
3 beds 1696 sqft 1.1200 acres 2024 build
Property Description
This new construction home has picturesque mountain views including Mt. Pisgah and the surrounding area. The home is nestled on a quiet cul-de-sac in Cripple Creek Mountain Estates with minimal traffic and plenty of privacy. Enjoy the peace and quiet of the mountains while being only 10 minutes outside of Cripple Creek. This three-story home is an open- concept and boasts a bedroom and bathroom on each level. The upper bedroom has an attached bathroom and lends itself to being an office, craft room, homeschool room, or main suite. The kitchen is spacious and features granite countertops, natural light, and views from every window. The home has two separate porches that feature composite decking to extend the outdoor living space. The basement has a separate entrance to a bedroom suite. The oversized one car garage is spacious and can fit a truck or SUV with ease. Combined with the stucco and stone exterior, this home has little to no exterior maintenance. Don’t delay and come see this beautiful home!
Listing Details
- Property Type
- Residential
- Listing#
- 8927996
- Source
- PPAR (Pikes Peak Association)
- Last Updated
- 08-31-2024 08:57am
- Status
- Sold
Property Details
- Sold Price
- $503,000
- Location
- Cripple Creek, CO 80813
- SqFT
- 1696
- Year Built
- 2024
- Acres
- 1.1200
- Bedrooms
- 3
- Garage spaces
- 1
- Garage spaces count
- 1
Map
Property Level and Sizes
- SqFt Finished
- 1548
- SqFt Upper
- 544
- SqFt Main
- 856
- SqFt Basement
- 296
- Lot Description
- Corner, Cul-de-sac, Mountain View, Rural, Sloping, Trees/Woods, View of Rock Formations
- Lot Size
- 1.1200
- Base Floor Plan
- 3 Story
- Basement Finished %
- 50
Financial Details
- Previous Year Tax
- 180.42
- Year Tax
- 2023
Interior Details
- Appliances
- Cook Top, Dishwasher, Disposal, Gas in Kitchen, Oven, Self Cleaning Oven
- Utilities
- Electricity Connected, Natural Gas Available, Propane
Exterior Details
- Fence
- None
- Wells
- 0
- Water
- Assoc/Distr
Room Details
- Baths Full
- 1
- Main Floor Bedroom
- M
- Laundry Availability
- Basement,Electric Hook-up
Garage & Parking
- Garage Type
- Attached
- Garage Spaces
- 1
- Garage Spaces
- 1
- Parking Features
- Oversized
Exterior Construction
- Structure
- Frame
- Siding
- Stone,Stucco
- Roof
- Composite Shingle
- Construction Materials
- New Construction
- Builder Name
- Christensen Mountain Home Builders LLC
Land Details
- Water Tap Paid (Y/N)
- No
Schools
- School District
- Cripple Crk/Victor-RE1
Walk Score®
Contact Agent
executed in 0.305 sec.













