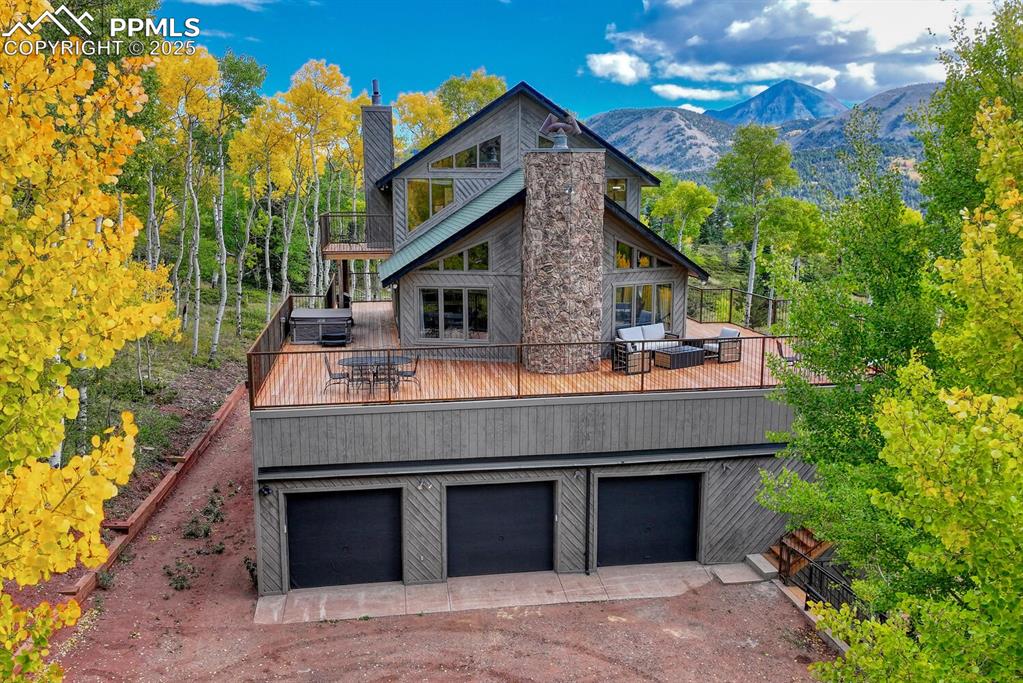17021 Highway 12
Cuchara, CO 81055 — Huerfano County — None NeighborhoodResidential $649,000 Expired Listing# 3406901
4 beds 3 baths 2952.00 sqft Lot size: 21780.00 sqft 0.50 acres 1985 build
Updated: 09-16-2024 09:32pm
Property Description
Cuchara at its best . . . Rustic elegance with privacy and incredible mountain views! This exceptional property has a 2,512 sq ft main cabin and over 500 sq ft stunning guest cabin that backs up to the San Isabel National Forest. Incredible mountain views with sounds of the Cuchara River just below the property. Tremendous privacy yet minutes from downtown Cuchara, the Cuchara Mountain Park and four great fishing lakes. Enjoy the outdoor spaces which feature a large courtyard with stone fireplace for parties or family get togethers. With two large living areas and several private sleeping quarters, including a kid's corner tree house loft, everyone can enjoy peace and quiet or enjoy the company of the group. The guest cabin sleeps four with kitchen, living room (electric fireplace), dining area, sleeping loft and 3/4 bath. This guest cabin could be used for an income property or just for family or guests. No covenants or restrictions. Majority of furnishings remain with property. List of Improvements: Detached garage converted to a guest cabin with full kitchen and 3/4 bath, new roof , sewer , and water lines . Main cabin: All new appliances and disposal; New French doors off kitchen; New wood burning stove with new venting in family room; New bathroom vanity in hallway bath; New Asphalt driveway from highway 12 to cabin; and High-speed Jade internet and security system currently being installed.
Listing Details
- Property Type
- Residential
- Listing#
- 3406901
- Source
- REcolorado (Denver)
- Last Updated
- 09-16-2024 09:32pm
- Status
- Expired
- Off Market Date
- 09-16-2024 12:00am
Property Details
- Property Subtype
- Single Family Residence
- Sold Price
- $649,000
- Original Price
- $695,000
- Location
- Cuchara, CO 81055
- SqFT
- 2952.00
- Year Built
- 1985
- Acres
- 0.50
- Bedrooms
- 4
- Bathrooms
- 3
- Levels
- Two
Map
Property Level and Sizes
- SqFt Lot
- 21780.00
- Lot Features
- Ceiling Fan(s), Pantry, T&G Ceilings, Vaulted Ceiling(s)
- Lot Size
- 0.50
- Basement
- Finished, Full, Partial, Walk-Out Access
Financial Details
- Previous Year Tax
- 1949.34
- Year Tax
- 2023
- Primary HOA Fees
- 0.00
Interior Details
- Interior Features
- Ceiling Fan(s), Pantry, T&G Ceilings, Vaulted Ceiling(s)
- Appliances
- Dishwasher, Dryer, Microwave, Range, Refrigerator, Washer
- Laundry Features
- In Unit
- Electric
- None
- Flooring
- Carpet, Tile, Wood
- Cooling
- None
- Heating
- Forced Air, Propane, Wood, Wood Stove
- Fireplaces Features
- Family Room, Living Room, Wood Burning Stove
Exterior Details
- Features
- Fire Pit
- Lot View
- Mountain(s)
- Water
- Public
- Sewer
- Community Sewer
Garage & Parking
Exterior Construction
- Roof
- Composition
- Construction Materials
- Frame, Wood Siding
- Exterior Features
- Fire Pit
- Window Features
- Window Coverings, Window Treatments
- Security Features
- Carbon Monoxide Detector(s), Smoke Detector(s)
- Builder Source
- Public Records
Land Details
- PPA
- 0.00
- Road Frontage Type
- Public
- Road Responsibility
- Public Maintained Road
- Road Surface Type
- Paved
- Sewer Fee
- 0.00
Schools
- Elementary School
- La Veta
- Middle School
- La Veta
- High School
- La Veta
Walk Score®
Contact Agent
executed in 0.667 sec.













