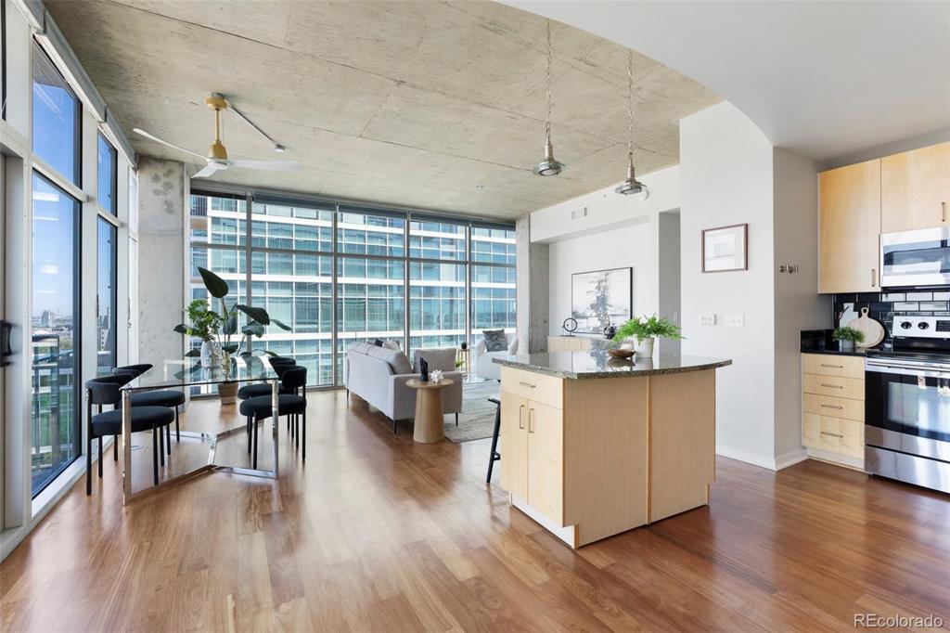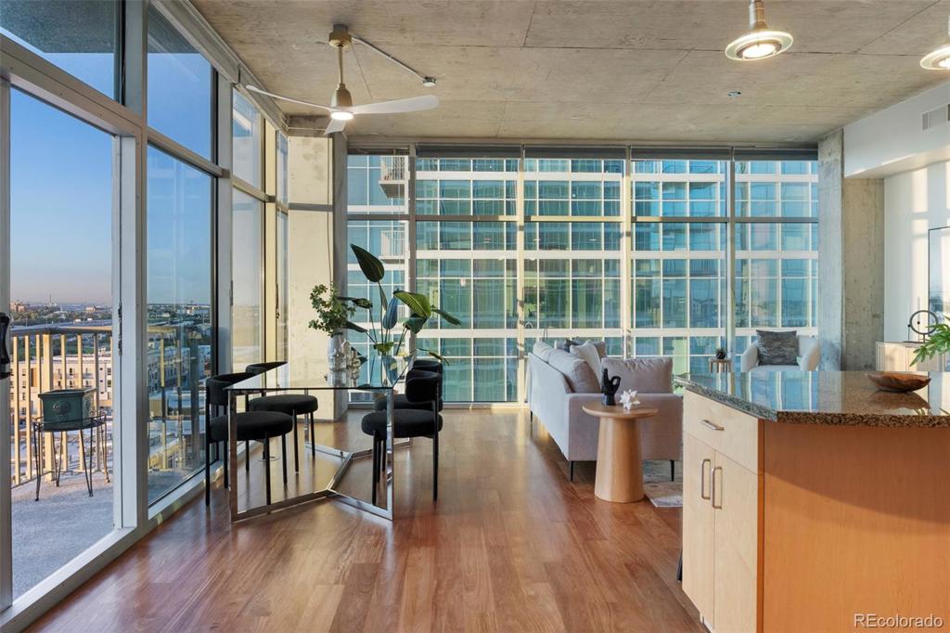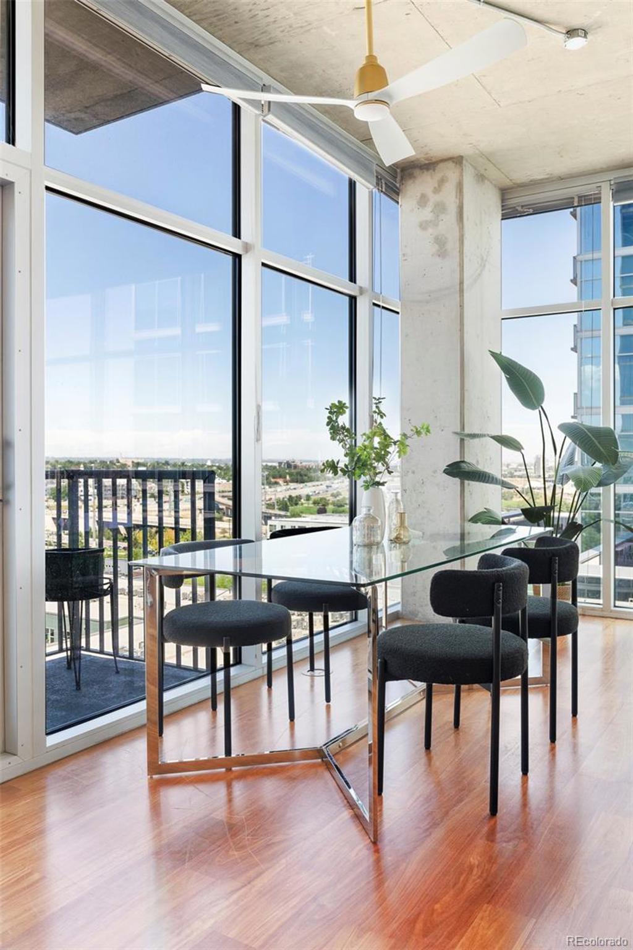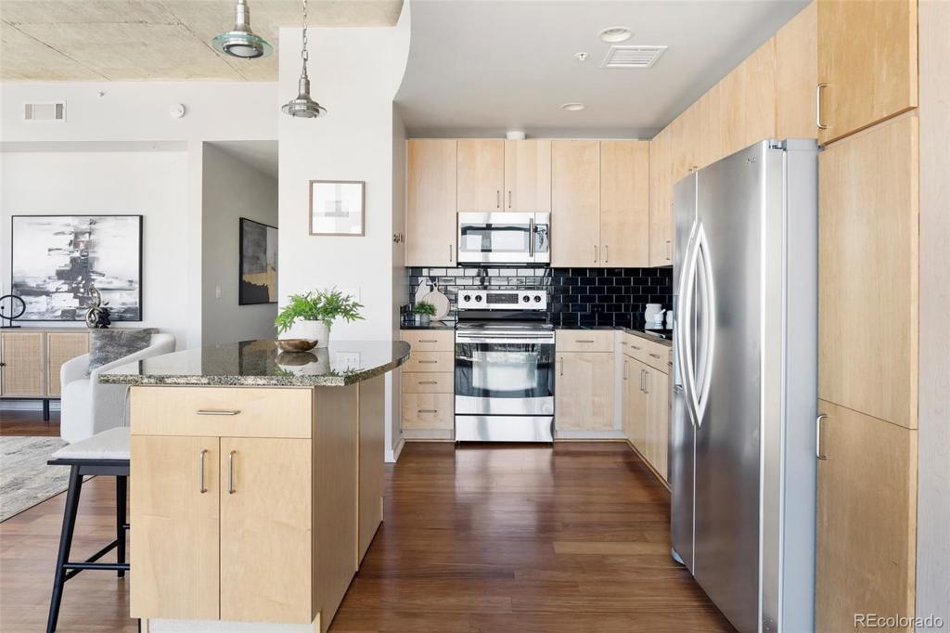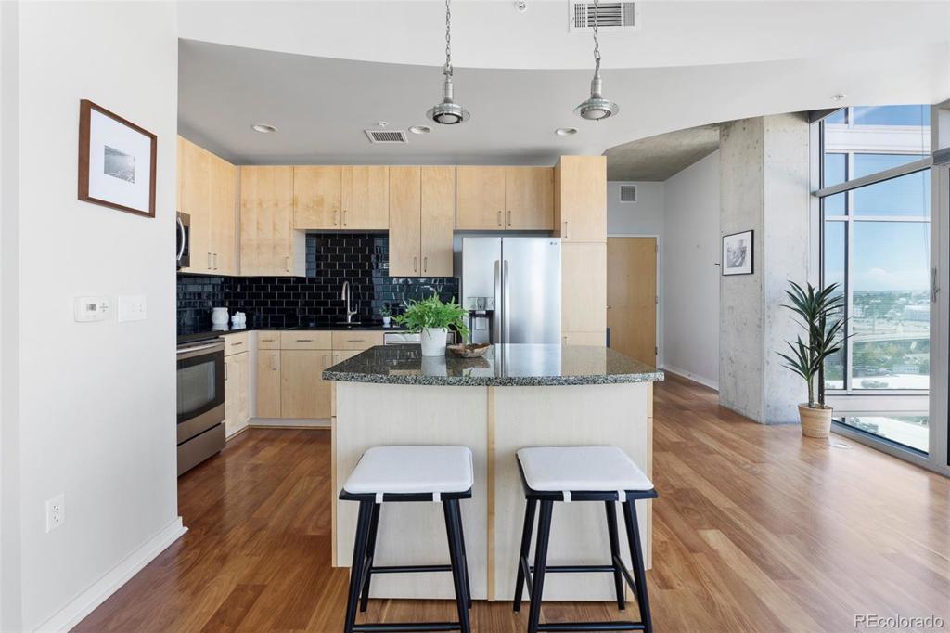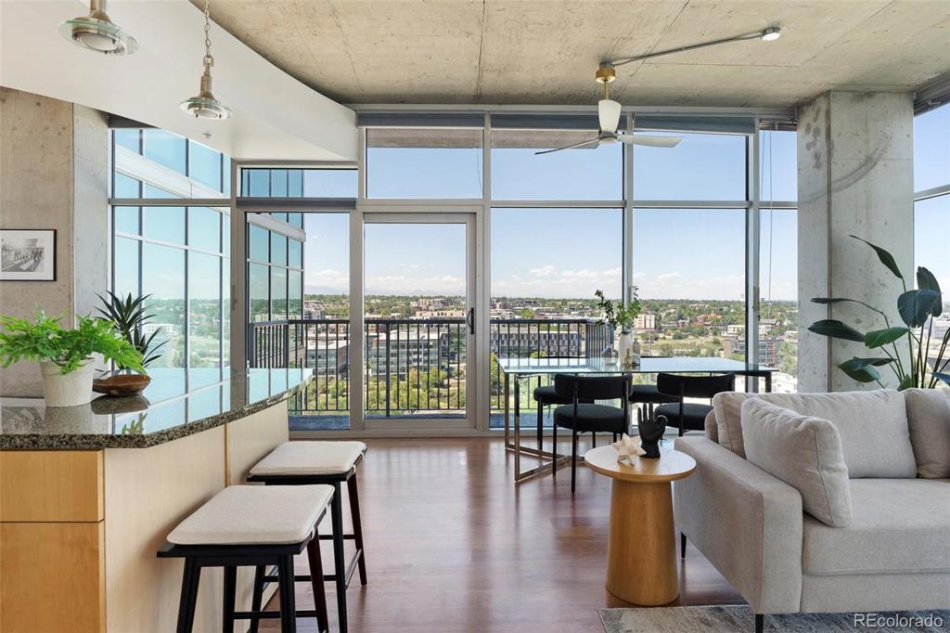1700 Bassett Street #1303
Denver, CO 80202 — Denver County — Riverfront Park NeighborhoodOpen House - Public: Sat Jan 11, 12:30PM-2:30PM
Condominium $875,000 Active Listing# 3152248
2 beds 2 baths 1271.00 sqft 2005 build
Property Description
Natural light fills this contemporary retreat in Riverfront Park. Uniquely positioned, this corner residence shares only one wall, ensuring privacy and quiet serenity. Expansive floor-to-ceiling windows showcasing breathtaking mountain and city views line the walls, crafting a stunning backdrop for everyday living. Beautiful flooring flows gracefully underfoot complemented by soaring 10-foot ceilings. An open floorplan seamlessly blends the living area into the modern kitchen, featuring light wood cabinetry, stainless steel appliances and a black tiled backsplash. Two sizable bedrooms flaunt new carpeting and large windows with scenic views. The primary bedroom boasts a custom walk-in closet and a five-piece en-suite bath, presenting a luxurious and private space to unwind. An additional bathroom and new A/C unit are added amenities. An outdoor balcony provides an inviting space to relax and soak in the stunning views. Convenient parking is offered with two dedicated garage spaces. Dive into relaxation with access to a beautifully maintained pool, perfect for leisurely swims and sun-soaked afternoons. Elevate your lifestyle with two memberships to the Riverfront Athletic Club, included with ownership. Step inside to enjoy the sleek and stylish Residence Lounge, a refined space designed for both relaxation and entertaining. Whether you're hosting gatherings or seeking a quiet retreat, this elegantly appointed lounge has you covered. Plus, with dedicated Concierge services, your every need is expertly managed, ensuring a seamless and enjoyable living experience.
Listing Details
- Property Type
- Condominium
- Listing#
- 3152248
- Source
- REcolorado (Denver)
- Last Updated
- 01-06-2025 06:30pm
- Status
- Active
- Off Market Date
- 11-30--0001 12:00am
Property Details
- Property Subtype
- Condominium
- Sold Price
- $875,000
- Original Price
- $925,000
- Location
- Denver, CO 80202
- SqFT
- 1271.00
- Year Built
- 2005
- Bedrooms
- 2
- Bathrooms
- 2
- Levels
- One
Map
Property Level and Sizes
- Lot Features
- Ceiling Fan(s), Five Piece Bath, Granite Counters, High Ceilings, Kitchen Island, Primary Suite, Quartz Counters, Walk-In Closet(s)
- Common Walls
- End Unit, 1 Common Wall
Financial Details
- Previous Year Tax
- 4317.00
- Year Tax
- 2023
- Is this property managed by an HOA?
- Yes
- Primary HOA Name
- East West Management
- Primary HOA Phone Number
- 720.904.6904
- Primary HOA Amenities
- Business Center, Clubhouse, Concierge, Elevator(s), Fitness Center, Front Desk, On Site Management, Parking, Pool
- Primary HOA Fees Included
- Reserves, Insurance, Maintenance Grounds, Maintenance Structure, Recycling, Security, Sewer, Snow Removal, Trash
- Primary HOA Fees
- 938.24
- Primary HOA Fees Frequency
- Monthly
Interior Details
- Interior Features
- Ceiling Fan(s), Five Piece Bath, Granite Counters, High Ceilings, Kitchen Island, Primary Suite, Quartz Counters, Walk-In Closet(s)
- Appliances
- Dishwasher, Disposal, Dryer, Microwave, Oven, Washer
- Laundry Features
- In Unit
- Electric
- Air Conditioning-Room
- Flooring
- Carpet, Laminate, Tile
- Cooling
- Air Conditioning-Room
- Heating
- Forced Air, Hot Water
- Utilities
- Cable Available, Electricity Connected, Internet Access (Wired), Natural Gas Connected, Phone Available
Exterior Details
- Features
- Balcony, Elevator
- Lot View
- City, Mountain(s)
- Water
- Public
- Sewer
- Public Sewer
Garage & Parking
Exterior Construction
- Roof
- Unknown
- Construction Materials
- Block, Brick, Concrete, Frame, Other
- Exterior Features
- Balcony, Elevator
- Window Features
- Window Coverings
- Security Features
- 24 Hour Security, Security Entrance
- Builder Source
- Public Records
Land Details
- PPA
- 0.00
- Road Frontage Type
- Public
- Road Responsibility
- Public Maintained Road
- Road Surface Type
- Paved
- Sewer Fee
- 0.00
Schools
- Elementary School
- Greenlee
- Middle School
- Grant
- High School
- West
Walk Score®
Contact Agent
executed in 2.631 sec.




