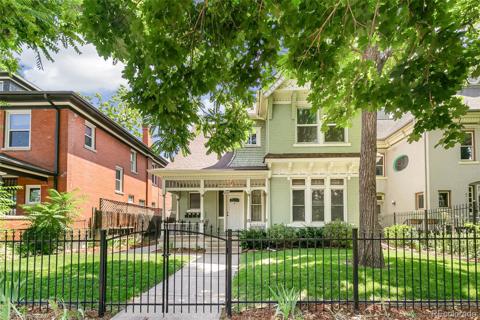1554 N Pennsylvania Street
Denver, CO 80203 — Denver County — North Capitol Hill NeighborhoodDuplex $1,100,000 Active Listing# 5355649
6 beds 4 baths 3067.00 sqft Lot size: 3120.00 sqft 0.07 acres 1893 build
Property Description
Prime Investment Opportunity–Live, Work, Rent! You must see this versatile up/down duplex in Capitol Hill with C-MX-8 mixed-use zoning, this property offers incredible income potential for investors or owner-occupants. Currently leased at $5,800/mo.+utilities, a new owner can continue this arrangement or occupy one unit while renting the other short-term (with a STR license) to potentially generate $8,000+/mo., or use all or part of the property as office space. This 6-bedroom property plus an office features an open plan on the main level with two beautifully updated bedrooms and a bath. Hardwood floors throughout, original pocket doors, leaded glass and built-in details alongside exposed brick and updated tile and lighting. The designer kitchen is stunning! Perfect for entertaining with a Thermador 48” gas range w/ dual ovens, white shaker-style cabinetry, soapstone-look counters (granite) and plenty of peninsula seating plus an island..a space worthy of homes at twice the price! Historic lath board was used as a fun nod to the past. Designer treatments and wall coverings. The upper level includes three bedrooms (one non-conforming), two beautiful baths (one a primary en-suite), and full updated kitchen. Private front and rear entrances. The finished basement has been updated as well and is gorgeous extra living space! Enjoy having a two-car detached garage and fully fenced front and back yards. With dual addresses (1552-1554) and separate electric meters, the property has been used as a residence, office space, and as a short-term rental. Located near the Capitol and Presbyterian St. Lukes Medical Center with quick access to dining and nightlife options downtown and uptown and within close proximity to City Park, Cheesman Park, the Botanic Gardens and Cherry Creek North this property is a prime investment opportunity with so many options for its new owner. Don’t miss out—whether you’d like to invest, live, and/or work here, this property is a rare find.
Listing Details
- Property Type
- Duplex
- Listing#
- 5355649
- Source
- REcolorado (Denver)
- Last Updated
- 04-17-2025 06:18pm
- Status
- Active
- Off Market Date
- 11-30--0001 12:00am
Property Details
- Property Subtype
- Duplex
- Sold Price
- $1,100,000
- Original Price
- $1,100,000
- Location
- Denver, CO 80203
- SqFT
- 3067.00
- Year Built
- 1893
- Acres
- 0.07
- Bedrooms
- 6
- Bathrooms
- 4
- Levels
- Two
Map
Property Level and Sizes
- SqFt Lot
- 3120.00
- Lot Features
- Built-in Features, Eat-in Kitchen, Entrance Foyer, Granite Counters, High Ceilings, In-Law Floor Plan, Kitchen Island, Open Floorplan
- Lot Size
- 0.07
- Basement
- Finished, Partial
Financial Details
- Previous Year Tax
- 4922.00
- Year Tax
- 2023
- Primary HOA Fees
- 0.00
Interior Details
- Interior Features
- Built-in Features, Eat-in Kitchen, Entrance Foyer, Granite Counters, High Ceilings, In-Law Floor Plan, Kitchen Island, Open Floorplan
- Appliances
- Dishwasher, Disposal, Dryer, Microwave, Oven, Range Hood, Refrigerator, Washer
- Laundry Features
- In Unit
- Electric
- Central Air
- Flooring
- Carpet, Tile, Wood
- Cooling
- Central Air
- Heating
- Forced Air
- Fireplaces Features
- Family Room, Primary Bedroom, Wood Burning
- Utilities
- Cable Available, Electricity Connected, Natural Gas Connected
Exterior Details
- Lot View
- City
- Sewer
- Public Sewer
Garage & Parking
Exterior Construction
- Roof
- Unknown
- Construction Materials
- Brick, Frame
- Builder Source
- Public Records
Land Details
- PPA
- 0.00
- Road Responsibility
- Public Maintained Road
- Sewer Fee
- 0.00
Schools
- Elementary School
- Dora Moore
- Middle School
- Morey
- High School
- East
Walk Score®
Listing Media
- Virtual Tour
- Click here to watch tour
Contact Agent
executed in 0.321 sec.




)
)
)
)
)
)



