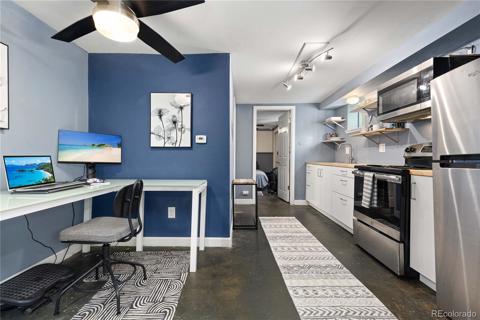625 N Pennsylvania Street #208
Denver, CO 80203 — Denver County — Governors Park NeighborhoodCondominium $185,000 Active Listing# 9734450
1 baths 424.00 sqft 1968 build
Property Description
It is a great opportunity to own a studio condo in the highly sought-after Governors Park neighborhood, right in the heart of Denver. Step inside the unit and you’ll immediately notice the brick fireplace with a stone hearth—a cozy and stylish focal point in the living room. This space opens directly onto a covered 11-by-7-foot west-facing balcony, perfect for relaxing with a book or catching the sunset. The adjacent kitchen is compact but fully functional, complete with an oven, microwave and a newer dishwasher and refrigerator—everything you need, right where you need it. You’ll also find a full bathroom, and just outside it, a 12-foot-long wall closet—a rare bonus for a studio, giving you plenty of storage space. The building itself features secure front and back entrances, adding an extra layer of comfort and security. This location is unbeatable—Trader Joe’s, Angelo’s Taverna, Carboy Winery, and so many local favorites are all within walking distance. You’re also just minutes from Cherry Creek, Downtown Denver, multiple parks, the Cherry Creek bike path, and public transportation. And let’s talk about the amenities. This building includes a community room with a pool table, a fitness area with workout equipment, a bathroom and sauna, and of course—an outdoor pool for those sunny Denver days. Whether you're a first-time buyer, an investor, or just looking to live in one of Denver’s most walkable and lively neighborhoods, Schedule your private tour today!
Listing Details
- Property Type
- Condominium
- Listing#
- 9734450
- Source
- REcolorado (Denver)
- Last Updated
- 05-09-2025 03:55pm
- Status
- Active
- Off Market Date
- 11-30--0001 12:00am
Property Details
- Property Subtype
- Condominium
- Sold Price
- $185,000
- Original Price
- $190,000
- Location
- Denver, CO 80203
- SqFT
- 424.00
- Year Built
- 1968
- Bathrooms
- 1
- Levels
- One
Map
Property Level and Sizes
- Common Walls
- 2+ Common Walls
Financial Details
- Previous Year Tax
- 718.00
- Year Tax
- 2024
- Is this property managed by an HOA?
- Yes
- Primary HOA Name
- Real Manage
- Primary HOA Phone Number
- 866-473-2573
- Primary HOA Amenities
- Clubhouse, Coin Laundry, Elevator(s), Fitness Center, Pool, Sauna
- Primary HOA Fees Included
- Heat, Insurance, Maintenance Grounds, Maintenance Structure, Sewer, Snow Removal, Trash, Water
- Primary HOA Fees
- 273.00
- Primary HOA Fees Frequency
- Monthly
Interior Details
- Appliances
- Dishwasher, Disposal, Microwave, Oven, Refrigerator
- Laundry Features
- Common Area
- Electric
- Air Conditioning-Room
- Flooring
- Tile
- Cooling
- Air Conditioning-Room
- Heating
- Baseboard, Hot Water
- Fireplaces Features
- Living Room, Wood Burning
- Utilities
- Electricity Connected, Natural Gas Connected
Exterior Details
- Features
- Balcony
- Water
- Public
- Sewer
- Public Sewer
Garage & Parking
Exterior Construction
- Roof
- Unknown
- Construction Materials
- Brick
- Exterior Features
- Balcony
- Window Features
- Double Pane Windows
- Security Features
- Security Entrance, Smoke Detector(s)
- Builder Source
- Public Records
Land Details
- PPA
- 0.00
- Sewer Fee
- 0.00
Schools
- Elementary School
- Dora Moore
- Middle School
- Morey
- High School
- East
Walk Score®
Listing Media
- Virtual Tour
- Click here to watch tour
Contact Agent
executed in 0.338 sec.













