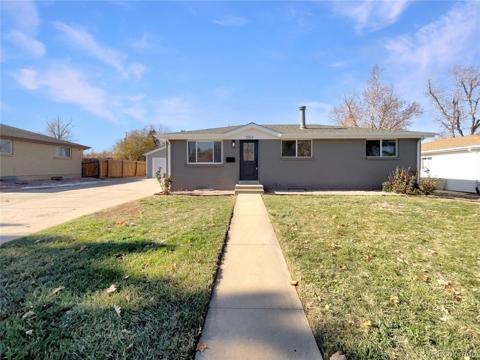997 Osceola Street
Denver, CO 80204 — Denver County — Windsor NeighborhoodResidential $409,000 Sold Listing# 5607824
3 beds 2 baths 997.00 sqft Lot size: 2774.00 sqft 0.06 acres 1998 build
Updated: 03-07-2024 09:00pm
Property Description
Rare opportunity to own a property in the Windsor neighborhood. Just minutes from Sloans lake this property is in the heart of where all the new development is going on. This home offers 3 Large Bedrooms and 2 Bathroom and 997 Square Feet. Property is located on a corner lot that over looks Dry Gulch Park. The interior of this property has been completely remodeled as the kitchen has been completely updated with new quartz counter tops, decorative glass-tile backsplash, kitchen cabinet, stainless-steel appliances with gas range. New hardwood flooring was just recently installed throughout the main floor finish and property does have central air conditioning. Walk outside you will find a large backyard that has a privacy fence great for those summer BBQ's. There are many walking trails right across the street and light rail station is just minutes away. This one won't last long therefore call me today to schedule your personal showing!
Listing Details
- Property Type
- Residential
- Listing#
- 5607824
- Source
- REcolorado (Denver)
- Last Updated
- 03-07-2024 09:00pm
- Status
- Sold
- Status Conditions
- None Known
- Off Market Date
- 05-13-2020 12:00am
Property Details
- Property Subtype
- Multi-Family
- Sold Price
- $409,000
- Original Price
- $409,000
- Location
- Denver, CO 80204
- SqFT
- 997.00
- Year Built
- 1998
- Acres
- 0.06
- Bedrooms
- 3
- Bathrooms
- 2
- Levels
- One
Map
Property Level and Sizes
- SqFt Lot
- 2774.00
- Lot Size
- 0.06
- Common Walls
- 1 Common Wall
Financial Details
- Previous Year Tax
- 1675.00
- Year Tax
- 2019
- Primary HOA Fees
- 0.00
Interior Details
- Appliances
- Dishwasher, Disposal, Dryer, Microwave, Refrigerator, Washer
- Electric
- Air Conditioning-Room
- Flooring
- Wood
- Cooling
- Air Conditioning-Room
- Heating
- Forced Air
- Utilities
- Electricity Connected, Natural Gas Connected, Phone Available
Exterior Details
- Features
- Dog Run, Garden, Private Yard
- Water
- Public
- Sewer
- Public Sewer
Garage & Parking
Exterior Construction
- Roof
- Composition
- Construction Materials
- Frame
- Exterior Features
- Dog Run, Garden, Private Yard
Land Details
- PPA
- 0.00
- Road Frontage Type
- Public
- Road Surface Type
- Paved
- Sewer Fee
- 0.00
Schools
- Elementary School
- Eagleton
- Middle School
- Strive Lake
- High School
- North
Walk Score®
Contact Agent
executed in 0.240 sec.













