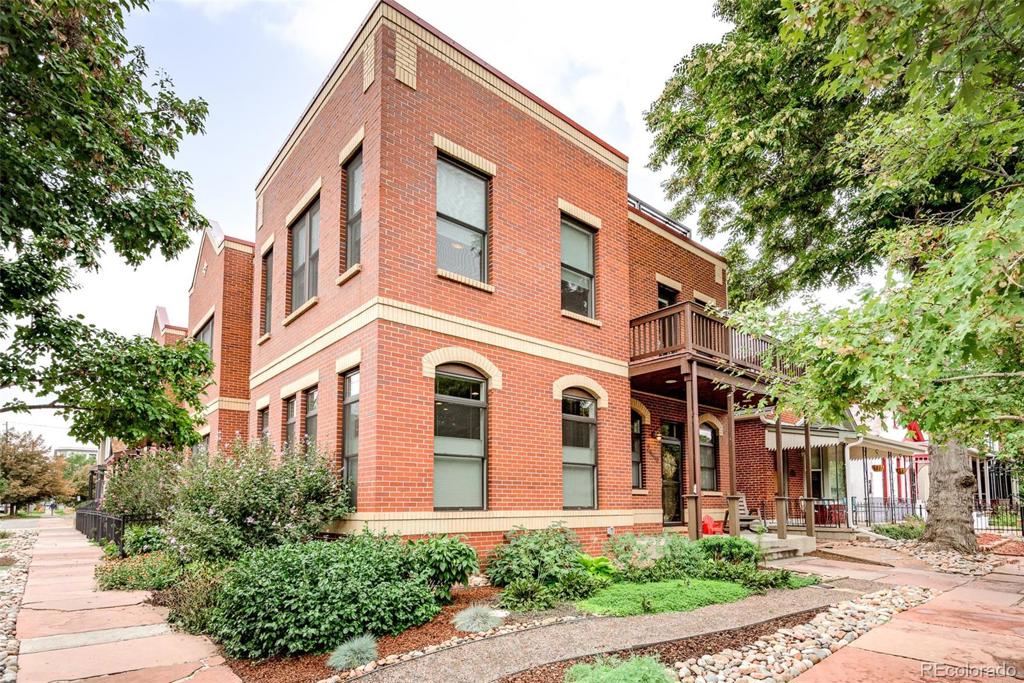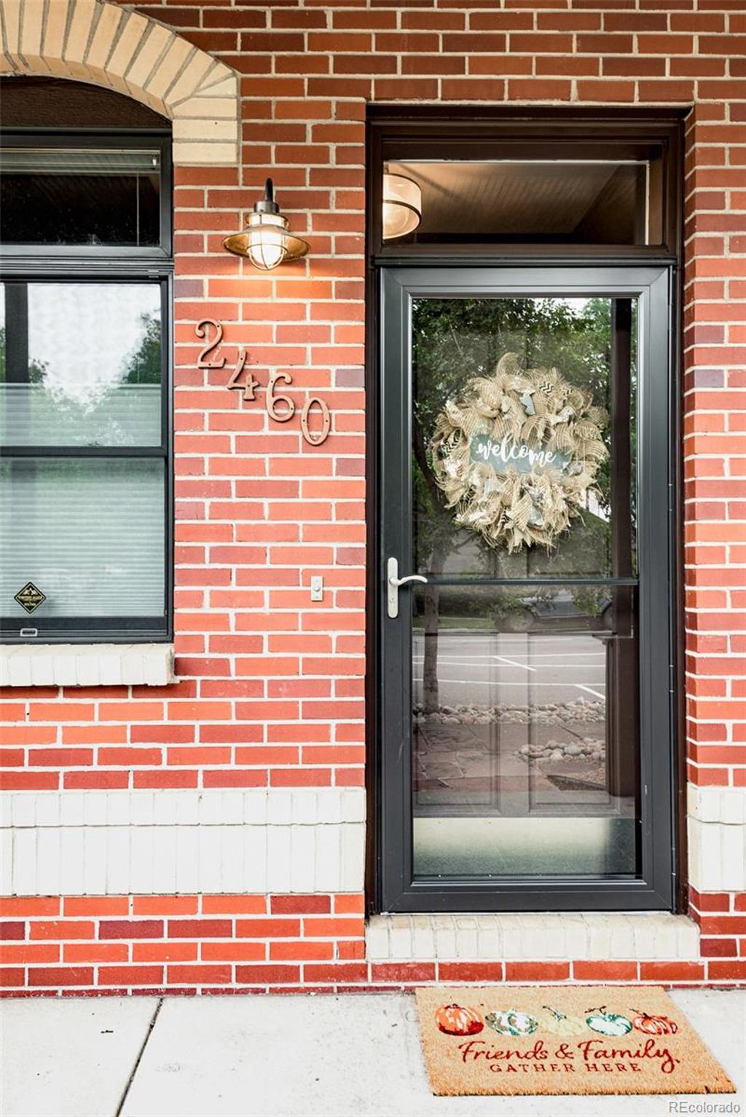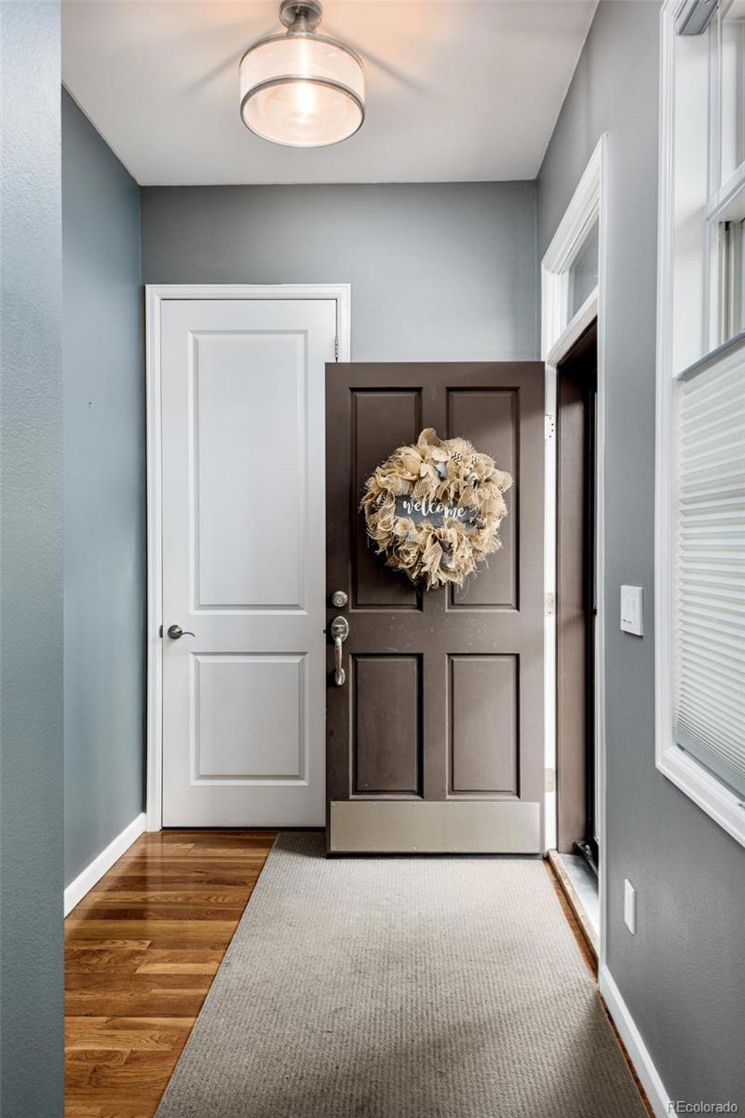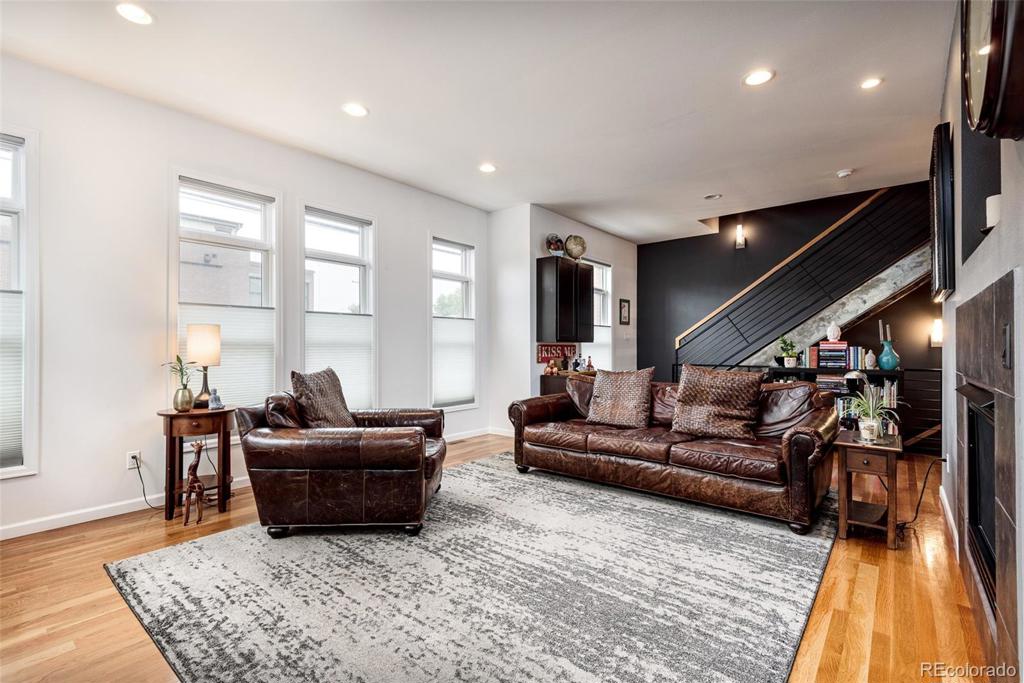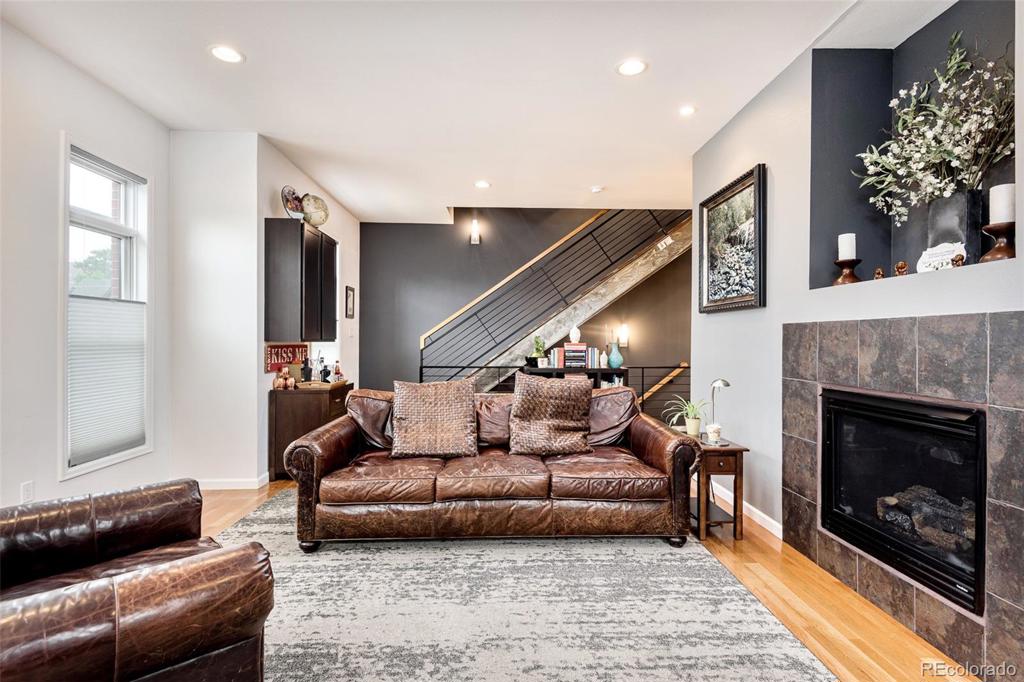2460 Stout Street
Denver, CO 80205 — Denver County — Curtis Park NeighborhoodCondominium $930,000 Sold Listing# 7154324
4 beds 4 baths 2867.00 sqft Lot size: 1798.00 sqft 0.04 acres 2006 build
Updated: 10-21-2021 02:43pm
Property Description
Brick townhouse in Historic Curtis Park. This solid brick home lives like a single-family home at the corner of Stout and 25th. The double exposed living room features a gas log fireplace and is surrounded by windows allowing in cascading natural light. The eat-in kitchen is the perfect hub for entertaining and gatherings with a large kitchen island and space to dine. Completing the main floor with high ceilings is a laundry room and guest powder room. Up the modern and sleek industrial stair case reside two secondary bedrooms with a shared hall bathroom and a proper primary suite. The suite sits at the end of the hallway and includes a large bedroom, walk-in closet and 5 piece bathroom. The crowning jewel is a roof deck with sweeping views of downtown. This residence is not to be missed and is beyond move-in condition with newer systems. The roof, heater, air-conditioning and tankless hot water tank are all newer and will make living a breeze.
Listing Details
- Property Type
- Condominium
- Listing#
- 7154324
- Source
- REcolorado (Denver)
- Last Updated
- 10-21-2021 02:43pm
- Status
- Sold
- Status Conditions
- None Known
- Der PSF Total
- 324.38
- Off Market Date
- 09-22-2021 12:00am
Property Details
- Property Subtype
- Multi-Family
- Sold Price
- $930,000
- Original Price
- $875,000
- List Price
- $930,000
- Location
- Denver, CO 80205
- SqFT
- 2867.00
- Year Built
- 2006
- Acres
- 0.04
- Bedrooms
- 4
- Bathrooms
- 4
- Parking Count
- 1
- Levels
- Two
Map
Property Level and Sizes
- SqFt Lot
- 1798.00
- Lot Features
- Ceiling Fan(s), Eat-in Kitchen, Five Piece Bath, Kitchen Island, Primary Suite, Walk-In Closet(s)
- Lot Size
- 0.04
- Basement
- Full
- Common Walls
- End Unit
Financial Details
- PSF Total
- $324.38
- PSF Finished
- $324.38
- PSF Above Grade
- $486.40
- Previous Year Tax
- 3124.00
- Year Tax
- 2020
- Is this property managed by an HOA?
- No
- Primary HOA Fees
- 0.00
Interior Details
- Interior Features
- Ceiling Fan(s), Eat-in Kitchen, Five Piece Bath, Kitchen Island, Primary Suite, Walk-In Closet(s)
- Appliances
- Bar Fridge, Cooktop, Dishwasher, Microwave, Oven, Refrigerator
- Laundry Features
- In Unit
- Electric
- Central Air
- Flooring
- Tile, Wood
- Cooling
- Central Air
- Heating
- Forced Air, Natural Gas
- Fireplaces Features
- Gas Log,Living Room
Exterior Details
- Features
- Balcony
- Patio Porch Features
- Rooftop
- Water
- Public
- Sewer
- Public Sewer
Garage & Parking
- Parking Spaces
- 1
Exterior Construction
- Roof
- Other
- Construction Materials
- Brick
- Exterior Features
- Balcony
- Builder Source
- Public Records
Land Details
- PPA
- 23250000.00
Schools
- Elementary School
- Whittier E-8
- Middle School
- DSST: Cole
- High School
- East
Walk Score®
Contact Agent
executed in 1.654 sec.




