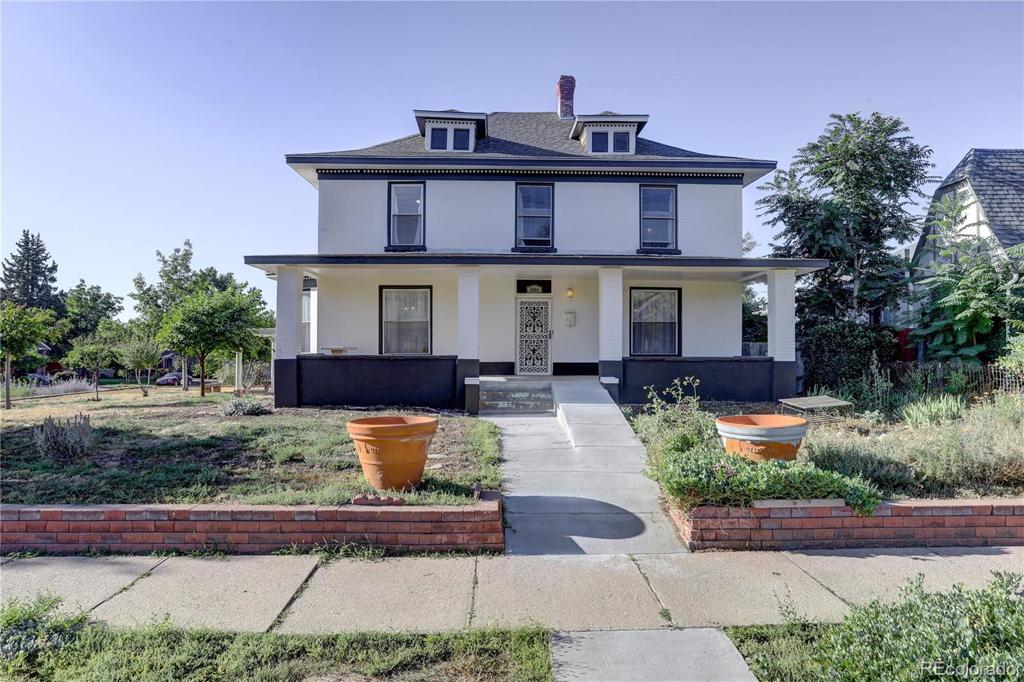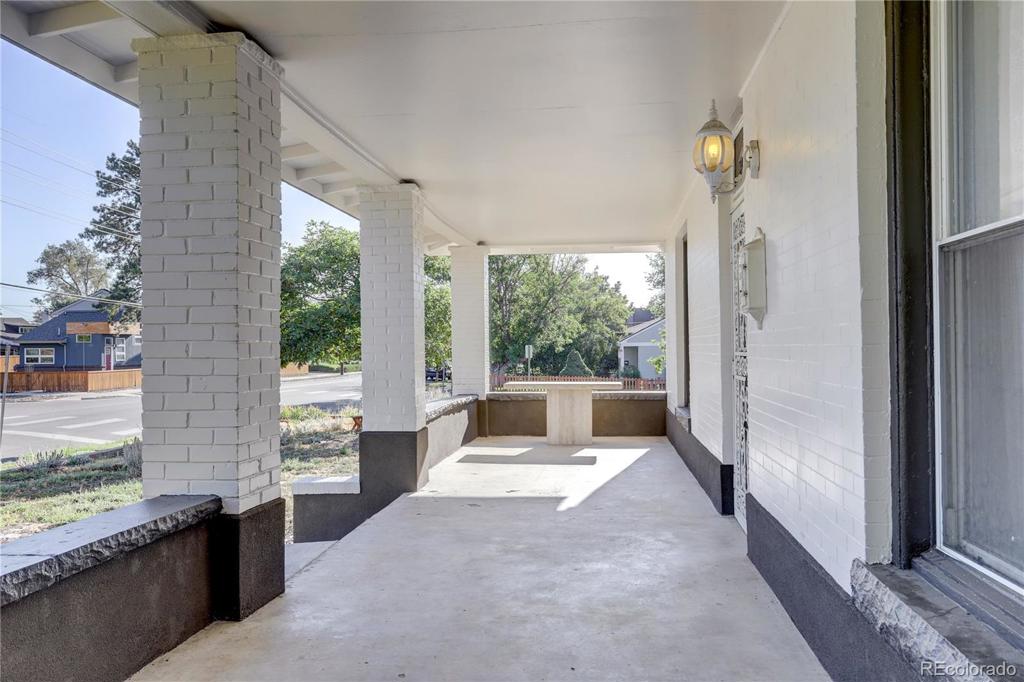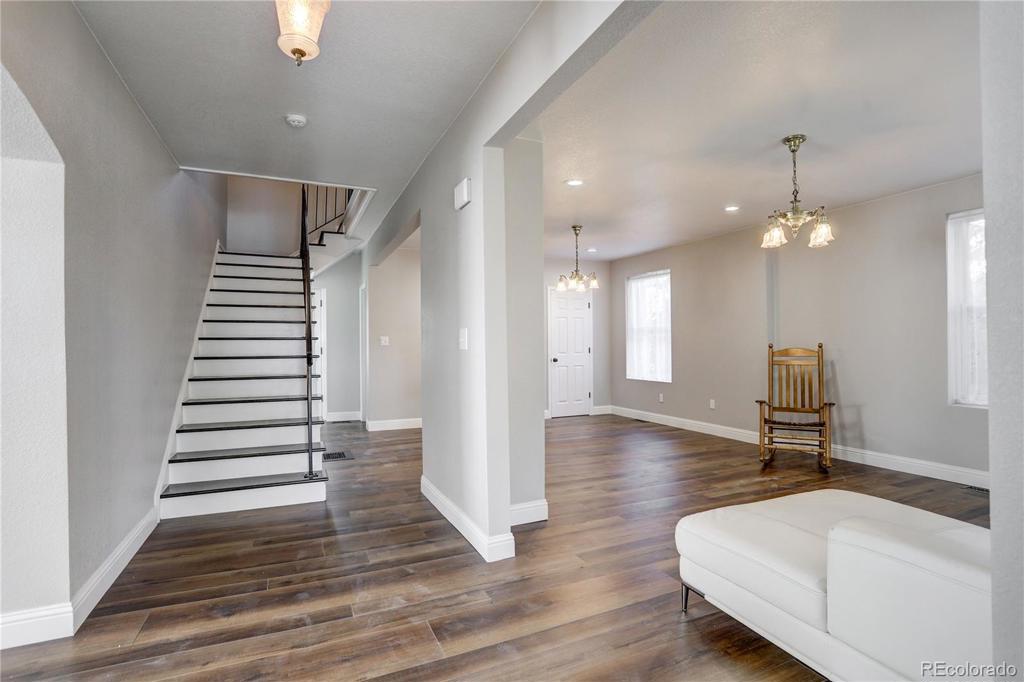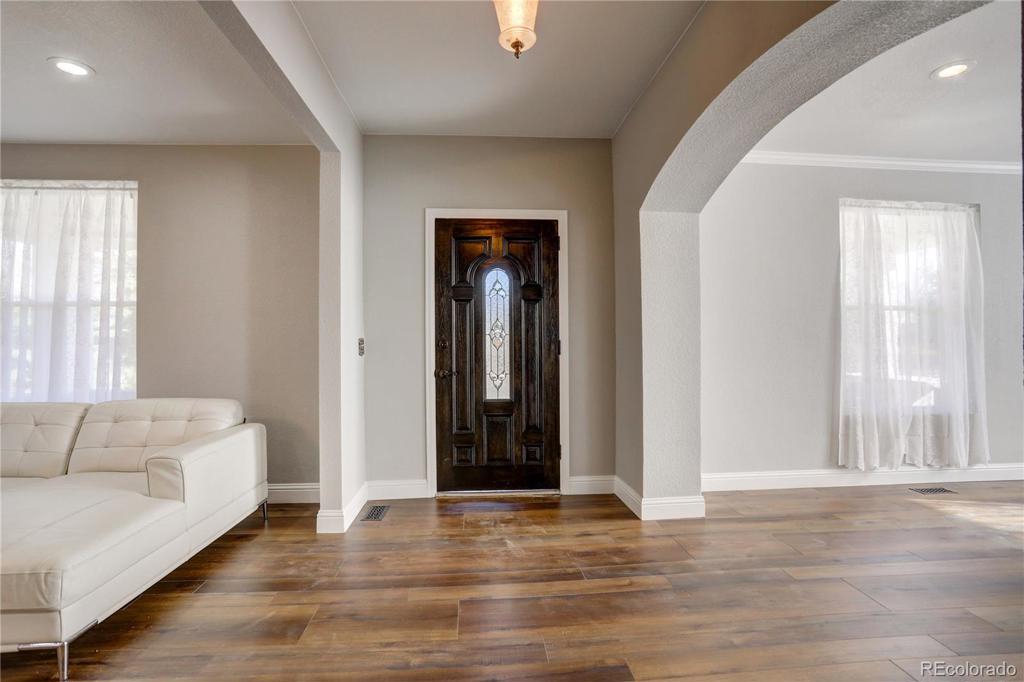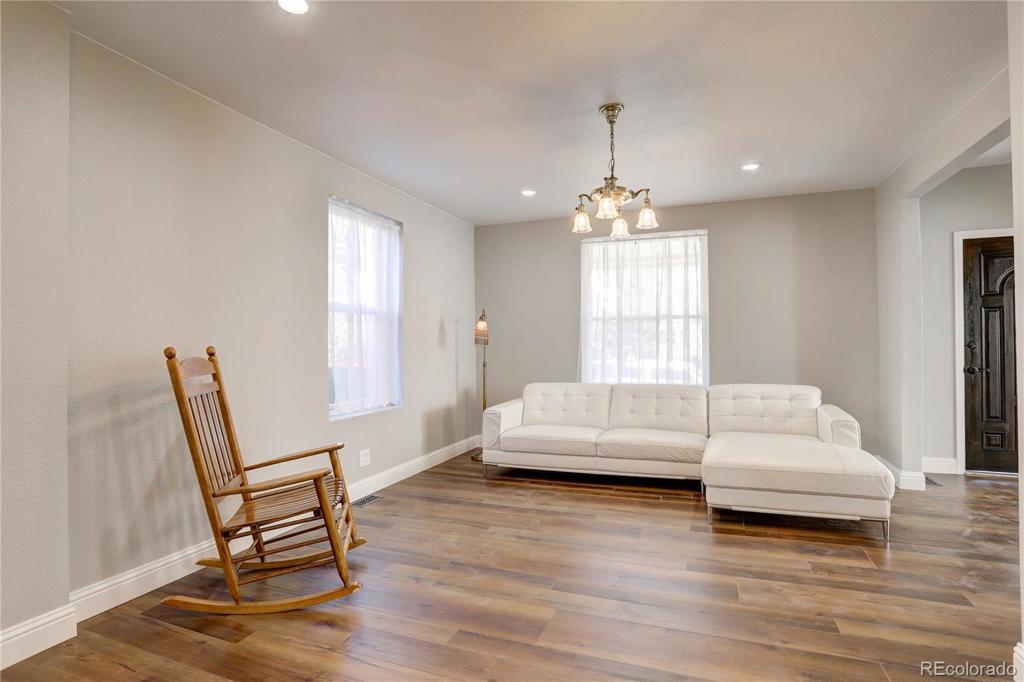3434 Bruce Randolph Avenue
Denver, CO 80205 — Denver County — Park Hill NeighborhoodResidential $755,000 Sold Listing# 9458499
3 beds 3 baths 2525.00 sqft Lot size: 10900.00 sqft 0.25 acres 1905 build
Updated: 03-24-2024 09:00pm
Property Description
Located on a 1/4 acre corner lot in the North Park Hill neighborhood, this stately and imposing home was completely updated recently from top to bottom. Gorgeous Brazillian hardwood floors welcome you as you enter and continue throughout the home on both floors. The gourmet kitchen boasts granite counters and a granite island as well as beautiful stainless steel appliances including a 5 burner gas stove and oven, microwave and dishwasher. The open floor plan, 9' ceilings and new windows make it light and bright.Upstairs there are three bedrooms and two full bathrooms. The master suite features a luxurious 5-piece bathroom. Both of the secondary bedrooms are generously sized with walk-in closets. All the bedrooms have partial mountain views.The basement is clean and dry - great for storage. A detached 2-car garage and a storage shed complete the picture. The oversized lot is zoned and has space for a separate granny or in-law home.
Listing Details
- Property Type
- Residential
- Listing#
- 9458499
- Source
- REcolorado (Denver)
- Last Updated
- 03-24-2024 09:00pm
- Status
- Sold
- Status Conditions
- None Known
- Off Market Date
- 10-26-2020 12:00am
Property Details
- Property Subtype
- Single Family Residence
- Sold Price
- $755,000
- Original Price
- $800,000
- Location
- Denver, CO 80205
- SqFT
- 2525.00
- Year Built
- 1905
- Acres
- 0.25
- Bedrooms
- 3
- Bathrooms
- 3
- Levels
- Two
Map
Property Level and Sizes
- SqFt Lot
- 10900.00
- Lot Features
- Breakfast Nook, Ceiling Fan(s), Eat-in Kitchen, Entrance Foyer, Five Piece Bath, Granite Counters, Kitchen Island, Primary Suite, Open Floorplan, Smoke Free, Walk-In Closet(s)
- Lot Size
- 0.25
- Foundation Details
- Block, Slab
- Basement
- Cellar, Interior Entry, Unfinished
- Common Walls
- No Common Walls
Financial Details
- Previous Year Tax
- 2391.00
- Year Tax
- 2019
- Primary HOA Fees
- 0.00
Interior Details
- Interior Features
- Breakfast Nook, Ceiling Fan(s), Eat-in Kitchen, Entrance Foyer, Five Piece Bath, Granite Counters, Kitchen Island, Primary Suite, Open Floorplan, Smoke Free, Walk-In Closet(s)
- Appliances
- Dishwasher, Disposal, Double Oven, Dryer, Freezer, Gas Water Heater, Microwave, Oven, Refrigerator, Self Cleaning Oven, Washer
- Laundry Features
- In Unit
- Electric
- None
- Flooring
- Tile, Wood
- Cooling
- None
- Heating
- Forced Air, Natural Gas
- Utilities
- Cable Available, Electricity Connected, Internet Access (Wired), Natural Gas Connected, Phone Available
Exterior Details
- Features
- Dog Run, Garden, Private Yard, Rain Gutters
- Lot View
- Mountain(s)
- Water
- Public
- Sewer
- Public Sewer
Room Details
# |
Type |
Dimensions |
L x W |
Level |
Description |
|---|---|---|---|---|---|
| 1 | Bathroom (3/4) | - |
- |
Upper |
Services two secondary bedrooms |
| 2 | Utility Room | - |
- |
Basement |
300 sq.ft., provides safe, dry storage |
Garage & Parking
- Parking Features
- Concrete, Exterior Access Door, Oversized
Exterior Construction
- Roof
- Composition
- Construction Materials
- Brick, Frame, Stucco
- Exterior Features
- Dog Run, Garden, Private Yard, Rain Gutters
- Window Features
- Double Pane Windows, Window Coverings
- Security Features
- Carbon Monoxide Detector(s), Security System, Smoke Detector(s)
Land Details
- PPA
- 0.00
- Road Frontage Type
- Public
- Road Responsibility
- Public Maintained Road
- Road Surface Type
- Paved
Schools
- Elementary School
- Columbine
- Middle School
- DSST: Green Valley Ranch
- High School
- East
Walk Score®
Contact Agent
executed in 1.534 sec.




