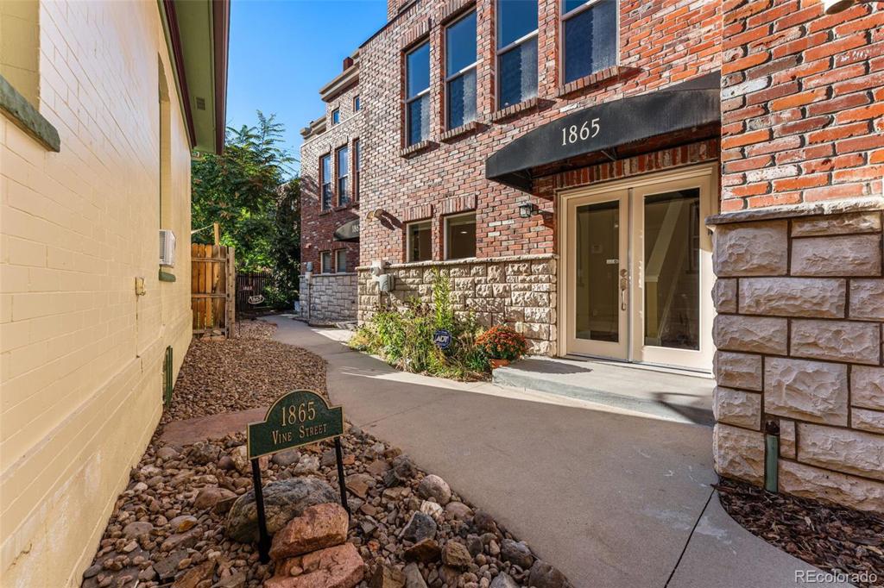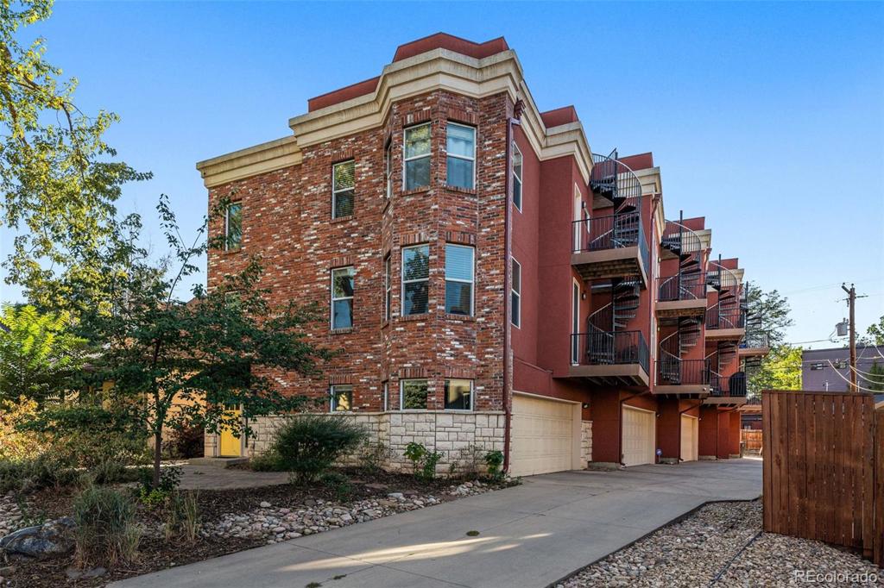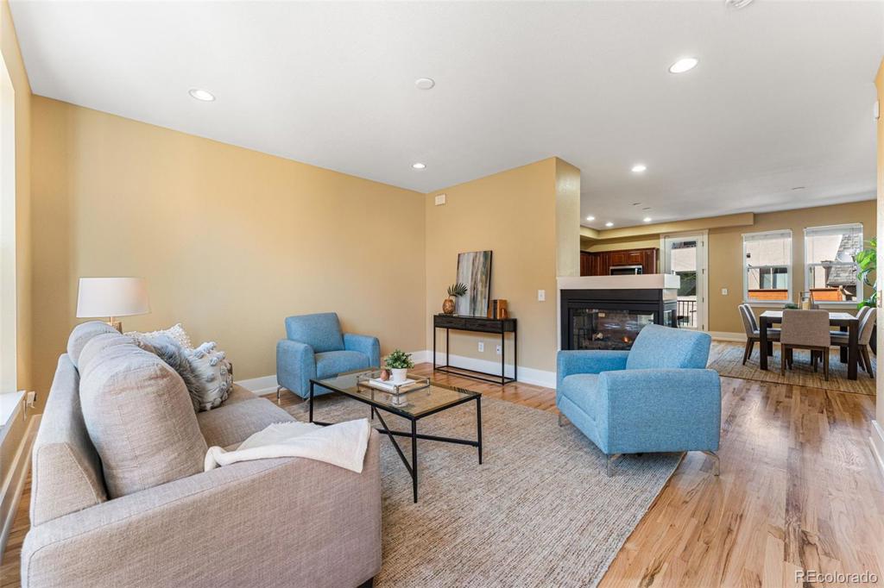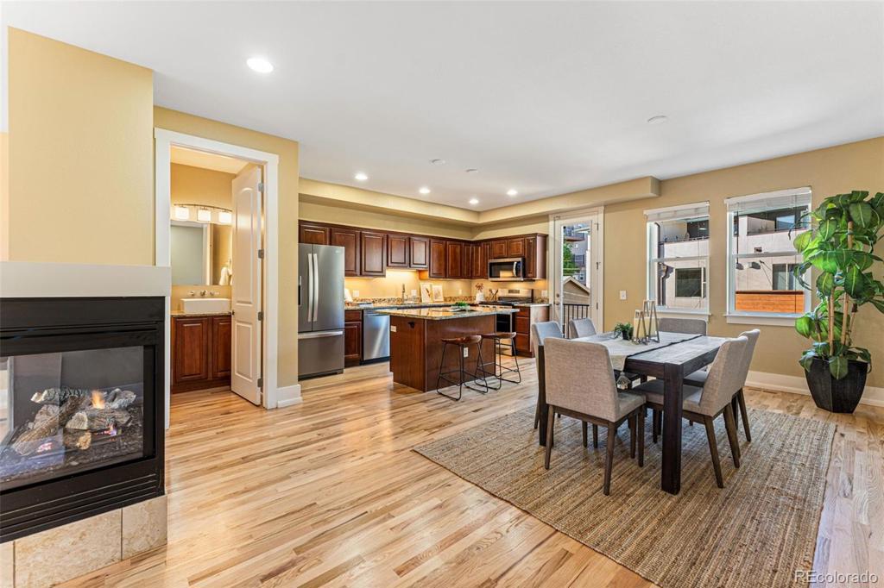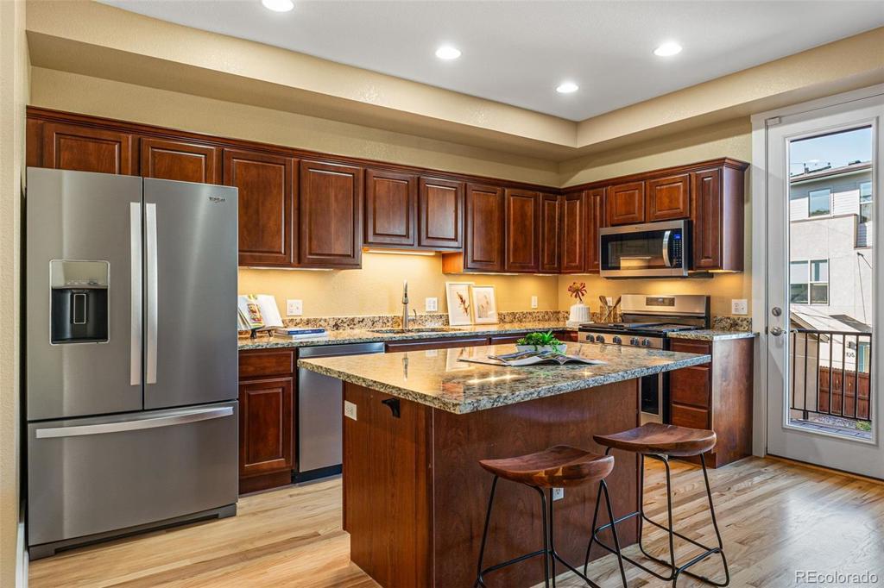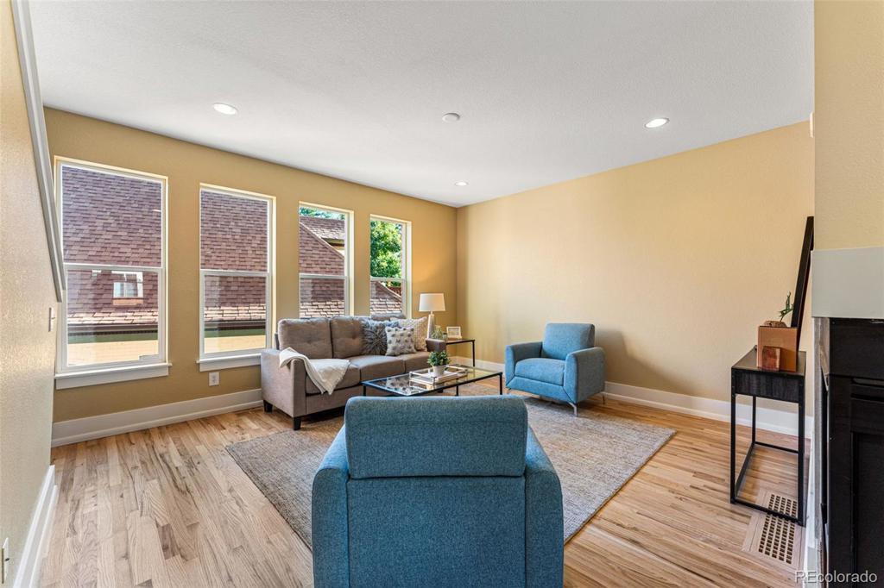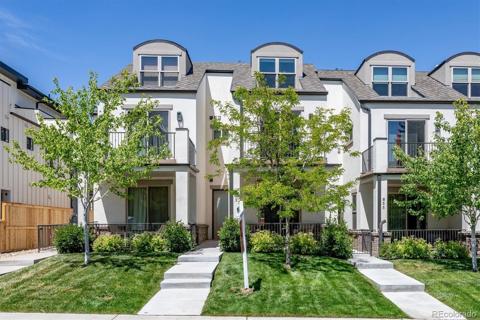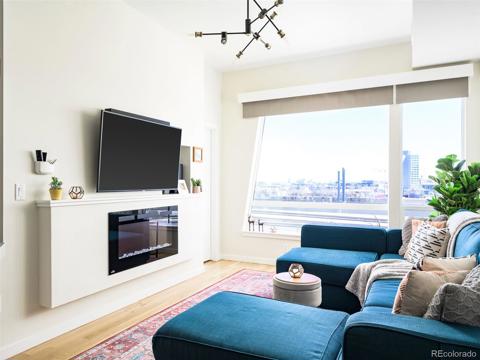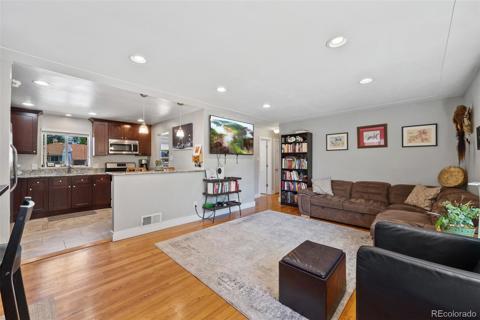1865 Vine Street
Denver, CO 80206 — Denver County — City Park West NeighborhoodOpen House - Public: Sat Oct 26, 12:00PM-2:00PM
Townhome $747,500 Active Listing# 9505664
3 beds 4 baths 1652.00 sqft 2008 build
Property Description
The seller is offering a 2-1 Rate Buy Down or $7,500 towards the buyer's closing costs! Move right into this stunning row home with a spacious two-car garage with a custom storage package, and breathtaking city views! Turnkey with no HOA, this property is light and bright with numerous upgrades, including a new roof, elegant new flooring, and new appliances. The rooftop deck, accessible from both the kitchen and primary suite, offers the perfect spot for relaxation and entertaining. The first floor features a versatile guest bedroom or home office, while the second floor showcases beautifully refinished hardwood floors, an open kitchen with granite countertops, a cozy fireplace, and an inviting living area. The upper level includes a secondary bedroom with an ensuite bath and your grand primary suite, complete with a five-piece bath featuring a jacuzzi tub, spacious shower, and generous walk-in closet. Live just two blocks off City Park and surrounded by incredible restaurants, cafes, bars, the newly renovated City Park Golf Course, and more. Don't miss out on this one!
Listing Details
- Property Type
- Townhome
- Listing#
- 9505664
- Source
- REcolorado (Denver)
- Last Updated
- 10-26-2024 12:17am
- Status
- Active
- Off Market Date
- 11-30--0001 12:00am
Property Details
- Property Subtype
- Townhouse
- Sold Price
- $747,500
- Original Price
- $750,000
- Location
- Denver, CO 80206
- SqFT
- 1652.00
- Year Built
- 2008
- Bedrooms
- 3
- Bathrooms
- 4
- Levels
- Three Or More
Map
Property Level and Sizes
- Common Walls
- No One Above, No One Below, 2+ Common Walls
Financial Details
- Previous Year Tax
- 3588.00
- Year Tax
- 2023
- Primary HOA Fees
- 0.00
Interior Details
- Appliances
- Cooktop, Dishwasher, Dryer, Microwave, Refrigerator, Washer
- Electric
- Central Air
- Cooling
- Central Air
- Heating
- Forced Air
Exterior Details
- Water
- Public
- Sewer
- Public Sewer
Garage & Parking
Exterior Construction
- Roof
- Membrane
- Construction Materials
- Brick, Frame
- Builder Source
- Public Records
Land Details
- PPA
- 0.00
- Sewer Fee
- 0.00
Schools
- Elementary School
- Wyatt
- Middle School
- Whittier E-8
- High School
- East
Walk Score®
Listing Media
- Virtual Tour
- Click here to watch tour
Contact Agent
executed in 8.396 sec.




