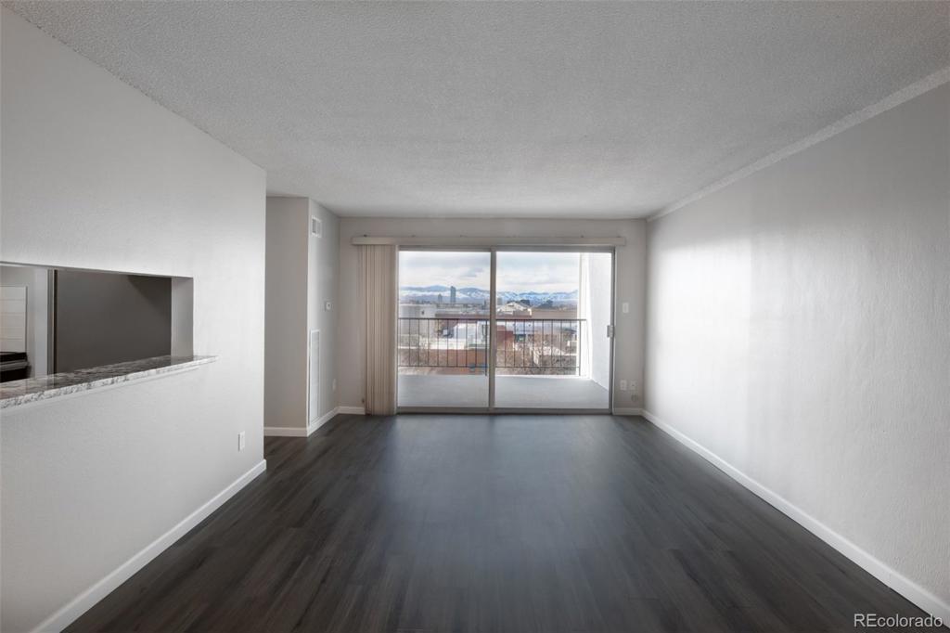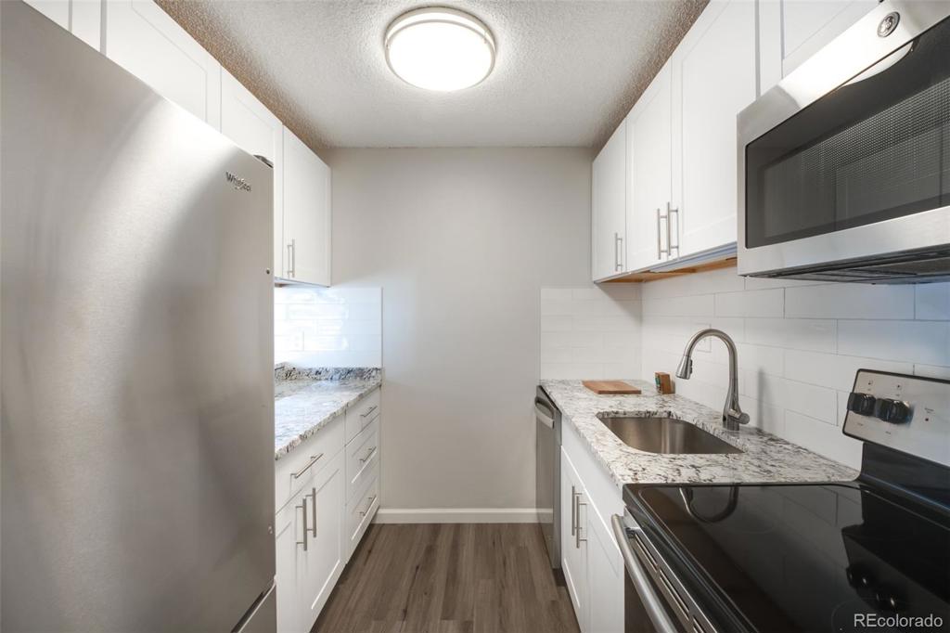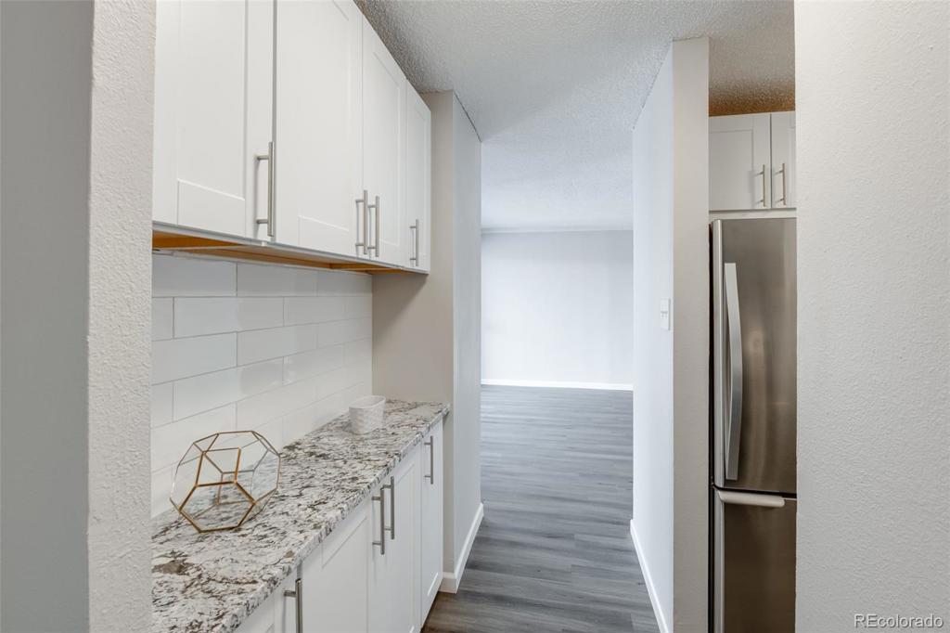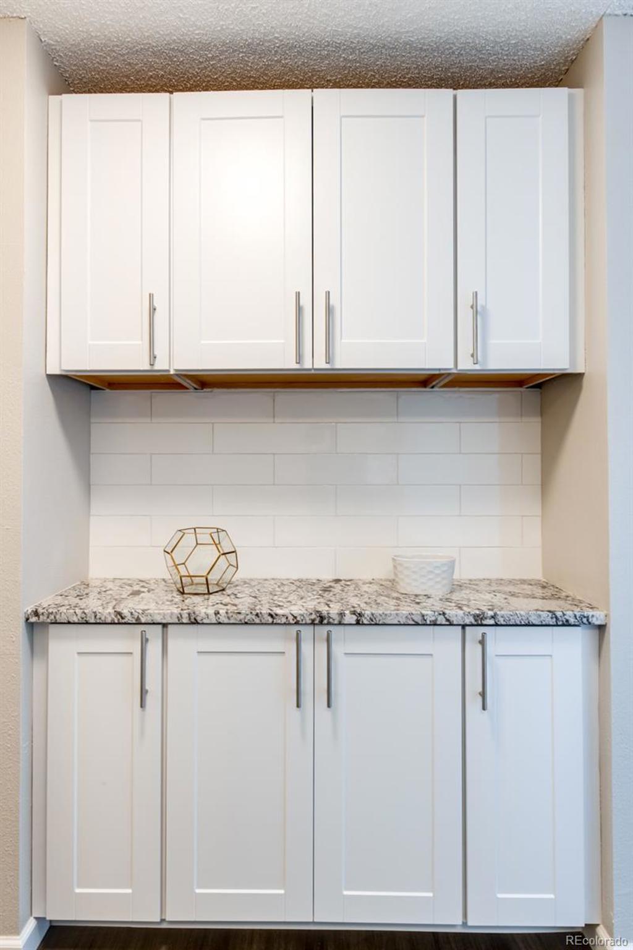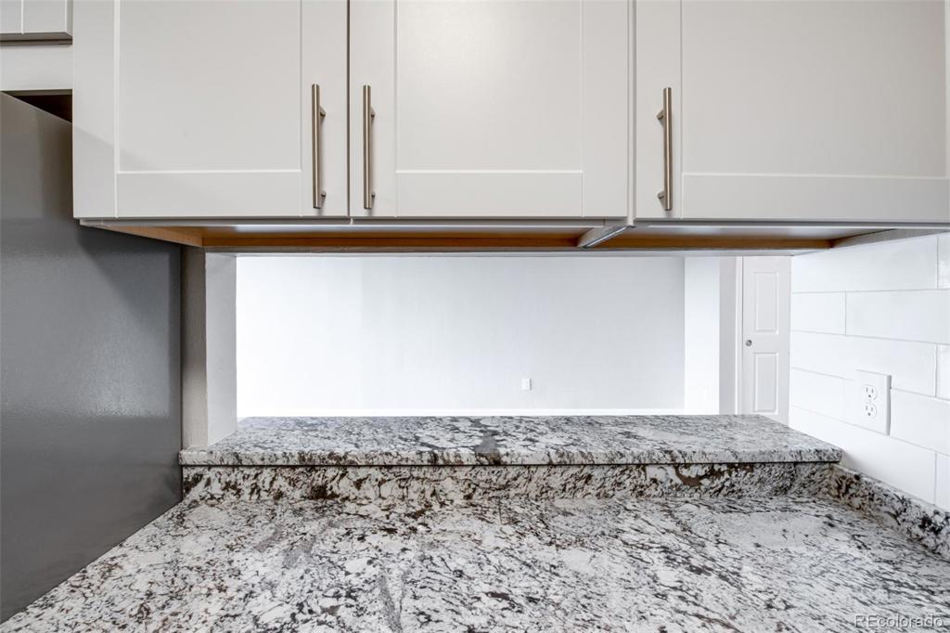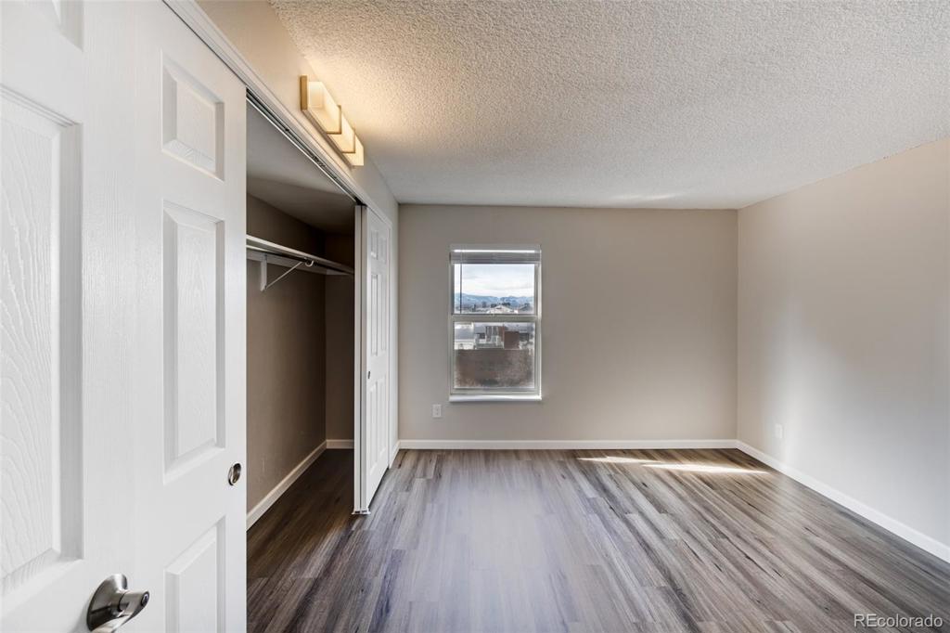2 Adams Street #703
Denver, CO 80206 — Denver County — Cherry Creek NeighborhoodCondominium $299,900 Sold Listing# 7682037
1 beds 1 baths 685.00 sqft Lot size: 49119.00 sqft 1.13 acres 1974 build
Updated: 03-28-2020 11:49am
Property Description
This exceptional high-rise condo—with a private balcony that flaunts uninterrupted views of the mountains—occupies the 7th floor of the upscale Mountain Shadows building in Cherry Creek. Open + bright, this cosmopolitan condo is home to designer details, modern finesse + brand new updates. In the living room, you’ll find the professionally applied fresh palette of paint and swanky oak wide plank wood floors that encompass the 1 bedroom abode. Large glass doors frame mountain peaks and allows the seamless flow to the 12’ x 10’ walk-out balcony. The reimagined kitchen masters a near all-white space with granite countertops, subway tile backsplash, shaker cabinets + new stainless steel appliances. The pass-through kitchen window doubles as bar seating. Oak wide plank floors continue into the master that boasts a 13-foot-wide closet. A perk of condo living are the sought-after amenities conveniently on the grounds including a heated pool, hot tub, sauna, outdoor grill, a gym and club room.
Listing Details
- Property Type
- Condominium
- Listing#
- 7682037
- Source
- REcolorado (Denver)
- Last Updated
- 03-28-2020 11:49am
- Status
- Sold
- Status Conditions
- None Known
- Der PSF Total
- 437.81
- Off Market Date
- 03-01-2020 12:00am
Property Details
- Property Subtype
- Condominium
- Sold Price
- $299,900
- Original Price
- $299,900
- List Price
- $299,900
- Location
- Denver, CO 80206
- SqFT
- 685.00
- Year Built
- 1974
- Acres
- 1.13
- Bedrooms
- 1
- Bathrooms
- 1
- Parking Count
- 1
- Levels
- One
Map
Property Level and Sizes
- SqFt Lot
- 49119.00
- Lot Features
- Breakfast Nook, Granite Counters, Open Floorplan, Pantry
- Lot Size
- 1.13
Financial Details
- PSF Total
- $437.81
- PSF Finished
- $437.81
- PSF Above Grade
- $437.81
- Previous Year Tax
- 1476.00
- Year Tax
- 2019
- Is this property managed by an HOA?
- Yes
- Primary HOA Management Type
- Professionally Managed
- Primary HOA Name
- Crestmoor Management Company
- Primary HOA Phone Number
- 303-355-1638
- Primary HOA Amenities
- Bike Storage,Clubhouse,Coin Laundry,Elevator(s),Fitness Center,Front Desk,Garden Area,On Site Management,Parking,Pool,Sauna,Security,Spa/Hot Tub,Storage
- Primary HOA Fees Included
- Insurance, Maintenance Grounds, Recycling, Security, Sewer, Snow Removal, Trash, Water
- Primary HOA Fees
- 294.00
- Primary HOA Fees Frequency
- Monthly
- Primary HOA Fees Total Annual
- 3528.00
Interior Details
- Interior Features
- Breakfast Nook, Granite Counters, Open Floorplan, Pantry
- Appliances
- Cooktop, Dishwasher, Disposal, Microwave, Oven, Refrigerator, Smart Appliances
- Laundry Features
- Common Area
- Electric
- Central Air
- Flooring
- Vinyl, Wood
- Cooling
- Central Air
- Heating
- Forced Air, Hot Water, Natural Gas
- Utilities
- Cable Available, Internet Access (Wired)
Exterior Details
- Features
- Balcony, Spa/Hot Tub
- Lot View
- City, Mountain(s)
- Water
- Public
- Sewer
- Public Sewer
Room Details
# |
Type |
Dimensions |
L x W |
Level |
Description |
|---|---|---|---|---|---|
| 1 | Bathroom (Full) | - |
- |
Main |
|
| 2 | Bedroom | - |
- |
Main |
|
| 3 | Living Room | - |
- |
Main |
|
| 4 | Kitchen | - |
- |
Main |
Garage & Parking
- Parking Spaces
- 1
| Type | # of Spaces |
L x W |
Description |
|---|---|---|---|
| Community Parking Garage | 1 |
- |
secured underground parking garage |
Exterior Construction
- Roof
- Unknown
- Construction Materials
- Stucco
- Architectural Style
- Urban Contemporary
- Exterior Features
- Balcony, Spa/Hot Tub
- Window Features
- Double Pane Windows
- Security Features
- Carbon Monoxide Detector(s),Smoke Detector(s)
- Builder Source
- Public Records
Land Details
- PPA
- 265398.23
- Road Frontage Type
- Public Road
- Road Responsibility
- Public Maintained Road
- Road Surface Type
- Paved
Schools
- Elementary School
- Steck
- Middle School
- Hill
- High School
- George Washington
Walk Score®
Contact Agent
executed in 1.654 sec.




