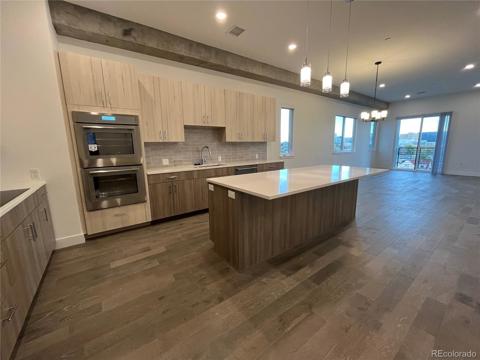554 Milwaukee Street
Denver, CO 80206 — Denver County — Cherry Creek NeighborhoodResidential Rental $5,500 Leased Listing# 1638339
3 beds 4 baths 3459.00 sqft 2016 build
Updated: 03-29-2024 12:55am
Property Description
Stunning custom Cherry Creek North Townhome with luxury finishes throughout. Master bedroom features vaulted ceilings, stone fireplace and his and hers walk in closets. Steam shower, jetted tub and separate vanities make the master bath feel like a spa retreat! The kitchen is complete with modern stainless steel range and appliances, custom cabinetry and granite countertops with breakfast bar. Cozy living room with gas fireplace opens to the kitchen and private patio. Huge garage space with plenty of room for 2 cars and tons of extra storage. The fully finished basement is bright and airy with high ceilings and has kitchenette/wet bar, media room and full master suite. Live in the ideal location with access to all that Cherry Creek has to offer - walk to all restaurants, coffee shops and all the best shopping. Bromwell Elementary!!
Cherry Creek North making headlines - you can have it all!
Listing Details
- Property Type
- Residential Rental
- Listing#
- 1638339
- Source
- REcolorado (Denver)
- Last Updated
- 03-29-2024 12:55am
- Status
- Leased
- Off Market Date
- 06-29-2020 12:00am
Property Details
- Property Subtype
- Townhouse
- Sold Price
- $5,500
- Original Price
- $6,000
- Location
- Denver, CO 80206
- SqFT
- 3459.00
- Year Built
- 2016
- Bedrooms
- 3
- Bathrooms
- 4
- Levels
- Three Or More
Map
Property Level and Sizes
- Lot Features
- Breakfast Nook, Eat-in Kitchen, Five Piece Bath, Jet Action Tub, Kitchen Island, Primary Suite, Open Floorplan, Vaulted Ceiling(s), Walk-In Closet(s), Wet Bar
- Basement
- Finished, Full
- Common Walls
- End Unit
Financial Details
- Year Tax
- 0
- Primary HOA Fees
- 0.00
Interior Details
- Interior Features
- Breakfast Nook, Eat-in Kitchen, Five Piece Bath, Jet Action Tub, Kitchen Island, Primary Suite, Open Floorplan, Vaulted Ceiling(s), Walk-In Closet(s), Wet Bar
- Appliances
- Dishwasher, Disposal, Dryer, Freezer, Microwave, Oven, Refrigerator, Washer
- Electric
- Central Air
- Flooring
- Carpet, Tile, Wood
- Cooling
- Central Air
- Heating
- Forced Air, Natural Gas
Exterior Details
- Features
- Lighting
Room Details
# |
Type |
Dimensions |
L x W |
Level |
Description |
|---|---|---|---|---|---|
| 1 | Dining Room | - |
- |
Main |
|
| 2 | Living Room | - |
- |
Main |
|
| 3 | Kitchen | - |
- |
Main |
|
| 4 | Mud Room | - |
- |
Main |
|
| 5 | Bonus Room | - |
- |
Main |
Patio |
| 6 | Bathroom (1/2) | - |
- |
Main |
|
| 7 | Master Bedroom | - |
- |
Upper |
|
| 8 | Bathroom (Full) | - |
- |
Upper |
Master ensuite |
| 9 | Laundry | - |
- |
Upper |
|
| 10 | Bedroom | - |
- |
Upper |
|
| 11 | Bathroom (Full) | - |
- |
Upper |
Ensuite for second bedroom |
| 12 | Media Room | - |
- |
Basement |
|
| 13 | Master Bedroom | - |
- |
Basement |
|
| 14 | Bathroom (Full) | - |
- |
Basement |
Garage & Parking
| Type | # of Spaces |
L x W |
Description |
|---|---|---|---|
| Garage (Attached) | 2 |
- |
Exterior Construction
- Exterior Features
- Lighting
Land Details
- PPA
- 0.00
- Sewer Fee
- 0.00
Schools
- Elementary School
- Bromwell
- Middle School
- Morey
- High School
- East
Walk Score®
Listing Media
- Virtual Tour
- Click here to watch tour
Contact Agent
executed in 0.249 sec.







