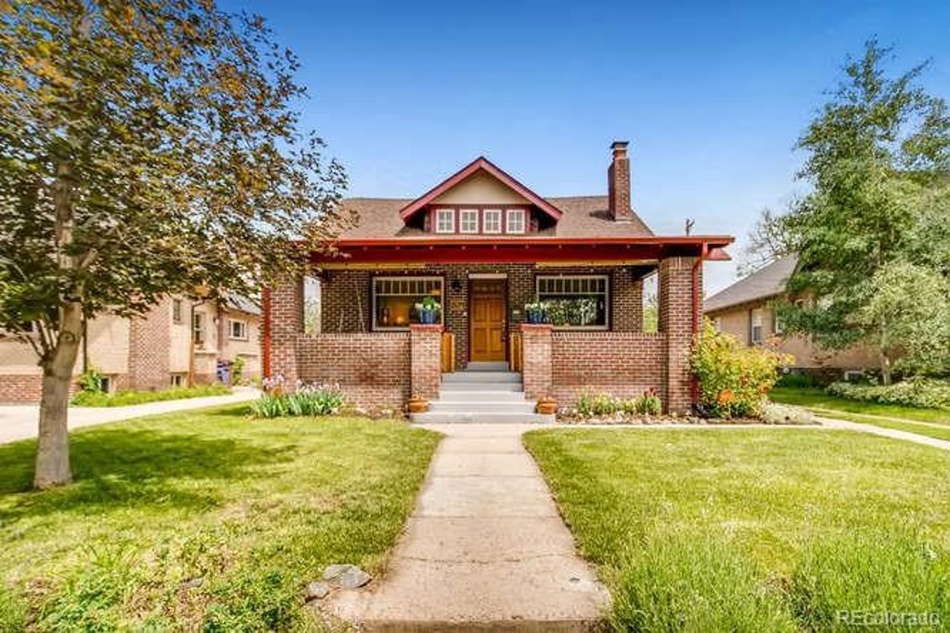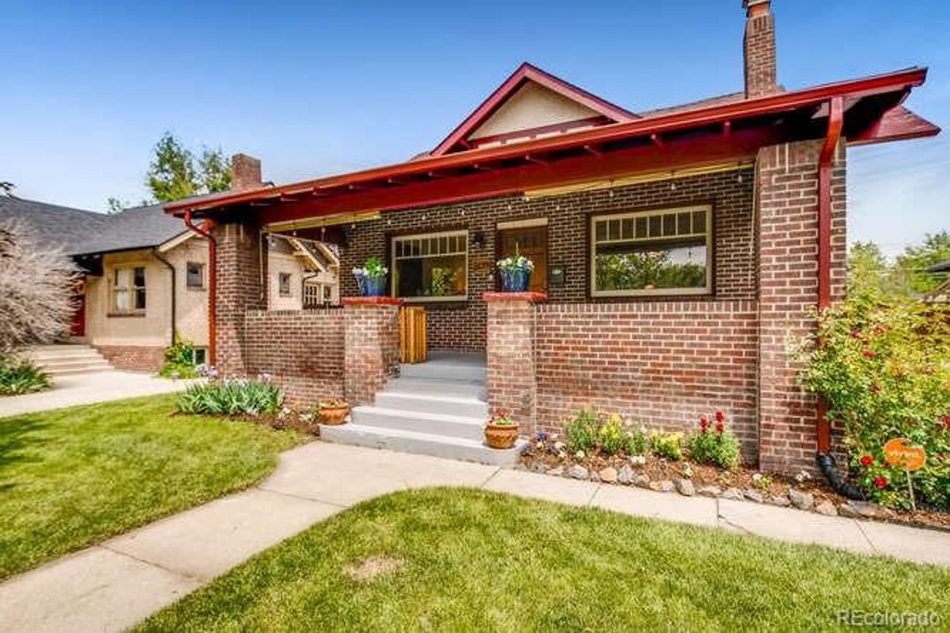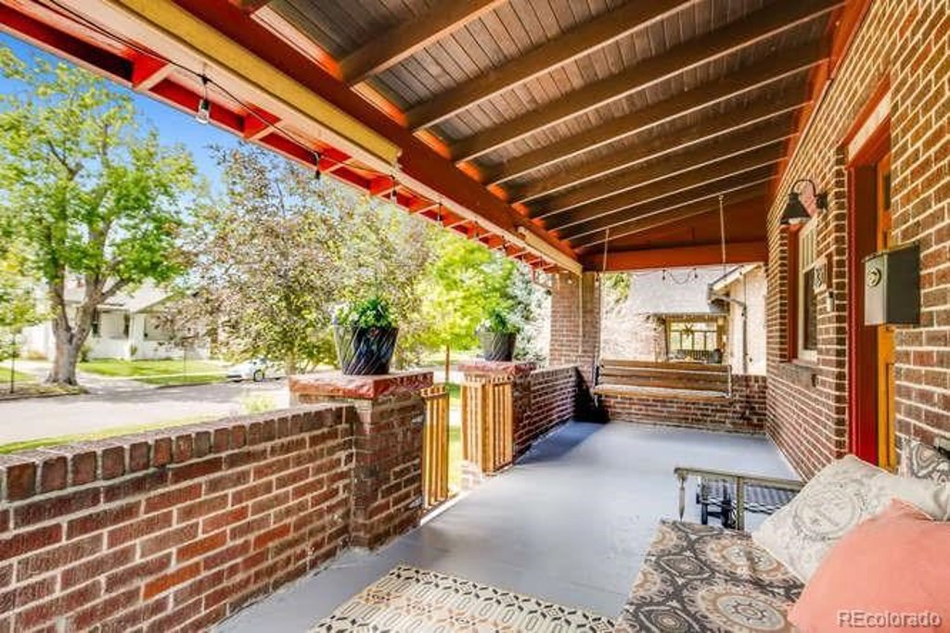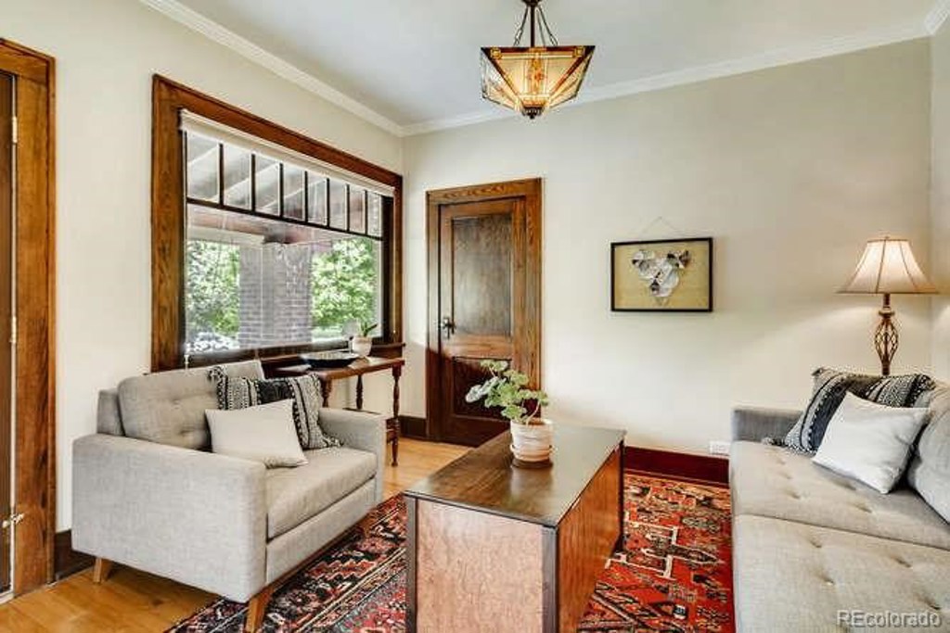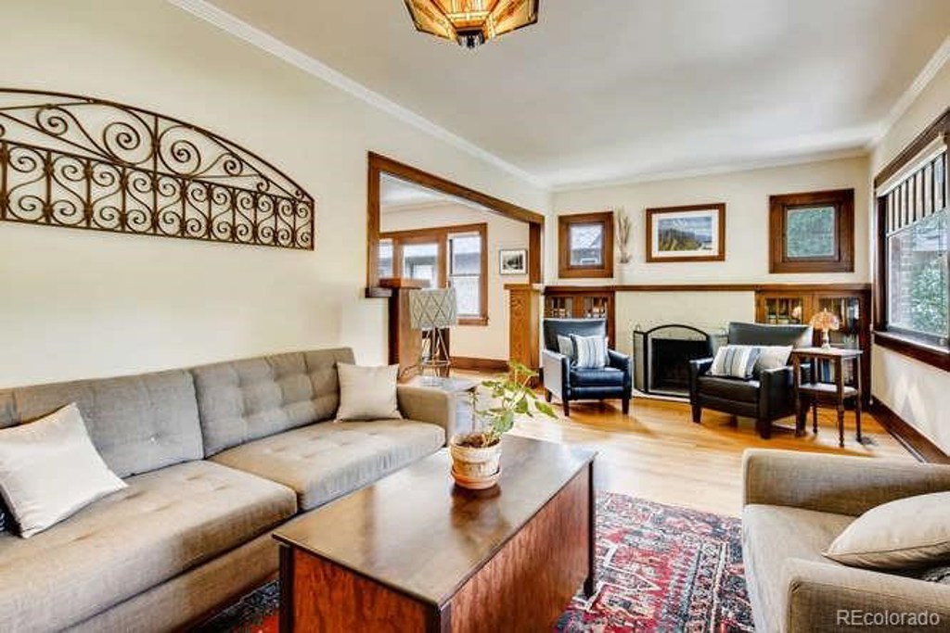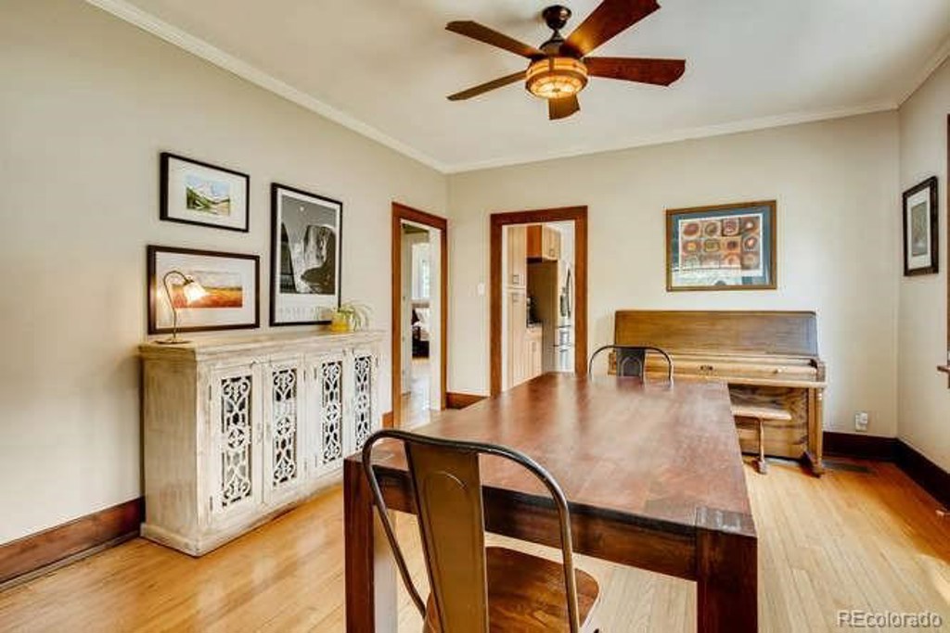2654 Elm Street
Denver, CO 80207 — Denver County — North Park Hill NeighborhoodResidential $689,000 Sold Listing# 3190242
3 beds 2 baths 2656.00 sqft Lot size: 6250.00 sqft $266.02/sqft 0.14 acres 1926 build
Property Description
This stunning Park Hill craftsman style bungalow is a must-see! It showcases beautifully with tons of natural light, three bedrooms, two bathrooms, two large living spaces, a spacious eat-in kitchen, fully-finished basement and an expanded master bedroom. It has been completely refreshed from top to bottom with new paint, new carpet, upgraded kitchen, new kitchen and bathroom tile, smart home features and so much more. The exterior home is beautiful with a spacious front porch, beautiful gardens and the large backyard boasts tons of sunlight complete with a two car detached garage. Enjoy walking to the boutique shops on 26th, the Denver Zoo, the Denver Museum of Nature and Science, City Park, City Park golf course and so much more!
Listing Details
- Property Type
- Residential
- Listing#
- 3190242
- Source
- REcolorado (Denver)
- Last Updated
- 08-13-2019 04:45pm
- Status
- Sold
- Status Conditions
- None Known
- Der PSF Total
- 259.41
- Off Market Date
- 07-15-2019 12:00am
Property Details
- Property Subtype
- Single Family Residence
- Sold Price
- $689,000
- Original Price
- $725,000
- List Price
- $689,000
- Location
- Denver, CO 80207
- SqFT
- 2656.00
- Year Built
- 1926
- Acres
- 0.14
- Bedrooms
- 3
- Bathrooms
- 2
- Parking Count
- 1
- Levels
- One
Map
Property Level and Sizes
- SqFt Lot
- 6250.00
- Lot Features
- Eat-in Kitchen, Heated Basement, Open Floorplan, Smoke Free
- Lot Size
- 0.14
- Basement
- Finished,Full
Financial Details
- PSF Total
- $259.41
- PSF Finished All
- $266.02
- PSF Finished
- $266.02
- PSF Above Grade
- $518.83
- Previous Year Tax
- 3187.00
- Year Tax
- 2018
- Is this property managed by an HOA?
- No
- Primary HOA Fees
- 0.00
Interior Details
- Interior Features
- Eat-in Kitchen, Heated Basement, Open Floorplan, Smoke Free
- Appliances
- Dishwasher, Dryer, Microwave, Oven, Refrigerator, Washer, Washer/Dryer
- Electric
- Central Air
- Flooring
- Carpet, Tile, Wood
- Cooling
- Central Air
- Heating
- Forced Air, Natural Gas
- Fireplaces Features
- Basement,Living Room,Wood Burning,Wood Burning Stove
- Utilities
- Cable Available
Exterior Details
- Features
- Smart Irrigation
Room Details
# |
Type |
Dimensions |
L x W |
Level |
Description |
|---|---|---|---|---|---|
| 1 | Master Bedroom | - |
- |
Main |
|
| 2 | Bedroom | - |
- |
Main |
|
| 3 | Bedroom | - |
- |
Basement |
|
| 4 | Bathroom (Full) | - |
- |
Main |
|
| 5 | Bathroom (3/4) | - |
- |
Basement |
|
| 6 | Dining Room | - |
- |
Main |
|
| 7 | Living Room | - |
- |
Main |
|
| 8 | Family Room | - |
- |
Basement |
|
| 9 | Laundry | - |
- |
Basement |
|
| 10 | Den | - |
- |
Basement |
Garage & Parking
- Parking Spaces
- 1
- Parking Features
- Garage
| Type | # of Spaces |
L x W |
Description |
|---|---|---|---|
| Garage (Detached) | 2 |
- |
Exterior Construction
- Roof
- Composition
- Construction Materials
- Brick
- Architectural Style
- Bungalow
- Exterior Features
- Smart Irrigation
- Window Features
- Window Coverings
- Security Features
- Smart Security System,Smoke Detector(s),Video Doorbell
Land Details
- PPA
- 4921428.57
Schools
- Elementary School
- Park Hill
- Middle School
- McAuliffe International
- High School
- East
Walk Score®
Listing Media
- Virtual Tour
- Click here to watch tour
Contact Agent
executed in 1.026 sec.



