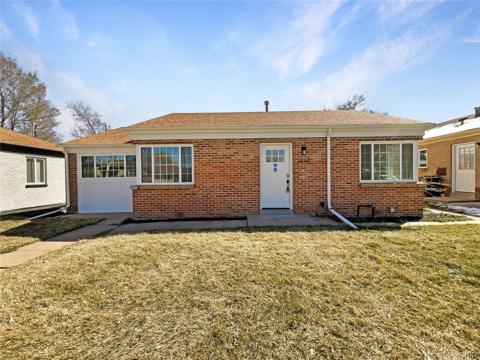2654 Jasmine Street
Denver, CO 80207 — Denver County — Watertown Place NeighborhoodResidential $555,000 Pending Listing# 2938445
2 beds 1 baths 1077.00 sqft Lot size: 6200.00 sqft 0.14 acres 1949 build
Property Description
LOCATION! LOCATION! LOCATION! Charm meets important modernization in this carefully-maintained bungalow. Tucked away on a central street in the desirable and historic Park Hill neighborhood, you’ll enjoy the peace of mind that comes with updates like a new roof, hot water heater and sewer line. The freshly painted interior and exterior, as well as the recently refinished hardwood floors make this home truly move-in ready. There are newer windows throughout the entire home and the landscaped yard features a convenient drip system. The remodeled kitchen, featuring a custom live-edge bar, leads to the sunroom which is flooded with natural light and provides access to both the attached garage and your urban-farm oasis. Garden enthusiasts will appreciate the raised garden beds, flagstone patio with a pergola, and the brand new chicken coop that perfectly complements the main house. This is a rare opportunity to own a property that blends modern living in a traditional 1940's home, with the added benefit of a tranquil outdoor sanctuary - all within a fantastic neighborhood! Easily access downtown or the highway, and just minutes from City Park and the Denver Zoo, as well as a variety of locally-owned coffee shops, ice cream shops, award winning restaurants, and more! Set your showing for this weekend, before this stunner gets scooped.
Listing Details
- Property Type
- Residential
- Listing#
- 2938445
- Source
- REcolorado (Denver)
- Last Updated
- 04-15-2025 09:56pm
- Status
- Pending
- Status Conditions
- None Known
- Off Market Date
- 04-15-2025 12:00am
Property Details
- Property Subtype
- Single Family Residence
- Sold Price
- $555,000
- Original Price
- $555,000
- Location
- Denver, CO 80207
- SqFT
- 1077.00
- Year Built
- 1949
- Acres
- 0.14
- Bedrooms
- 2
- Bathrooms
- 1
- Levels
- One
Map
Property Level and Sizes
- SqFt Lot
- 6200.00
- Lot Features
- Breakfast Nook, Built-in Features, Butcher Counters, Ceiling Fan(s), Entrance Foyer, No Stairs, Open Floorplan
- Lot Size
- 0.14
- Basement
- Cellar, Crawl Space
- Common Walls
- No Common Walls, No One Above, No One Below
Financial Details
- Previous Year Tax
- 3221.00
- Year Tax
- 2024
- Primary HOA Fees
- 0.00
Interior Details
- Interior Features
- Breakfast Nook, Built-in Features, Butcher Counters, Ceiling Fan(s), Entrance Foyer, No Stairs, Open Floorplan
- Appliances
- Convection Oven, Cooktop, Dishwasher, Disposal, Dryer, Freezer, Gas Water Heater, Oven, Range, Refrigerator, Washer
- Laundry Features
- In Unit, Laundry Closet
- Electric
- Other
- Flooring
- Tile, Wood
- Cooling
- Other
- Heating
- Forced Air
- Utilities
- Cable Available, Electricity Connected, Phone Available
Exterior Details
- Features
- Garden, Private Yard, Rain Gutters
- Water
- Public
- Sewer
- Public Sewer
Garage & Parking
- Parking Features
- Concrete, Exterior Access Door, Finished, Lighted, Storage
Exterior Construction
- Roof
- Composition
- Construction Materials
- Frame, Stucco
- Exterior Features
- Garden, Private Yard, Rain Gutters
- Window Features
- Double Pane Windows, Window Treatments
- Security Features
- Carbon Monoxide Detector(s)
- Builder Source
- Public Records
Land Details
- PPA
- 0.00
- Road Frontage Type
- Public
- Road Responsibility
- Public Maintained Road
- Road Surface Type
- Paved
- Sewer Fee
- 0.00
Schools
- Elementary School
- Park Hill
- Middle School
- McAuliffe International
- High School
- East
Walk Score®
Contact Agent
executed in 0.328 sec.




)
)
)
)
)
)



