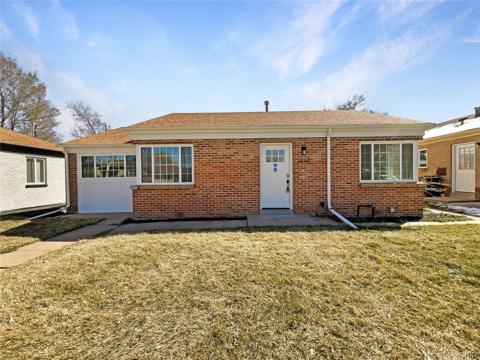2951 Jasmine Street
Denver, CO 80207 — Denver County — North Park Hill NeighborhoodResidential $695,000 Sold Listing# 6733266
4 beds 3 baths 1698.00 sqft Lot size: 7940.00 sqft 0.18 acres 1948 build
Updated: 09-22-2022 10:47am
Property Description
This wonderful Park Hill Tri-Level offers a wonderfully laid out floor plan featuring 4 bedrooms and 2.5 bathrooms. Beautiful wood floors welcome you into the spacious living room. The dining space is connected to the large kitchen, featuring granite countertops, stainless steel appliances including a gas range, a pantry and plenty of cabinets! Just off the kitchen is access to the fantastic, huge backyard including an enormous pergola that includes a 25 year warranty and a gas fire pit! There is plenty of room to spread out here and host the perfect backyard BBQ. Back inside, you'll find two bedrooms and a full bathroom on the main level, updated with tile and granite finishes. Upstairs hosts the private, primary suite area. This space is tucked away and offers a beautifully appointed bathroom with dual sinks, tile floors and shower surround. Enjoy your morning coffee on the private balcony and there is plenty of closet space with dual walk-ins! The lower garden level hosts the laundry area as well as the 4th bedroom, which can also serve as a large bonus room complete with a private 1/2 bathroom. This property has been pre-inspected including a sewer scope. The driveway was replaced in 2018 and also offers a 25 year warranty. It features new interior paint and modern finishes throughout and is the perfect place to call home!
Listing Details
- Property Type
- Residential
- Listing#
- 6733266
- Source
- REcolorado (Denver)
- Last Updated
- 09-22-2022 10:47am
- Status
- Sold
- Status Conditions
- None Known
- Der PSF Total
- 409.31
- Off Market Date
- 08-26-2022 12:00am
Property Details
- Property Subtype
- Single Family Residence
- Sold Price
- $695,000
- Original Price
- $699,000
- List Price
- $695,000
- Location
- Denver, CO 80207
- SqFT
- 1698.00
- Year Built
- 1948
- Acres
- 0.18
- Bedrooms
- 4
- Bathrooms
- 3
- Parking Count
- 1
- Levels
- Tri-Level
Map
Property Level and Sizes
- SqFt Lot
- 7940.00
- Lot Features
- Granite Counters, Primary Suite
- Lot Size
- 0.18
- Foundation Details
- Slab
- Basement
- Crawl Space
- Common Walls
- No Common Walls
Financial Details
- PSF Total
- $409.31
- PSF Finished
- $409.31
- PSF Above Grade
- $409.31
- Previous Year Tax
- 2178.00
- Year Tax
- 2021
- Is this property managed by an HOA?
- No
- Primary HOA Fees
- 0.00
Interior Details
- Interior Features
- Granite Counters, Primary Suite
- Appliances
- Dishwasher, Microwave, Range, Refrigerator
- Laundry Features
- In Unit
- Electric
- Central Air
- Flooring
- Carpet, Tile, Wood
- Cooling
- Central Air
- Heating
- Forced Air
- Utilities
- Cable Available
Exterior Details
- Patio Porch Features
- Deck
- Water
- Public
- Sewer
- Public Sewer
Garage & Parking
- Parking Spaces
- 1
- Parking Features
- Concrete
Exterior Construction
- Roof
- Composition
- Construction Materials
- Frame, Stucco
- Window Features
- Double Pane Windows
- Builder Source
- Public Records
Land Details
- PPA
- 3861111.11
- Sewer Fee
- 0.00
Schools
- Elementary School
- Stedman
- Middle School
- Smiley
- High School
- East
Walk Score®
Contact Agent
executed in 0.506 sec.




)
)
)
)
)
)



