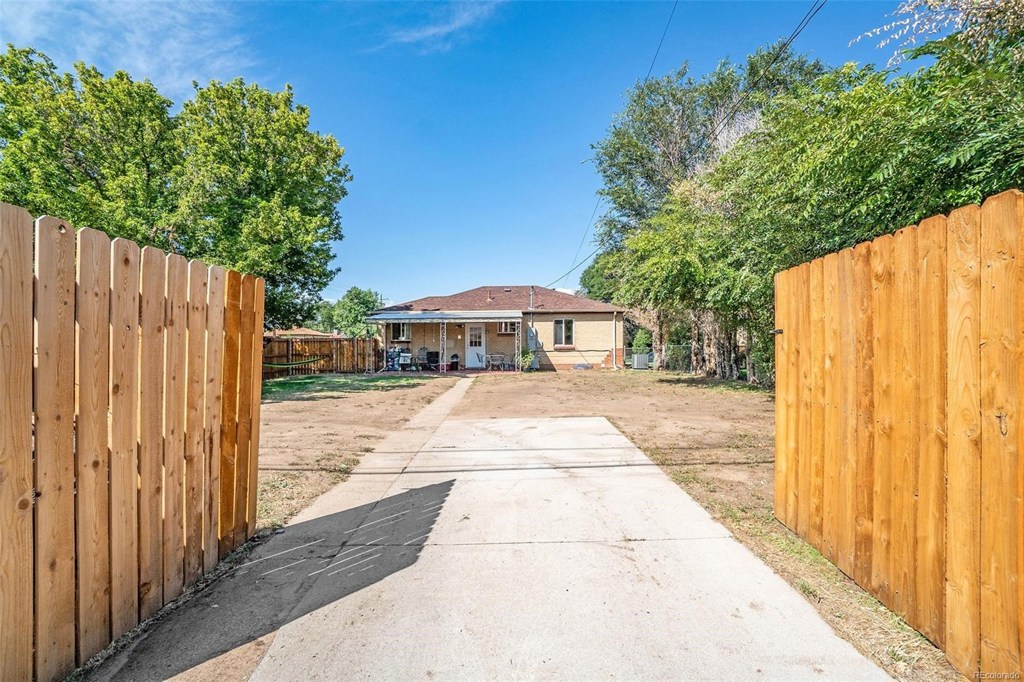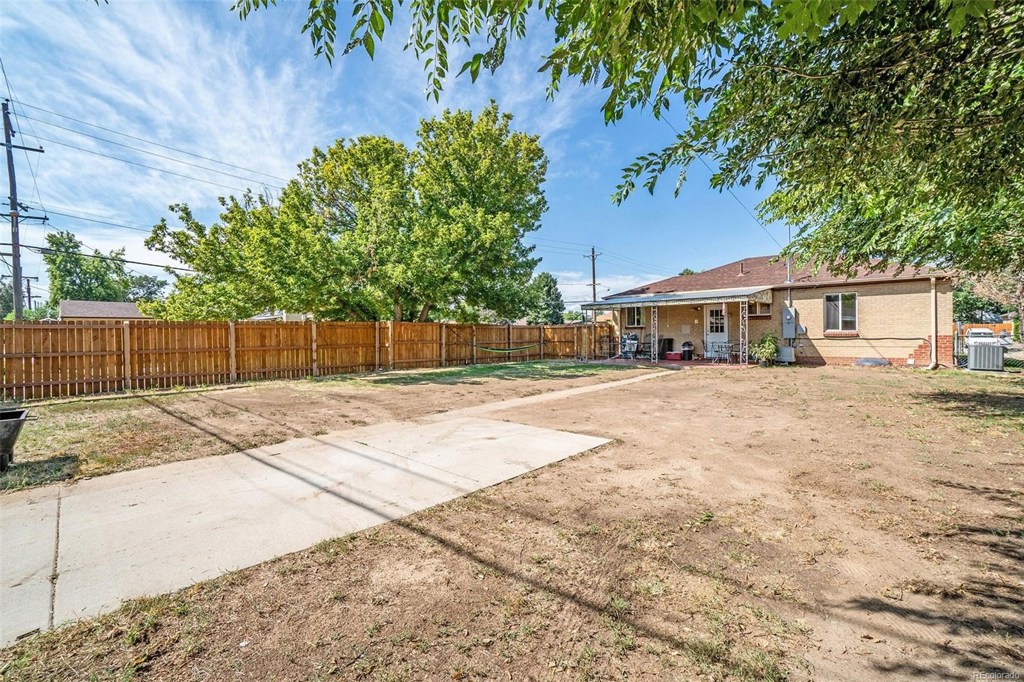3500 Niagara Street
Denver, CO 80207 — Denver County — Honeymoon Manor NeighborhoodResidential $428,000 Sold Listing# 2825022
4 beds 2 baths 1890.00 sqft Lot size: 7500.00 sqft $232.80/sqft 0.17 acres 1952 build
Updated: 01-13-2020 04:19pm
Property Description
MOTIVATED SELLER!!! to a bright and inviting, home in a community close to shopping, parks, schools and more. Recently updated with new windows,new carpet, refinished original hardwood floors, newer furnace and A/C - all this home needs is your personal design flair. Rooms arespacious and are drenched in an abundance of natural light throughout. Kitchen has plenty of counter space and opens into the living room- great for entertaining. It also features new cabinets, stainless steel appliances, and granite countertops. The basement is large and can beused for a nonconforming bedroom or entertainers space! The backyard has plenty of room on the patio for summer socials and yard spacefor pets. You’ll enjoy being in a suburban-like neighborhood while still being close to the heart of Denver!
Listing Details
- Property Type
- Residential
- Listing#
- 2825022
- Source
- REcolorado (Denver)
- Last Updated
- 01-13-2020 04:19pm
- Status
- Sold
- Status Conditions
- None Known
- Der PSF Total
- 226.46
- Off Market Date
- 12-17-2019 12:00am
Property Details
- Property Subtype
- Single Family Residence
- Sold Price
- $428,000
- Original Price
- $440,000
- List Price
- $428,000
- Location
- Denver, CO 80207
- SqFT
- 1890.00
- Year Built
- 1952
- Acres
- 0.17
- Bedrooms
- 4
- Bathrooms
- 2
- Parking Count
- 1
- Levels
- One
Map
Property Level and Sizes
- SqFt Lot
- 7500.00
- Lot Features
- Eat-in Kitchen, Wired for Data
- Lot Size
- 0.17
- Foundation Details
- Structural
- Basement
- Full,Interior Entry/Standard
Financial Details
- PSF Total
- $226.46
- PSF Finished All
- $232.80
- PSF Finished
- $226.46
- PSF Above Grade
- $452.91
- Previous Year Tax
- 1382.00
- Year Tax
- 2018
- Is this property managed by an HOA?
- No
- Primary HOA Fees
- 0.00
Interior Details
- Interior Features
- Eat-in Kitchen, Wired for Data
- Appliances
- Dishwasher, Disposal, Dryer, Oven, Refrigerator, Washer, Washer/Dryer
- Electric
- Central Air
- Flooring
- Carpet, Wood
- Cooling
- Central Air
- Heating
- Forced Air, Natural Gas
- Utilities
- Cable Available
Exterior Details
- Features
- Private Yard
- Patio Porch Features
- Front Porch
- Water
- Public
- Sewer
- Public Sewer
Room Details
# |
Type |
Dimensions |
L x W |
Level |
Description |
|---|---|---|---|---|---|
| 1 | Bathroom (Full) | - |
- |
Main |
|
| 2 | Bathroom (Full) | - |
- |
Basement |
|
| 3 | Kitchen | - |
- |
Main |
|
| 4 | Living Room | - |
- |
Main |
|
| 5 | Master Bedroom | - |
- |
Main |
|
| 6 | Bedroom | - |
- |
Basement |
|
| 7 | Bedroom | - |
- |
Basement |
|
| 8 | Bedroom | - |
- |
Main |
Garage & Parking
- Parking Spaces
- 1
- Parking Features
- 220 Volts, Driveway-Dirt, Off Street
| Type | # of Spaces |
L x W |
Description |
|---|---|---|---|
| Off-Street | 4 |
- |
back of home has 4 spaces |
Exterior Construction
- Roof
- Composition
- Construction Materials
- Brick, Frame
- Exterior Features
- Private Yard
- Window Features
- Double Pane Windows
- Security Features
- Smoke Detector(s)
Land Details
- PPA
- 2517647.06
- Road Surface Type
- Paved
Schools
- Elementary School
- Smith Renaissance
- Middle School
- Bill Roberts E-8
- High School
- Northfield
Walk Score®
Contact Agent
executed in 1.525 sec.









