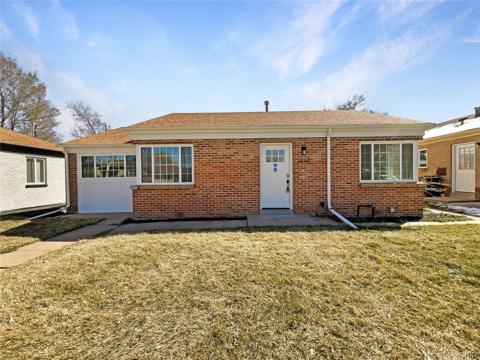3530 Dahlia Street
Denver, CO 80207 — Denver County — Elmsdale Heights NeighborhoodResidential $625,000 Active Listing# 7454130
4 beds 2 baths 1960.00 sqft Lot size: 6350.00 sqft 0.15 acres 1954 build
Property Description
This beautiful Park Hill remodel is ready to make your home today! Property features 4 bedrooms, 2 bathrooms, new paint, carpet, fixtures, bathrooms, refinished hardwoods and updated outdoor areas to enjoy! This home has been revitalized and improved top to bottom! The roof has been recently installed (2020) and the solar panels are owned (not leased) and supply ample energy at no additional monthly cost and are INCLUDED in the price of the home. The property has additional green features such as the additional insulation in the attic, electrical already ran to the garage making install of an electric charger a breeze and skylights (solar tubes) throughout the home and garage. The front and back yard have had a recent update with new sod, sprinkler system and new garden beds ready for the summer months ahead. Park Hill itself is only a one to two minute walk away and the City of Denver has big plans ahead for the beautification project to make it a Denver landmark. There has been too much recent work at the home to list!! Come take a look at the home with showings starting this Saturday.
Listing Details
- Property Type
- Residential
- Listing#
- 7454130
- Source
- REcolorado (Denver)
- Last Updated
- 04-18-2025 02:21am
- Status
- Active
- Off Market Date
- 11-30--0001 12:00am
Property Details
- Property Subtype
- Single Family Residence
- Sold Price
- $625,000
- Original Price
- $640,000
- Location
- Denver, CO 80207
- SqFT
- 1960.00
- Year Built
- 1954
- Acres
- 0.15
- Bedrooms
- 4
- Bathrooms
- 2
- Levels
- Tri-Level
Map
Property Level and Sizes
- SqFt Lot
- 6350.00
- Lot Features
- Ceiling Fan(s)
- Lot Size
- 0.15
- Basement
- Exterior Entry, Finished
Financial Details
- Previous Year Tax
- 2896.00
- Year Tax
- 2024
- Primary HOA Fees
- 0.00
Interior Details
- Interior Features
- Ceiling Fan(s)
- Appliances
- Cooktop, Dishwasher, Dryer, Washer
- Electric
- Evaporative Cooling
- Flooring
- Wood
- Cooling
- Evaporative Cooling
- Heating
- Forced Air
- Fireplaces Features
- Basement, Living Room, Wood Burning
Exterior Details
- Features
- Garden, Rain Gutters
- Water
- Public
- Sewer
- Public Sewer
Garage & Parking
- Parking Features
- 220 Volts
Exterior Construction
- Roof
- Architecural Shingle
- Construction Materials
- Brick
- Exterior Features
- Garden, Rain Gutters
- Window Features
- Double Pane Windows
- Security Features
- Smart Locks
- Builder Source
- Public Records
Land Details
- PPA
- 0.00
- Sewer Fee
- 0.00
Schools
- Elementary School
- Smith Renaissance
- Middle School
- DSST: Conservatory Green
- High School
- East
Walk Score®
Contact Agent
executed in 0.330 sec.




)
)
)
)
)
)



