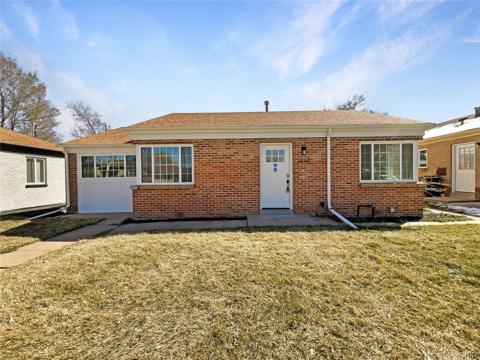3540 Niagara Street
Denver, CO 80207 — Denver County — Honeymoon Manor NeighborhoodResidential $648,500 Active Listing# 4777299
4 beds 2 baths 1922.00 sqft Lot size: 7500.00 sqft 0.17 acres 1952 build
Property Description
Welcome Home! This Spacious and charming 4bd 2ba home is completely updated and remodeled. This home is gorgeous and is move-in ready. Located in the desirable and sought-after neighborhood of Park Hill's Honeymoon Manor. This house is a rare find in today's marketplace. This stunning homestead just south of I-70, has been well looked after! An impressive display of landscaping and upkeep, the central dining room and cozy kitchen crafted in a real brick construction is a focal point of the home. Upstairs you will find 2 large bedrooms and a spectacular living room with a large west-facing view to take in the sunset views. Featuring a roomy floor plan, creative design, and rock-solid construction, this is an opportunity for the next lucky owner to create their own happily ever after! Perfect for first-time home buyers or couples looking to either start a family or move into an existing one. Nice floor plan with large fully finished basement and huge egress windows for natural light and safety. The basement also has a family/ great room. The home has a large backyard for the kids and friends to enjoy! In both the front and back yards you will be enthralled by the tasteful mix of Xeriscaping and well-manicured lawn grass. New paint inside and out. Hardwood floors throughout, central A/C, furnace, water heater, roof, and washer and dryer is included. 3540 Niagara St boasts a 2-car garage and additional off-street parking for 4 more autos! The basement is complete with 2 more bedrooms and a 3/4 bath! Buyers will love this Home and its location to many amenities in the area! Such as shopping, restaurants, entertainment and recreation all within walking distance. Show it TODAY! Walking distance to RTD bus routes and Light Rail Central Park stop.
This property qualifies for a 5K grant and 100% financing with KeyBank which can cover closing costs or buying down the rate. Also KeyBank goes down to 580 Credit Score! Please reach out to Tim Harbert at 720-607-8314 or tim_harbert@keybank.com for more information.
Listing Details
- Property Type
- Residential
- Listing#
- 4777299
- Source
- REcolorado (Denver)
- Last Updated
- 04-17-2025 10:06pm
- Status
- Active
- Off Market Date
- 11-30--0001 12:00am
Property Details
- Property Subtype
- Single Family Residence
- Sold Price
- $648,500
- Original Price
- $648,500
- Location
- Denver, CO 80207
- SqFT
- 1922.00
- Year Built
- 1952
- Acres
- 0.17
- Bedrooms
- 4
- Bathrooms
- 2
- Levels
- One
Map
Property Level and Sizes
- SqFt Lot
- 7500.00
- Lot Features
- High Speed Internet, Walk-In Closet(s)
- Lot Size
- 0.17
- Foundation Details
- Concrete Perimeter, Slab, Structural
- Basement
- Bath/Stubbed, Daylight, Finished, Full
Financial Details
- Previous Year Tax
- 2214.50
- Year Tax
- 2024
- Primary HOA Fees
- 0.00
Interior Details
- Interior Features
- High Speed Internet, Walk-In Closet(s)
- Appliances
- Bar Fridge, Convection Oven, Cooktop, Disposal, Dryer, Gas Water Heater, Microwave, Oven, Range, Refrigerator, Washer
- Electric
- Central Air
- Flooring
- Concrete, Tile, Wood
- Cooling
- Central Air
- Heating
- Forced Air
- Utilities
- Cable Available, Electricity Available, Electricity Connected, Electricity To Lot Line, Internet Access (Wired), Natural Gas Available, Natural Gas Connected, Phone Available
Exterior Details
- Features
- Lighting, Private Yard, Rain Gutters
- Water
- Public
- Sewer
- Public Sewer
Garage & Parking
- Parking Features
- Concrete, Dry Walled, Exterior Access Door, Floor Coating, Lighted
Exterior Construction
- Roof
- Composition
- Construction Materials
- Brick, Concrete
- Exterior Features
- Lighting, Private Yard, Rain Gutters
- Window Features
- Double Pane Windows, Egress Windows, Window Coverings
- Security Features
- Carbon Monoxide Detector(s)
- Builder Source
- Public Records
Land Details
- PPA
- 0.00
- Road Frontage Type
- Public
- Road Responsibility
- Public Maintained Road
- Road Surface Type
- Alley Paved, Paved
- Sewer Fee
- 0.00
Schools
- Elementary School
- Smith Renaissance
- Middle School
- DSST: Conservatory Green
- High School
- Northfield
Walk Score®
Listing Media
- Virtual Tour
- Click here to watch tour
Contact Agent
executed in 0.329 sec.




)
)
)
)
)
)



