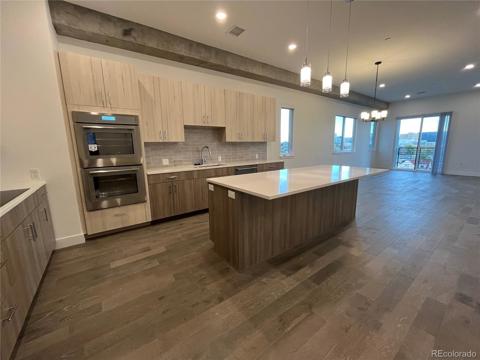825 S Gaylord Street
Denver, CO 80209 — Denver County — Bohms Sub Div 2nd Filing NeighborhoodResidential Rental $5,500 Leased Listing# 6835112
4 beds 2 baths 2300.00 sqft 1925 build
Updated: 08-26-2024 10:04pm
Property Description
LOCATION LOCATION LOCATION! Conveniently located just a block and a half from the trendy shops and restaurants of Gaylord Street, and a short five-block stroll from the iconic Wash Park itself, the location simply can't be beaten. Plus, with highly rated schools nearby, this home offers the perfect blend of convenience and community for anyone seeking the best of urban living.
As you step through the front door, you're greeted by the warmth of exposed brick accents that adorn the primary living spaces, creating an inviting atmosphere. Natural light floods the interior, dancing off the gleaming wood floors that stretch throughout, adding a touch of elegance to every corner. The thoughtful layout seamlessly combines functionality and charm, offering four bedrooms, two bathrooms, a formal lounge and separate family room both with fireplaces, to accommodate your every need. Each room is adorned with meticulous attention to detail and boasts ample space for relaxation and rejuvenation. The kitchen is a chef's dream, featuring modern appliances, sleek countertops, marble backsplash and ample storage space, making meal preparation a breeze. Plus, in the catchment for highly rated public schools with great private schools nearby, and only a 4 minute walk to a dog-friendly coworking space ‘Park’ with its rooftop deck and more, this home offers the perfect blend of convenience and community for anyone seeking the best of urban living.
Listing Details
- Property Type
- Residential Rental
- Listing#
- 6835112
- Source
- REcolorado (Denver)
- Last Updated
- 08-26-2024 10:04pm
- Status
- Leased
- Off Market Date
- 08-25-2024 12:00am
Property Details
- Property Subtype
- Single Family Residence
- Sold Price
- $5,500
- Original Price
- $6,500
- Location
- Denver, CO 80209
- SqFT
- 2300.00
- Year Built
- 1925
- Bedrooms
- 4
- Bathrooms
- 2
- Levels
- One
Map
Property Level and Sizes
- Lot Features
- Ceiling Fan(s), Eat-in Kitchen, Granite Counters
- Basement
- Finished
- Common Walls
- No Common Walls
Financial Details
- Year Tax
- 0
- Primary HOA Fees
- 0.00
Interior Details
- Interior Features
- Ceiling Fan(s), Eat-in Kitchen, Granite Counters
- Appliances
- Dishwasher, Dryer, Microwave, Range, Range Hood, Refrigerator, Self Cleaning Oven, Washer
- Laundry Features
- In Unit
- Electric
- Central Air
- Flooring
- Carpet, Vinyl, Wood
- Cooling
- Central Air
- Heating
- Forced Air
Exterior Details
- Features
- Garden, Rain Gutters, Smart Irrigation
Garage & Parking
- Parking Features
- Storage
Exterior Construction
- Exterior Features
- Garden, Rain Gutters, Smart Irrigation
Land Details
- PPA
- 0.00
- Sewer Fee
- 0.00
Schools
- Elementary School
- Steele
- Middle School
- Merrill
- High School
- South
Walk Score®
Listing Media
- Virtual Tour
- Click here to watch tour
Contact Agent
executed in 0.534 sec.











