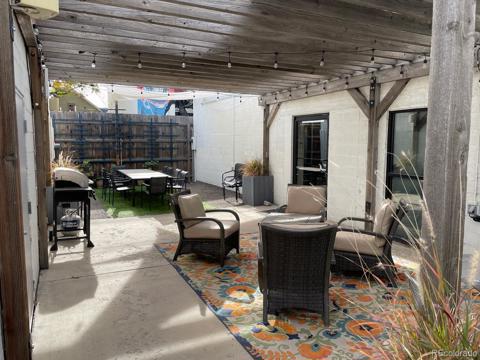2939 W 23rd Avenue #3
Denver, CO 80211 — Denver County — Jefferson Park NeighborhoodCommercial Lease $3,300 Leased Listing# 9481006
2 beds 3 baths 1439.00 sqft 2019 build
Property Description
Come see this stunning townhome, with unparallel walkability, and incredible outdoor spaces-available furnished! The main floor greets you with an open concept living and dining area with wood floors and deck for morning coffee plus a sophisticated powder room for guests. The kitchen is fantastic, with plenty of cabinetry, beautiful counter tops, gas stove, and large island. Heading upstairs you'll find the incredible primary suite, boasting a great walk-in closet, and ensuite bathroom! Additionally, there is a tastefully designed guest bedroom and full bathroom. Head up another level to the spacious rooftop deck with views of Downtown and The Rocky Mountains! This property includes an oversized 1 car garage with extra space for storage. Located steps from amazing restaurants, coffee shops, and Jefferson Park! Easily walk to Empower Field at Mile High, Children's Museum, Elitch Gardens, Ball Arena, and the Aquarium! With easy Access to I-25 and I-70, you can drive up the front range quickly to ski, hike, and breath in beautiful Colorado air. Come experience this home's unique design and urban appeal!
Townhome can remain furnished or unfurnished at $3300/month. Owner pays water and trash!
Listing Details
- Property Type
- Commercial Lease
- Listing#
- 9481006
- Source
- REcolorado (Denver)
- Last Updated
- 02-23-2024 04:49pm
- Status
- Leased
- Off Market Date
- 02-21-2024 12:00am
Property Details
- Property Subtype
- Townhouse
- Sold Price
- $3,300
- Original Price
- $4,825
- Location
- Denver, CO 80211
- SqFT
- 1439.00
- Year Built
- 2019
- Bedrooms
- 2
- Bathrooms
- 3
- Levels
- Three Or More
Map
Property Level and Sizes
- Lot Features
- Audio/Video Controls, Eat-in Kitchen, Entrance Foyer, Granite Counters, High Ceilings, Kitchen Island, Primary Suite, Smart Thermostat, Smart Window Coverings, Walk-In Closet(s), Wired for Data
- Common Walls
- 2+ Common Walls
Financial Details
- Year Tax
- 0
- Primary HOA Fees
- 0.00
Interior Details
- Interior Features
- Audio/Video Controls, Eat-in Kitchen, Entrance Foyer, Granite Counters, High Ceilings, Kitchen Island, Primary Suite, Smart Thermostat, Smart Window Coverings, Walk-In Closet(s), Wired for Data
- Appliances
- Cooktop, Dishwasher, Disposal, Dryer, Freezer, Microwave, Oven, Range Hood, Refrigerator, Washer
- Laundry Features
- Laundry Closet
- Electric
- Central Air
- Flooring
- Carpet, Tile, Wood
- Cooling
- Central Air
- Heating
- Forced Air
Exterior Details
- Features
- Balcony, Barbecue, Lighting
- Lot View
- City, Mountain(s)
Garage & Parking
- Parking Features
- Guest, Storage
Exterior Construction
- Exterior Features
- Balcony, Barbecue, Lighting
Land Details
- PPA
- 0.00
- Sewer Fee
- 0.00
Schools
- Elementary School
- Brown
- Middle School
- Strive Lake
- High School
- North
Walk Score®
Listing Media
- Virtual Tour
- Click here to watch tour
Contact Agent
executed in 0.476 sec.









