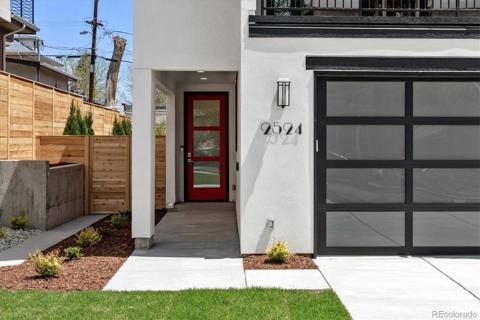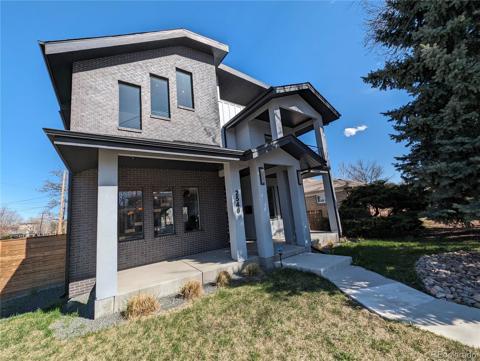3015 Lowell Boulevard
Denver, CO 80211 — Denver County — Highland Square, West Highlands NeighborhoodResidential $3,650,000 Active Listing# 7119757
6 beds 5 baths 5717.00 sqft Lot size: 12412.00 sqft 0.28 acres 1890 build
Property Description
Extraordinary 3-Story Victorian Mansion - A Rare Masterpiece of History, Elegance and Craftsmanship! Built in 1891 by renowned architect William Lang, the Ellis-Schenck home is a historic gem in the heart of Highland Square. A European-inspired renovation blends old-world charm with refined luxury. The grand foyer welcomes you into the parlor, featuring a vintage fireplace with salvaged tile. Adjacent, the signature Turret floods the space with natural southern light, a defining feature of this mansion. The main level features a reception room, formal dining, and a richly appointed family room with quarter-sawn oak built-ins, a stately wood-burning fireplace, and ornate mantle. A sunlit home office with a unique copper penny floor opens to a sprawling deck and lush grounds. The kitchen is a chef’s dream with an AGA stove, double dishwashers, custom fridge, vintage hutch, custom cabs and walnut island. A private three-quarter bath and laundry room complete the level. 2nd Story: the primary suite evokes Parisian charm with a soaking tub in the turret, a walk-in shower, custom vanity, vintage gas fireplace, and dual closets—one vintage, one Italian-designed. A full bath with a clawfoot tub and discreet laundry sits down the hall, along with two bedrooms—one moody and intimate, the other bright with private deck access. The 3rd story offers a spacious retreat with whimsical hideaways, a half bath, and a home office with vintage railroad car-inspired millwork. The basement stuns with a private nightclub, performance stage and authentic speakeasy. A separate entrance makes it ideal for entertaining, an au pair, or rental. A vintage half bath and ample storage complete the level. Modern conveniences include a heated two-car garage and heated studio, ready for ADU conversion. The grounds feature a hand-carved pergola, vibrant gardens, and mature trees. Steps from Highland Square’s top dining, shopping and cafés—this is a rare opportunity to own a piece of Denver’s history!
Listing Details
- Property Type
- Residential
- Listing#
- 7119757
- Source
- REcolorado (Denver)
- Last Updated
- 03-06-2025 11:40pm
- Status
- Active
- Off Market Date
- 11-30--0001 12:00am
Property Details
- Property Subtype
- Single Family Residence
- Sold Price
- $3,650,000
- Original Price
- $3,650,000
- Location
- Denver, CO 80211
- SqFT
- 5717.00
- Year Built
- 1890
- Acres
- 0.28
- Bedrooms
- 6
- Bathrooms
- 5
- Levels
- Three Or More
Map
Property Level and Sizes
- SqFt Lot
- 12412.00
- Lot Features
- Built-in Features, Butcher Counters, Ceiling Fan(s), Eat-in Kitchen, Entrance Foyer, High Ceilings, High Speed Internet, In-Law Floor Plan, Kitchen Island, Pantry, Primary Suite, Quartz Counters, Smoke Free, Solid Surface Counters, Utility Sink, Walk-In Closet(s), Wet Bar
- Lot Size
- 0.28
- Basement
- Exterior Entry, Finished, Full, Interior Entry, Partial
Financial Details
- Previous Year Tax
- 15782.00
- Year Tax
- 2023
- Primary HOA Fees
- 0.00
Interior Details
- Interior Features
- Built-in Features, Butcher Counters, Ceiling Fan(s), Eat-in Kitchen, Entrance Foyer, High Ceilings, High Speed Internet, In-Law Floor Plan, Kitchen Island, Pantry, Primary Suite, Quartz Counters, Smoke Free, Solid Surface Counters, Utility Sink, Walk-In Closet(s), Wet Bar
- Appliances
- Bar Fridge, Dishwasher, Disposal, Dryer, Oven, Range, Range Hood, Refrigerator, Washer
- Laundry Features
- In Unit
- Electric
- Central Air
- Flooring
- Carpet, Tile, Wood
- Cooling
- Central Air
- Heating
- Forced Air, Natural Gas, Radiant Floor
- Fireplaces Features
- Bedroom, Gas Log, Great Room, Living Room, Other, Primary Bedroom, Wood Burning
Exterior Details
- Features
- Balcony, Garden, Lighting, Private Yard, Rain Gutters
- Lot View
- City, Mountain(s)
- Water
- Public
- Sewer
- Public Sewer
Garage & Parking
Exterior Construction
- Roof
- Composition
- Construction Materials
- Brick
- Exterior Features
- Balcony, Garden, Lighting, Private Yard, Rain Gutters
- Window Features
- Double Pane Windows, Skylight(s), Window Coverings
- Security Features
- Carbon Monoxide Detector(s), Security System, Smoke Detector(s)
- Builder Source
- Public Records
Land Details
- PPA
- 0.00
- Road Frontage Type
- Public
- Road Responsibility
- Public Maintained Road
- Road Surface Type
- Paved
- Sewer Fee
- 0.00
Schools
- Elementary School
- Edison
- Middle School
- Skinner
- High School
- North
Walk Score®
Contact Agent
executed in 0.329 sec.




)
)
)
)
)
)



