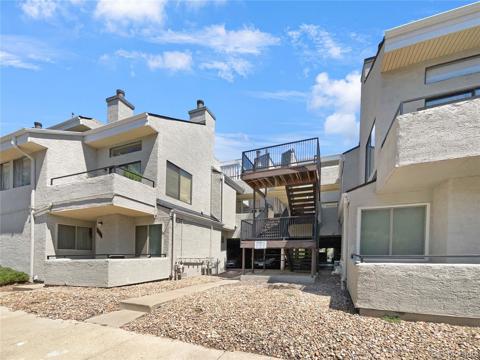3127 W 28th Avenue #2
Denver, CO 80211 — Denver County — Highlands NeighborhoodCondominium $319,000 Active Listing# 3510241
2 beds 1 baths 651.00 sqft Lot size: 6377.00 sqft 0.15 acres 1896 build
Property Description
Live at the heart of the Highlands in this updated, top-floor condo! This two-bedroom end unit offers rare privacy with only one shared wall and no upstairs neighbors. Recent updates include a remodeled kitchen and bathroom, a new electrical panel, copper wiring, and GFCI outlets for safety and efficiency. Step outside to enjoy your balcony view of the terrace—ideal for BBQs, gatherings, or simply relaxing outdoors. The HOA has already taken care of significant improvements, including exterior paint, balcony repairs, new front doors, and updated fencing. Your monthly fee covers heat, water, sewer, and exterior maintenance, keeping ownership simple and worry-free. With shops, dining, parks, and nightlife blocks away, this move-in-ready home makes it easy to enjoy one of Denver’s most sought-after neighborhoods.
Listing Details
- Property Type
- Condominium
- Listing#
- 3510241
- Source
- REcolorado (Denver)
- Last Updated
- 10-21-2025 04:27pm
- Status
- Active
- Off Market Date
- 11-30--0001 12:00am
Property Details
- Property Subtype
- Condominium
- Sold Price
- $319,000
- Original Price
- $330,000
- Location
- Denver, CO 80211
- SqFT
- 651.00
- Year Built
- 1896
- Acres
- 0.15
- Bedrooms
- 2
- Bathrooms
- 1
- Levels
- One
Map
Property Level and Sizes
- SqFt Lot
- 6377.00
- Lot Features
- Ceiling Fan(s), Eat-in Kitchen
- Lot Size
- 0.15
- Common Walls
- End Unit, No One Above, 1 Common Wall
Financial Details
- Previous Year Tax
- 1580.00
- Year Tax
- 2024
- Is this property managed by an HOA?
- Yes
- Primary HOA Name
- 10 Highlands Association
- Primary HOA Phone Number
- 303-989-8254
- Primary HOA Fees Included
- Heat, Insurance, Maintenance Grounds, Maintenance Structure, Sewer, Trash, Water
- Primary HOA Fees
- 402.00
- Primary HOA Fees Frequency
- Monthly
Interior Details
- Interior Features
- Ceiling Fan(s), Eat-in Kitchen
- Appliances
- Dishwasher, Dryer, Microwave, Oven, Range, Refrigerator, Washer, Water Purifier
- Laundry Features
- In Unit
- Electric
- Air Conditioning-Room
- Flooring
- Carpet, Laminate
- Cooling
- Air Conditioning-Room
- Heating
- Hot Water
- Utilities
- Cable Available, Electricity Connected, Natural Gas Connected
Exterior Details
- Features
- Balcony
- Lot View
- City
- Water
- Public
- Sewer
- Community Sewer
Garage & Parking
Exterior Construction
- Roof
- Rolled/Hot Mop
- Construction Materials
- Brick, Stone, Stucco
- Exterior Features
- Balcony
- Security Features
- Carbon Monoxide Detector(s), Smart Locks, Smoke Detector(s)
- Builder Source
- Public Records
Land Details
- PPA
- 0.00
- Road Frontage Type
- Public
- Road Responsibility
- Public Maintained Road
- Road Surface Type
- Paved
- Sewer Fee
- 0.00
Schools
- Elementary School
- Brown
- Middle School
- Skinner
- High School
- North
Walk Score®
Contact Agent
executed in 0.304 sec.













