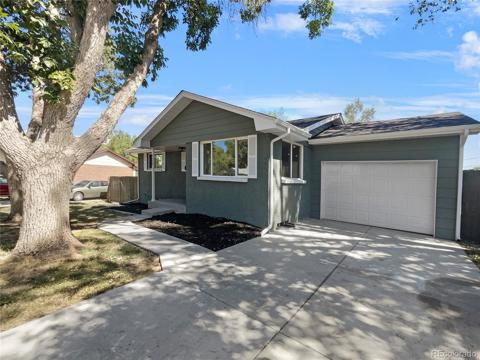3171 W 38th Avenue
Denver, CO 80211 — Denver County — Highlands NeighborhoodResidential $715,000 Active Listing# 5290452
3 beds 2 baths 1412.00 sqft Lot size: 4791.60 sqft 0.11 acres 1912 build
Property Description
Welcome to this beautifully updated bungalow in the highly sought-after Berkeley neighborhood! This delightful 3-bedroom, 2-bathroom ranch-style home blends modern updates with timeless charm. The spacious, covered front porch is perfect for relaxing and enjoying the stunning Colorado weather. The kitchen is a true highlight, featuring granite countertops, solid wood cabinetry, a deep farm sink, stainless steel appliances, and new fixtures. Both bathrooms have been thoughtfully renovated with tile floors, new vanities, and custom floor-to-ceiling tile walls. The additional 300 square feet in the finished basement offers ample storage or versatile bonus space. This home also boasts refinished hardwood floors, new windows, updated heating and cooling systems, new plumbing, new electrical, and fresh paint throughout. Outside, the fenced backyard features a large flagstone patio, ideal for relaxing or entertaining. The detached 2-car garage ensures you’ll never have to scrape snow off your car during winter. With Main Street zoning, the property offers various potential uses, and the U-MS-3 zoning presents opportunities for future redevelopment. Conveniently located near Highlands Square and Tennyson Street, you’ll enjoy easy access to restaurants, shopping, public transportation, parks, major highways, and downtown Denver.
Listing Details
- Property Type
- Residential
- Listing#
- 5290452
- Source
- REcolorado (Denver)
- Last Updated
- 04-17-2025 01:44pm
- Status
- Active
- Off Market Date
- 11-30--0001 12:00am
Property Details
- Property Subtype
- Single Family Residence
- Sold Price
- $715,000
- Original Price
- $725,000
- Location
- Denver, CO 80211
- SqFT
- 1412.00
- Year Built
- 1912
- Acres
- 0.11
- Bedrooms
- 3
- Bathrooms
- 2
- Levels
- One
Map
Property Level and Sizes
- SqFt Lot
- 4791.60
- Lot Features
- Ceiling Fan(s), Granite Counters, Open Floorplan
- Lot Size
- 0.11
- Basement
- Partial
Financial Details
- Previous Year Tax
- 2928.00
- Year Tax
- 2023
- Primary HOA Fees
- 0.00
Interior Details
- Interior Features
- Ceiling Fan(s), Granite Counters, Open Floorplan
- Appliances
- Dishwasher, Disposal, Dryer, Oven, Range Hood, Refrigerator, Washer
- Electric
- Central Air
- Flooring
- Tile, Wood
- Cooling
- Central Air
- Heating
- Forced Air, Natural Gas
- Fireplaces Features
- Bedroom, Family Room
- Utilities
- Cable Available, Electricity Connected, Natural Gas Connected
Exterior Details
- Water
- Public
- Sewer
- Public Sewer
Garage & Parking
Exterior Construction
- Roof
- Composition
- Construction Materials
- Brick
- Window Features
- Bay Window(s), Double Pane Windows
- Builder Source
- Public Records
Land Details
- PPA
- 0.00
- Sewer Fee
- 0.00
Schools
- Elementary School
- Columbian
- Middle School
- Skinner
- High School
- North
Walk Score®
Contact Agent
executed in 0.335 sec.




)
)
)
)
)
)



