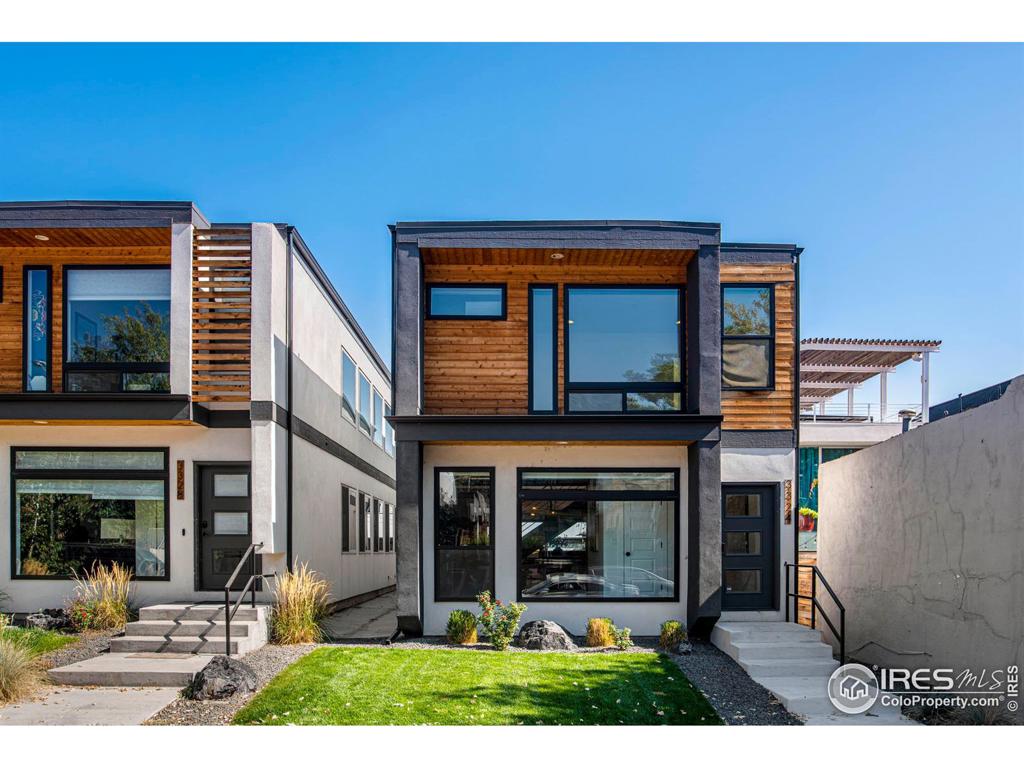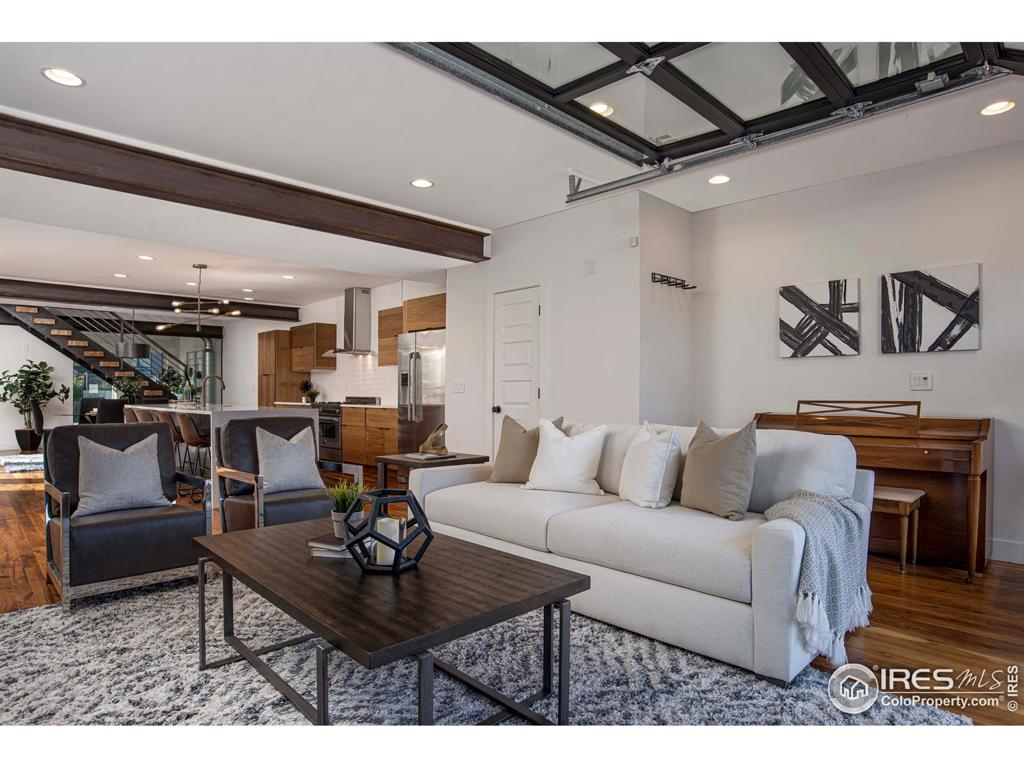3324 Osage Street
Denver, CO 80211 — Denver County — Lohi NeighborhoodResidential $1,100,000 Sold Listing# IR925979
4 beds 4 baths 2324.00 sqft Lot size: 3049.00 sqft 0.07 acres 2016 build
Updated: 02-12-2022 05:40am
Property Description
A modern industrial LoHi masterpiece with amazing walkability! Design-built in 2016 by WorkShop, this impressive 4BD/4BA home offers an open concept main floor highlighted by exposed I-beams, butcher block staircase, walls of windows and glass, glistening walnut floors. Entertainers will love the central kitchen with 12-foot quartz island with waterfall edging, commercial style gas range, and gold fixtures. Open the retractable garage door wall and instantly transform to indoor/outdoor living space to relax in the landscaped backyard with patio. Light and bright main floor BR with full glass wall makes a great work from home space. East-facing master suite with private balcony captures sparkling sunrises and downtown city views. Chic master bath with soaker tub, dual head shower, honeycomb tiles, and custom concrete sinks. 2 additional BRs upstairs each with en suites. Enjoy dining at Root Down or Avanti, grabbing a brew at Prost, all just a quick stroll out of your door.
Listing Details
- Property Type
- Residential
- Listing#
- IR925979
- Source
- REcolorado (Denver)
- Last Updated
- 02-12-2022 05:40am
- Status
- Sold
- Off Market Date
- 02-12-2021 12:00am
Property Details
- Property Subtype
- Single Family Residence
- Sold Price
- $1,100,000
- Original Price
- $1,250,000
- List Price
- $1,100,000
- Location
- Denver, CO 80211
- SqFT
- 2324.00
- Year Built
- 2016
- Acres
- 0.07
- Bedrooms
- 4
- Bathrooms
- 4
- Parking Count
- 1
- Levels
- Two
Map
Property Level and Sizes
- SqFt Lot
- 3049.00
- Lot Features
- Eat-in Kitchen, Five Piece Bath, Kitchen Island, Open Floorplan, Smart Thermostat, Walk-In Closet(s)
- Lot Size
- 0.07
- Basement
- Crawl Space,None
Financial Details
- PSF Lot
- $360.77
- PSF Finished
- $473.32
- PSF Above Grade
- $473.32
- Previous Year Tax
- 4863.00
- Year Tax
- 2020
- Is this property managed by an HOA?
- No
- Primary HOA Fees
- 0.00
Interior Details
- Interior Features
- Eat-in Kitchen, Five Piece Bath, Kitchen Island, Open Floorplan, Smart Thermostat, Walk-In Closet(s)
- Appliances
- Dishwasher, Disposal, Humidifier, Oven, Refrigerator
- Laundry Features
- In Unit
- Electric
- Central Air
- Flooring
- Tile, Wood
- Cooling
- Central Air
- Heating
- Forced Air
- Fireplaces Features
- Gas,Living Room
- Utilities
- Cable Available, Electricity Available, Internet Access (Wired), Natural Gas Available
Exterior Details
- Features
- Balcony
- Patio Porch Features
- Patio
- Lot View
- City
- Water
- Public
- Sewer
- Public Sewer
Garage & Parking
- Parking Spaces
- 1
Exterior Construction
- Roof
- Membrane
- Construction Materials
- Stucco, Wood Frame, Wood Siding
- Architectural Style
- Contemporary
- Exterior Features
- Balcony
- Window Features
- Double Pane Windows, Window Coverings
- Security Features
- Smoke Detector
- Builder Source
- Assessor
Land Details
- PPA
- 15714285.71
- Road Frontage Type
- Public Road
- Road Surface Type
- Alley Paved, Paved
Schools
- Elementary School
- Trevista at Horace Mann
- Middle School
- Skinner
- High School
- North
Walk Score®
Contact Agent
executed in 1.522 sec.









