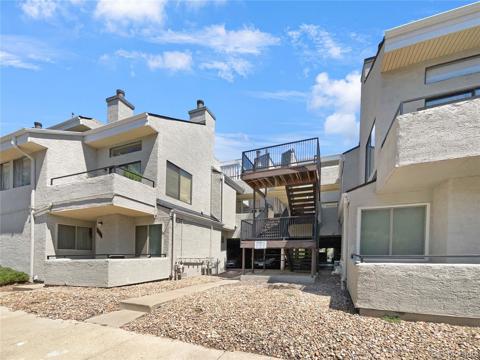3826 N Vrain Street #5
Denver, CO 80212 — Denver County — Mountain View NeighborhoodCondominium $325,000 Active Listing# 3930765
1 beds 1 baths 569.00 sqft 1940 build
Property Description
Welcome home to this bright Berkeley condo just 2 blocks from popular Tennyson Street! Lovingly updated in 2023, this garden-level end unit is drenched in daylight and features original historic charm, new stainless-steel appliances, refinished hardwood floors, quartz counters, soaking tub, in-unit laundry, and more. Rest easy knowing mechanical systems have also been updated, including a new furnace, air conditioner, water heater, and radon mitigation system. Complete with low HOAs, a deeded parking spot, a storybook courtyard, and mere steps from all the best shops, restaurants and grocery stores. Come take a look before someone scoops her up!
Listing Details
- Property Type
- Condominium
- Listing#
- 3930765
- Source
- REcolorado (Denver)
- Last Updated
- 01-16-2025 06:02pm
- Status
- Active
- Off Market Date
- 11-30--0001 12:00am
Property Details
- Property Subtype
- Condominium
- Sold Price
- $325,000
- Original Price
- $325,000
- Location
- Denver, CO 80212
- SqFT
- 569.00
- Year Built
- 1940
- Bedrooms
- 1
- Bathrooms
- 1
- Levels
- One
Map
Property Level and Sizes
- Lot Features
- Built-in Features, Ceiling Fan(s), Eat-in Kitchen, High Speed Internet, Open Floorplan, Quartz Counters, Radon Mitigation System, Smart Thermostat, Smoke Free
- Foundation Details
- Concrete Perimeter
- Common Walls
- End Unit, No One Below, 1 Common Wall
Financial Details
- Previous Year Tax
- 1413.78
- Year Tax
- 2024
- Is this property managed by an HOA?
- Yes
- Primary HOA Name
- Vrain Street Condominiums
- Primary HOA Phone Number
- 303-908-9420
- Primary HOA Fees Included
- Reserves, Insurance, Irrigation, Maintenance Grounds, Maintenance Structure, Sewer, Snow Removal, Water
- Primary HOA Fees
- 250.00
- Primary HOA Fees Frequency
- Monthly
Interior Details
- Interior Features
- Built-in Features, Ceiling Fan(s), Eat-in Kitchen, High Speed Internet, Open Floorplan, Quartz Counters, Radon Mitigation System, Smart Thermostat, Smoke Free
- Appliances
- Dishwasher, Dryer, Gas Water Heater, Range, Range Hood, Refrigerator, Washer
- Laundry Features
- In Unit
- Electric
- Air Conditioning-Room
- Flooring
- Tile, Vinyl, Wood
- Cooling
- Air Conditioning-Room
- Heating
- Forced Air
- Utilities
- Cable Available, Electricity Available, Internet Access (Wired), Natural Gas Available, Phone Available
Exterior Details
- Features
- Garden, Rain Gutters
- Water
- Public
- Sewer
- Public Sewer
Garage & Parking
- Parking Features
- Driveway-Gravel
Exterior Construction
- Roof
- Composition
- Construction Materials
- Brick, Concrete, Frame
- Exterior Features
- Garden, Rain Gutters
- Window Features
- Double Pane Windows, Window Coverings
- Security Features
- Carbon Monoxide Detector(s), Radon Detector, Smoke Detector(s)
- Builder Source
- Public Records
Land Details
- PPA
- 0.00
- Road Frontage Type
- Public
- Road Responsibility
- Public Maintained Road
- Road Surface Type
- Paved
- Sewer Fee
- 0.00
Schools
- Elementary School
- Centennial
- Middle School
- Strive Sunnyside
- High School
- North
Walk Score®
Listing Media
- Virtual Tour
- Click here to watch tour
Contact Agent
executed in 2.525 sec.




)
)
)
)
)
)



