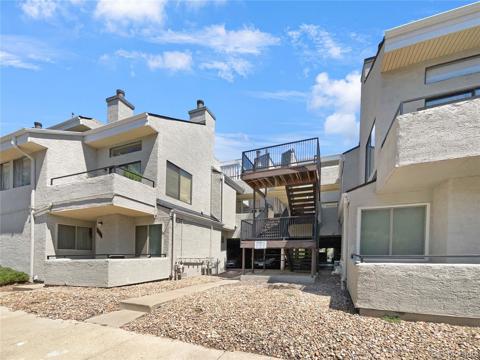1845 Kendall Street #325D
Denver, CO 80214 — Jefferson County — Plaza Del Lago NeighborhoodCondominium $242,500 Active Listing# 4738574
1 beds 1 baths 508.00 sqft Lot size: 21780.00 sqft 0.50 acres 1984 build
Property Description
A delightful top floor condo that is centrally located in Edgewater where dining, entertainment and Sloan's Lake is just a stone’s throw away. The condo has in-unit laundry and a reserved, covered end unit parking space. This is an end unit condo with no neighbors to the north so you can enjoy your private balcony with great views and privacy. There have been numerous recent updates to the condo including a kitchen that offers stainless steel appliances and striking countertops. The bedroom has vaulted ceilings with a skylight that brings in natural light and a beautiful walk in closet.. There is a pool for use in the summer and a large grass area right outside the unit for pets.
Listing Details
- Property Type
- Condominium
- Listing#
- 4738574
- Source
- REcolorado (Denver)
- Last Updated
- 07-11-2025 06:27pm
- Status
- Active
- Off Market Date
- 11-30--0001 12:00am
Property Details
- Property Subtype
- Condominium
- Sold Price
- $242,500
- Original Price
- $250,000
- Location
- Denver, CO 80214
- SqFT
- 508.00
- Year Built
- 1984
- Acres
- 0.50
- Bedrooms
- 1
- Bathrooms
- 1
- Levels
- One
Map
Property Level and Sizes
- SqFt Lot
- 21780.00
- Lot Features
- Ceiling Fan(s), Laminate Counters, Smoke Free, Vaulted Ceiling(s), Walk-In Closet(s)
- Lot Size
- 0.50
- Foundation Details
- Concrete Perimeter
- Common Walls
- 1 Common Wall
Financial Details
- Previous Year Tax
- 910.00
- Year Tax
- 2024
- Is this property managed by an HOA?
- Yes
- Primary HOA Name
- ACCU
- Primary HOA Phone Number
- 303-733-1121
- Primary HOA Amenities
- Clubhouse, Pool
- Primary HOA Fees Included
- Maintenance Grounds, Sewer, Snow Removal, Trash
- Primary HOA Fees
- 207.00
- Primary HOA Fees Frequency
- Monthly
Interior Details
- Interior Features
- Ceiling Fan(s), Laminate Counters, Smoke Free, Vaulted Ceiling(s), Walk-In Closet(s)
- Appliances
- Dishwasher, Disposal, Dryer, Microwave, Oven, Refrigerator, Washer
- Electric
- Central Air
- Flooring
- Laminate, Vinyl
- Cooling
- Central Air
- Heating
- Forced Air
- Fireplaces Features
- Living Room, Wood Burning
- Utilities
- Cable Available, Electricity Connected, Natural Gas Connected
Exterior Details
- Features
- Balcony
- Water
- Public
- Sewer
- Public Sewer
Garage & Parking
- Parking Features
- Concrete
Exterior Construction
- Roof
- Composition
- Construction Materials
- Brick, Frame, Wood Siding
- Exterior Features
- Balcony
- Window Features
- Double Pane Windows
- Builder Source
- Public Records
Land Details
- PPA
- 0.00
- Road Surface Type
- Paved
- Sewer Fee
- 0.00
Schools
- Elementary School
- Lumberg
- Middle School
- Jefferson
- High School
- Jefferson
Walk Score®
Listing Media
- Virtual Tour
- Click here to watch tour
Contact Agent
executed in 0.476 sec.













