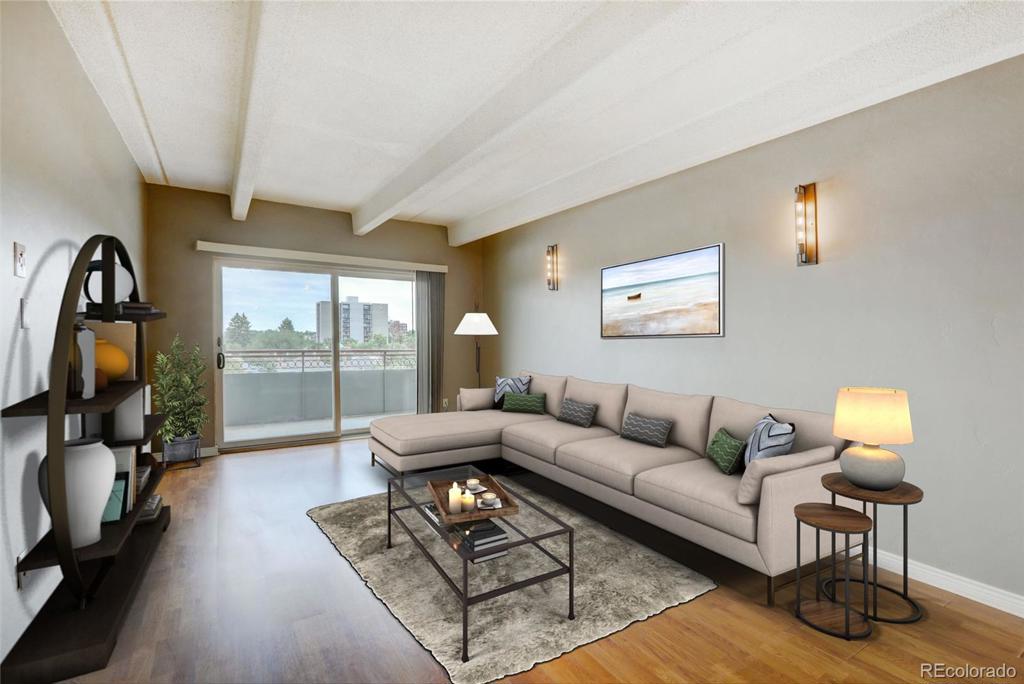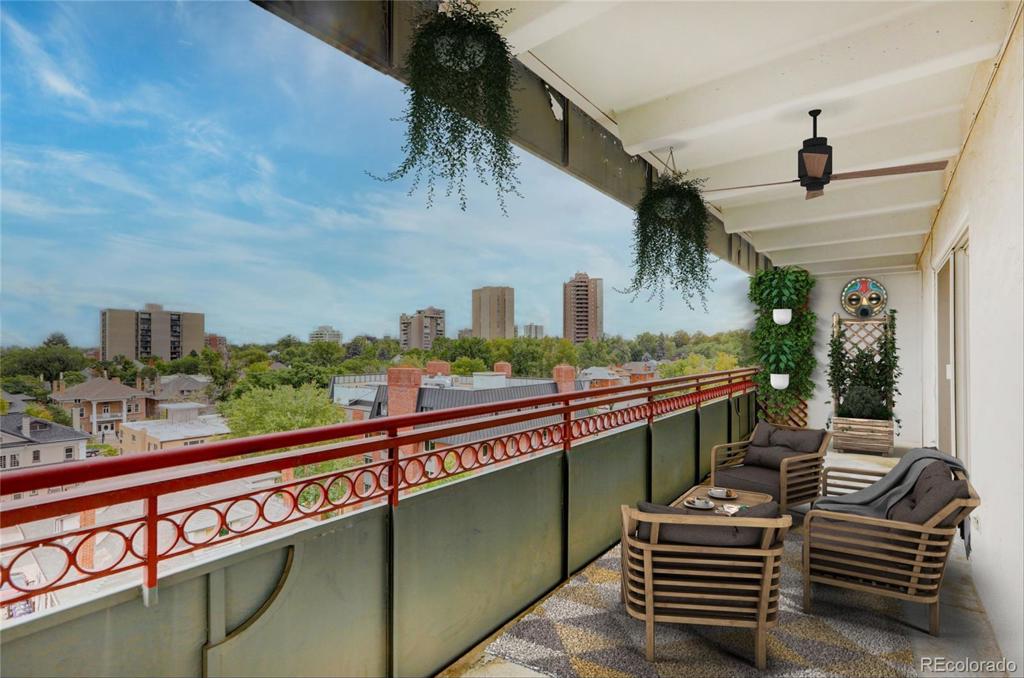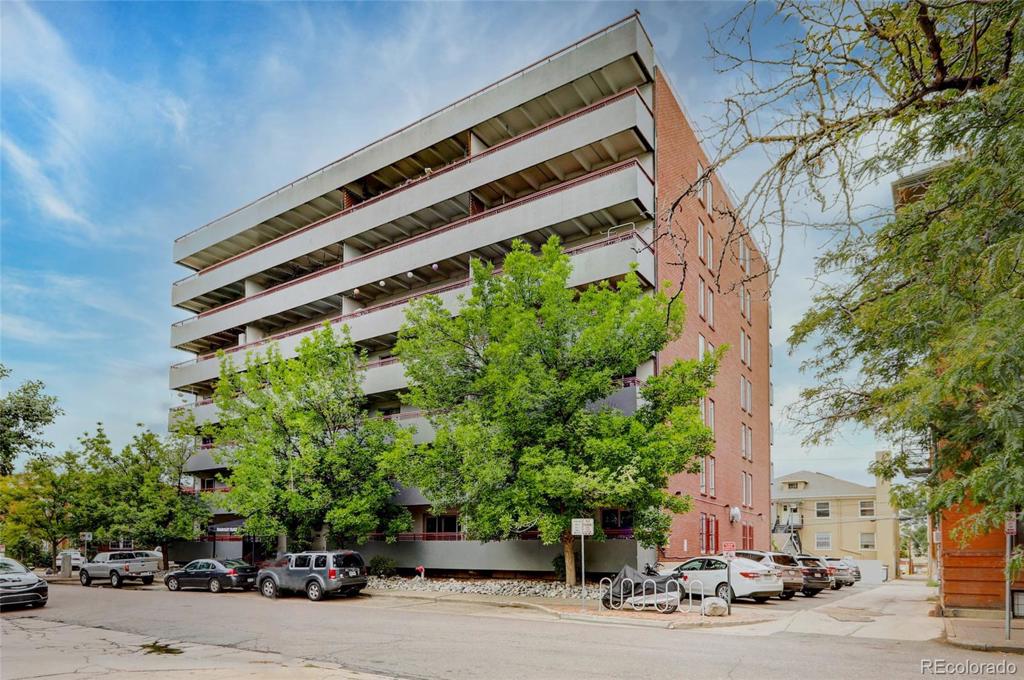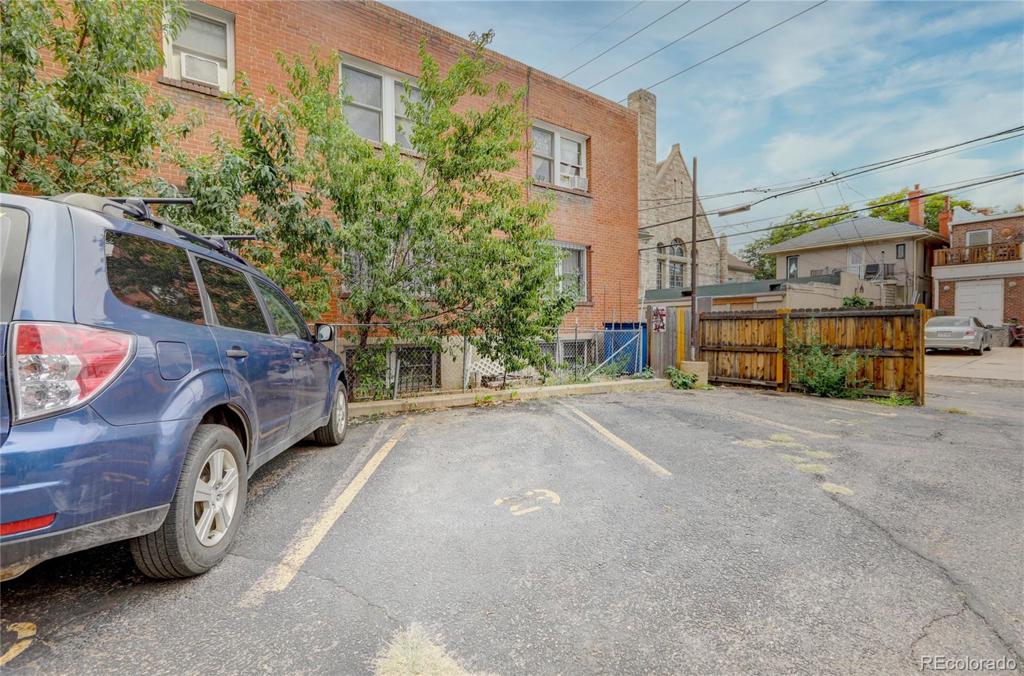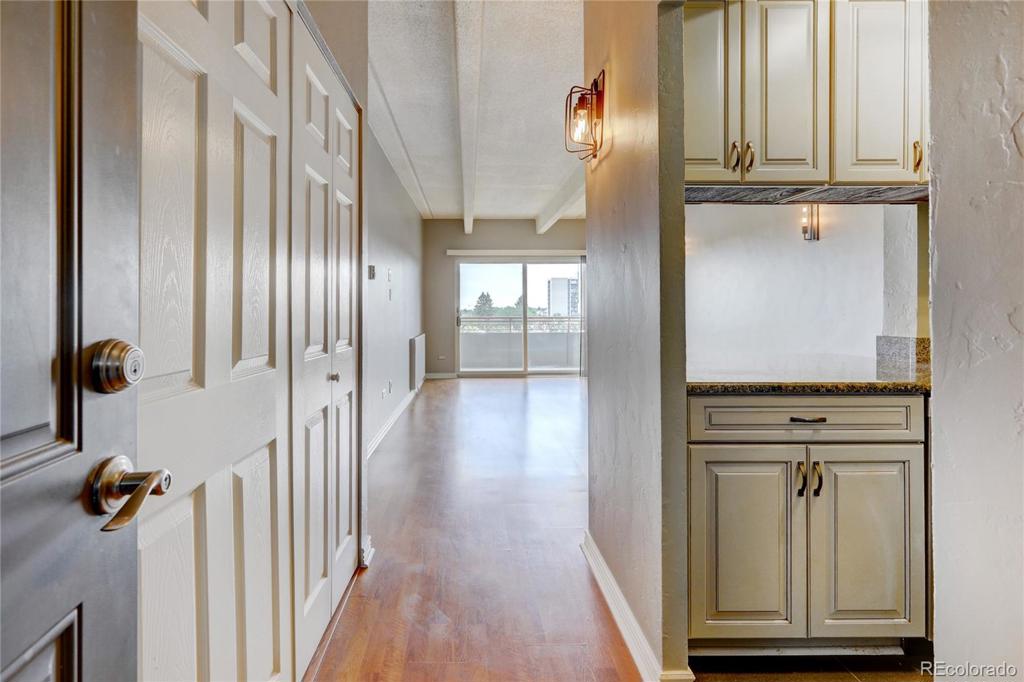1441 N Humboldt Street #702
Denver, CO 80218 — Denver County — Cheesman Park NeighborhoodCondominium $258,000 Sold Listing# 4661337
1 beds 1 baths 626.00 sqft 1967 build
Updated: 03-29-2024 01:54am
Property Description
ONE DEEDED PARKING SPACE INCLUDED! A spectacular Penthouse east facing condo located at Humboldt Place in the Historic Cheeseman Park neighborhood. Buyers will love the updates in this home including newer kitchen cabinets, granite counter tops, stainless steel appliances, laminate flooring, lighting, doors, patio doors, vanities, mirrors, sinks, and interior paint. The living room and bedroom are spacious and adjoined by a great entertaining patio with access from both rooms. Enjoy the east facing views of the city and the natural light with 300+ days of sunshine. Full bath is updated and also has an additional vanity for your daily prep. Indoor pool, nice workout room, secured building, heat AND cooling included in HOA. The location is ideal with easy access to Colfax to enjoy local shops and restaurants, museums, Cheesman Park, Denver Botanical Gardens, downtown Denver, Fillmore Auditorium, Ogden Theatre, Tattered Cover, Carla Madison Recreation Center, City Park and East High School. Close to all of Denver's urban transportation options such as B-cycle, RTD, and light rail. HOA fee is reasonable considering you get an indoor pool, a workout facility, a clean laundry facility, and basement bike storage. Special bonus-a deeded parking space!
Listing Details
- Property Type
- Condominium
- Listing#
- 4661337
- Source
- REcolorado (Denver)
- Last Updated
- 03-29-2024 01:54am
- Status
- Sold
- Status Conditions
- None Known
- Off Market Date
- 02-08-2021 12:00am
Property Details
- Property Subtype
- Condominium
- Sold Price
- $258,000
- Original Price
- $275,000
- Location
- Denver, CO 80218
- SqFT
- 626.00
- Year Built
- 1967
- Bedrooms
- 1
- Bathrooms
- 1
- Levels
- One
Map
Property Level and Sizes
- Lot Features
- Breakfast Nook, Built-in Features, Granite Counters, High Ceilings
- Common Walls
- 2+ Common Walls
Financial Details
- Previous Year Tax
- 1298.00
- Year Tax
- 2019
- Is this property managed by an HOA?
- Yes
- Primary HOA Name
- Advanced HOA Management, Inc
- Primary HOA Phone Number
- 303-482-2213
- Primary HOA Amenities
- Bike Storage, Coin Laundry, Elevator(s), Fitness Center, Laundry, Parking, Pool, Storage
- Primary HOA Fees Included
- Reserves, Heat, Insurance, Maintenance Grounds, Maintenance Structure, Recycling, Security, Sewer, Snow Removal, Trash, Water
- Primary HOA Fees
- 351.00
- Primary HOA Fees Frequency
- Monthly
Interior Details
- Interior Features
- Breakfast Nook, Built-in Features, Granite Counters, High Ceilings
- Appliances
- Dishwasher, Disposal, Microwave, Oven, Refrigerator
- Electric
- Central Air
- Flooring
- Laminate, Tile
- Cooling
- Central Air
- Heating
- Heat Pump
Exterior Details
- Features
- Balcony, Elevator
- Water
- Public
- Sewer
- Public Sewer
Room Details
# |
Type |
Dimensions |
L x W |
Level |
Description |
|---|---|---|---|---|---|
| 1 | Master Bedroom | - |
- |
Main |
Newer flooring and new interior paint. Patio access overlooking East Denver |
| 2 | Living Room | - |
- |
Main |
Newer flooring, new interior paint. Patio access overlooking East Denver |
| 3 | Kitchen | - |
- |
Main |
Newer cabinets, granite counter tops, appliances, flooring and paint. |
| 4 | Bathroom (Full) | - |
- |
Main |
New vanity and flooring, plus an additional vanity/sink for prep. |
Garage & Parking
| Type | # of Spaces |
L x W |
Description |
|---|---|---|---|
| Reserved - Deeded | 1 |
- |
One deeded parking space #29 |
Exterior Construction
- Roof
- Other
- Construction Materials
- Concrete
- Exterior Features
- Balcony, Elevator
- Window Features
- Window Coverings
- Security Features
- Carbon Monoxide Detector(s), Key Card Entry, Security Entrance, Smoke Detector(s)
- Builder Source
- Public Records
Land Details
- PPA
- 0.00
Schools
- Elementary School
- Dora Moore
- Middle School
- Morey
- High School
- East
Walk Score®
Listing Media
- Virtual Tour
- Click here to watch tour
Contact Agent
executed in 4.523 sec.




