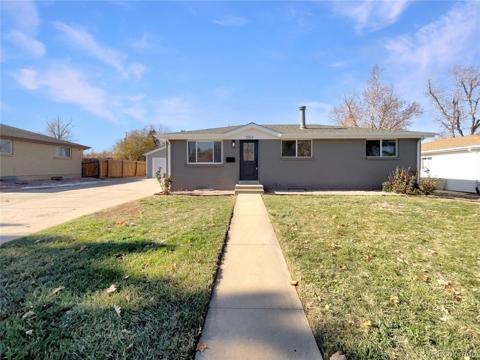1618 S King Street
Denver, CO 80219 — Denver County — Carlson Mcclelland Frederics Sunny Acres NeighborhoodResidential $433,999 Pending Listing# 9889569
4 beds 2 baths 2122.00 sqft Lot size: 6010.00 sqft 0.14 acres 1955 build
Property Description
Welcome to a home brimming with potential. This open-concept layout effortlessly connects the spacious living room, formal dining area, office nook, and expansive kitchen. Large windows and skylights flood the space with natural light, creating a bright, welcoming atmosphere. Original hardwood floors are ready to be restored to their former glory. Situated on an oversized lot, the possibilities for creating a backyard oasis are endless.
The lower level features a generously sized recreation room, two bedrooms, and a workshop area, providing ample space for family activities or hobbies. The detached garage adds convenience and storage.
Located near parks, greenbelts, and with easy access to dining, shopping, entertainment, and major highways, this home offers both comfort and convenience for quick commuting and public transit access. With the potential for future equity growth, this property is perfect for buyers seeking a rewarding project or a hard-working family ready to invest some TLC and transform it into their dream home. Don't miss the opportunity to make this property your own in a prime, up-and-coming location.
Listing Details
- Property Type
- Residential
- Listing#
- 9889569
- Source
- REcolorado (Denver)
- Last Updated
- 01-05-2025 09:33pm
- Status
- Pending
- Status Conditions
- None Known
- Off Market Date
- 01-05-2025 12:00am
Property Details
- Property Subtype
- Single Family Residence
- Sold Price
- $433,999
- Original Price
- $550,000
- Location
- Denver, CO 80219
- SqFT
- 2122.00
- Year Built
- 1955
- Acres
- 0.14
- Bedrooms
- 4
- Bathrooms
- 2
- Levels
- One
Map
Property Level and Sizes
- SqFt Lot
- 6010.00
- Lot Features
- Laminate Counters
- Lot Size
- 0.14
- Basement
- Full
Financial Details
- Previous Year Tax
- 2346.00
- Year Tax
- 2023
- Primary HOA Fees
- 0.00
Interior Details
- Interior Features
- Laminate Counters
- Appliances
- Disposal, Dryer, Microwave, Oven, Range, Refrigerator, Washer
- Laundry Features
- In Unit
- Electric
- None
- Flooring
- Carpet, Wood
- Cooling
- None
- Heating
- Forced Air
Exterior Details
- Water
- Public
- Sewer
- Public Sewer
Garage & Parking
- Parking Features
- Concrete, Oversized
Exterior Construction
- Roof
- Composition
- Construction Materials
- Frame, Vinyl Siding
- Builder Source
- Public Records
Land Details
- PPA
- 0.00
- Road Frontage Type
- Public
- Road Responsibility
- Public Maintained Road
- Road Surface Type
- Paved
- Sewer Fee
- 0.00
Schools
- Elementary School
- Johnson
- Middle School
- Grant
- High School
- Abraham Lincoln
Walk Score®
Listing Media
- Virtual Tour
- Click here to watch tour
Contact Agent
executed in 2.538 sec.













