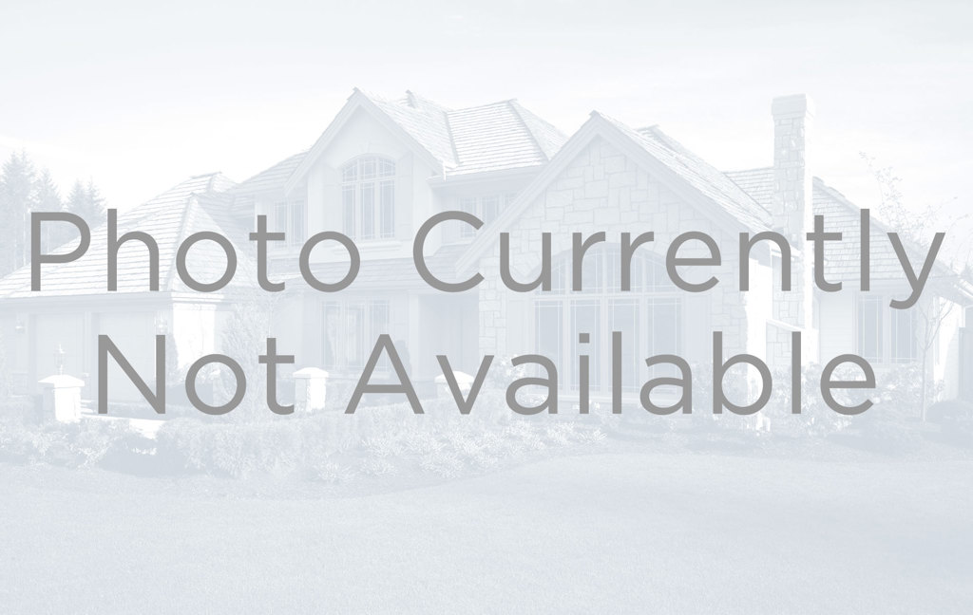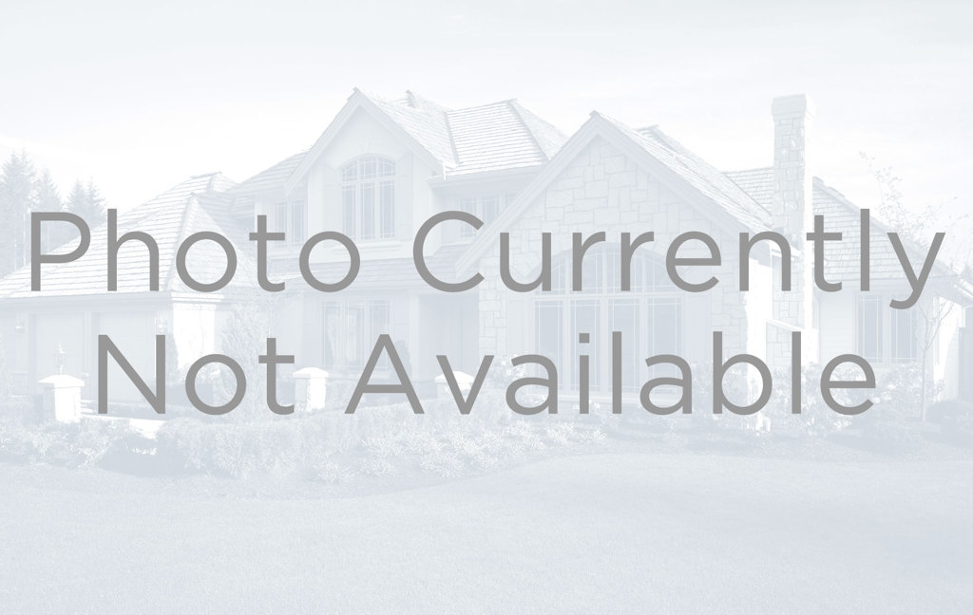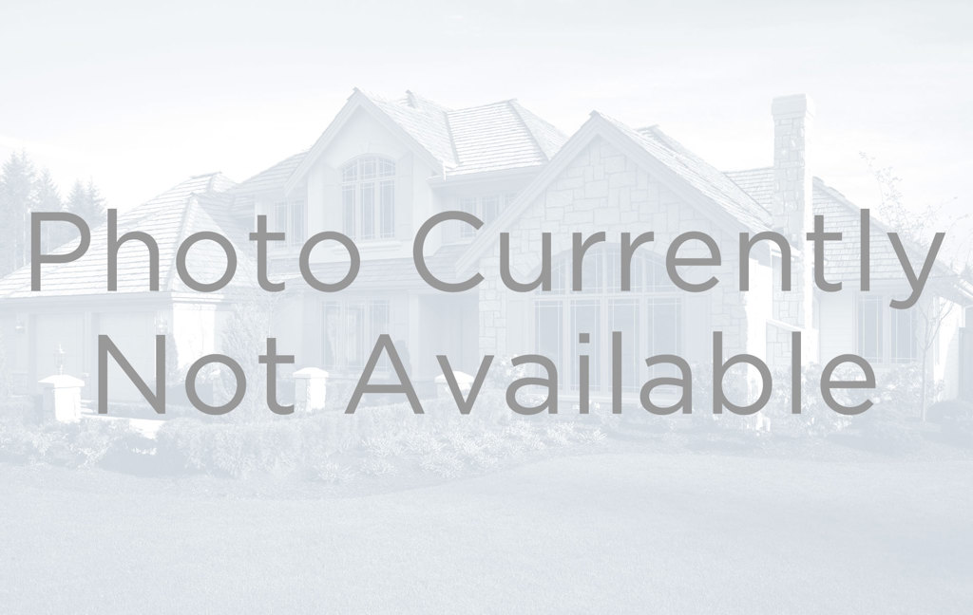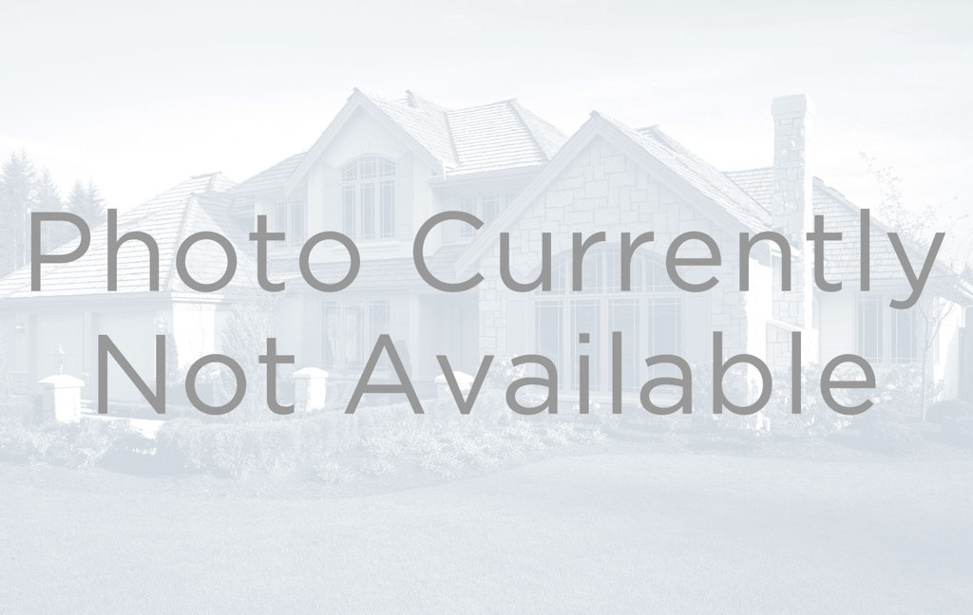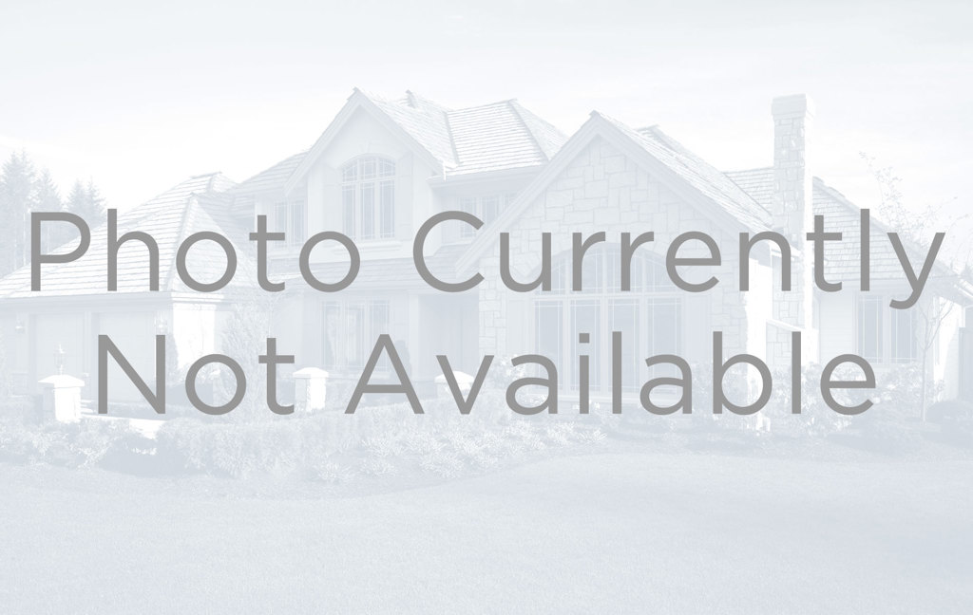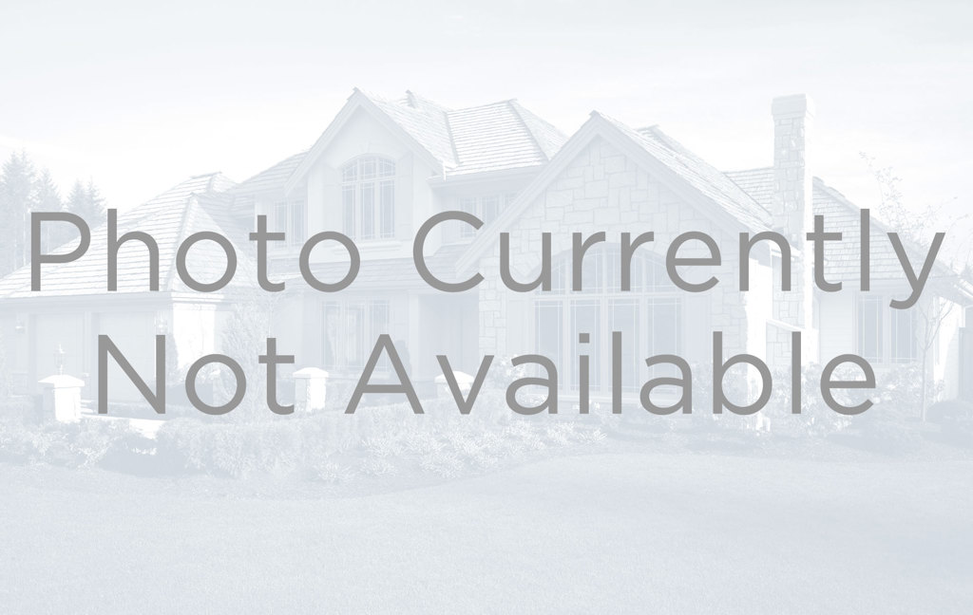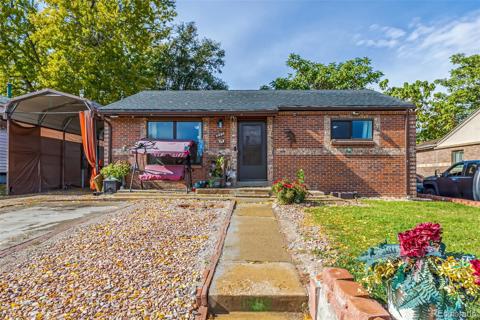2051 S King Street
Denver, CO 80219 — Denver County — Harvey Park NeighborhoodResidential $448,950 Active Listing# 5012686
2 beds 1 baths 711.00 sqft Lot size: 6650.00 sqft 0.15 acres 1949 build
Property Description
Welcome home to this fully reimagined light and bright bungalow in the sought-after Harvey Park neighborhood. This property includes a brand new roof, windows, water heater, furnace, garage door and garage door opener. All new exterior paint, a brand new extended driveway leading to an oversized 2-car garage, and fresh landscaping greet you from the street. Upon entry, you will be greeted with stunning vinyl plank flooring, new interior paint, curated designer hardware, and lighting, in addition to, an open floorplan, ideal for entertaining. The well-appointed remodeled kitchen features quartz counters, white shaker cabinetry, tiled backsplash, and a stainless steel appliance package. Two large bedrooms with all-new carpet, a fully remodeled bathroom, and laundry round out this turn-key property, offering ample living space. Step outside to your backyard oasis. The brand-new spacious patio will be the ideal spot to host family BBQs and get-togethers while overlooking the huge lush lawn, mature trees, and professional landscaping. This home is situated within minutes of Havey Park, shopping, dining, and entertainment at River Point and South Broadway, along with easy access to both major roadways and public transportation. Do not hesitate to see this contemporary bungalow as this one will not last long.
Listing Details
- Property Type
- Residential
- Listing#
- 5012686
- Source
- REcolorado (Denver)
- Last Updated
- 10-26-2024 04:06am
- Status
- Active
- Off Market Date
- 11-30--0001 12:00am
Property Details
- Property Subtype
- Single Family Residence
- Sold Price
- $448,950
- Original Price
- $448,950
- Location
- Denver, CO 80219
- SqFT
- 711.00
- Year Built
- 1949
- Acres
- 0.15
- Bedrooms
- 2
- Bathrooms
- 1
- Levels
- One
Map
Property Level and Sizes
- SqFt Lot
- 6650.00
- Lot Features
- Ceiling Fan(s), Eat-in Kitchen, Open Floorplan
- Lot Size
- 0.15
Financial Details
- Previous Year Tax
- 1851.00
- Year Tax
- 2023
- Primary HOA Fees
- 0.00
Interior Details
- Interior Features
- Ceiling Fan(s), Eat-in Kitchen, Open Floorplan
- Appliances
- Dishwasher, Disposal, Microwave, Oven, Refrigerator
- Laundry Features
- In Unit
- Electric
- None
- Flooring
- Carpet, Vinyl
- Cooling
- None
- Heating
- Forced Air, Natural Gas
Exterior Details
- Features
- Private Yard
- Water
- Public
- Sewer
- Public Sewer
Garage & Parking
Exterior Construction
- Roof
- Composition
- Construction Materials
- Frame, Stucco
- Exterior Features
- Private Yard
- Window Features
- Double Pane Windows
- Builder Source
- Public Records
Land Details
- PPA
- 0.00
- Road Frontage Type
- Public
- Road Responsibility
- Public Maintained Road
- Road Surface Type
- Paved
- Sewer Fee
- 0.00
Schools
- Elementary School
- Johnson
- Middle School
- Strive Westwood
- High School
- Abraham Lincoln
Walk Score®
Listing Media
- Virtual Tour
- Click here to watch tour
Contact Agent
executed in 5.376 sec.




