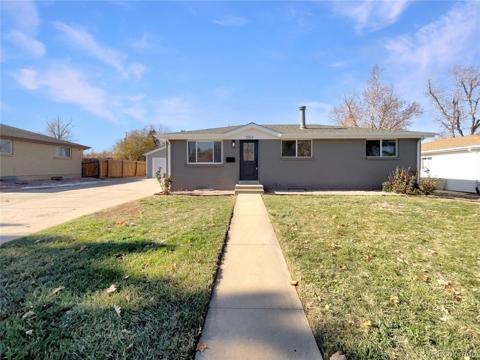2696 S Winona Court
Denver, CO 80219 — Denver County — Crestview Estates NeighborhoodResidential $989,000 Expired Listing# 3930374
4 beds 4 baths 5179.00 sqft Lot size: 9600.00 sqft 0.22 acres 2012 build
Updated: 11-17-2023 07:28pm
Property Description
Custom home sure to meet your every need. Walk into the grand foyer with wide winding staircase to second floor and overlooking balcony. Wood floors throughout, main floor with masterfully done floor to ceiling fireplace in Grand Room and large formal dining for your entertaining needs. High-end drywall finishes throughout with no hard corners in the property, all are mudded for an exquisite finish. Not going into an office right now? No problem, enjoy the private office space for your home office needs on the main floor. Kitchen is every gourmet chef's delight with dual sinks, expansive granite countertops, stainless appliances, large cabinets, pantry area and abundant natural lighting. Eat-in area in kitchen allows for easy access to back yard, doors leading to custom concrete patio and professionally landscaped back yard with fountain for indoor/outdoor living. Upstairs boasts 4 bedrooms and 3 baths; 2 of which are suites, inclusive of the master suite. Master suite is sure to please! Enjoy a glass of wine on the balcony or the details of the custom shoe shelf and closet. Wood floors and fireplace provide for a cozy retreat from the rest of the home. Have an Alexa or Google Home? Control the installed smart lights from anywhere! Tech upgrades include 14-speakers placed strategically throughout the home as well as a security system. Dual high efficiency furnaces and a/c units will keep you comfortable throughout the year. The dog will love the dog run and automatic dog door-no freezing outdoors. This is a masterfully done property with access to lake, tennis court, basketball court, playground and other amenities. Conveniently located to shopping and within short driving distance from award winning schools. You won’t want to miss it, this home is luxurious beyond expectations!
Listing Details
- Property Type
- Residential
- Listing#
- 3930374
- Source
- REcolorado (Denver)
- Last Updated
- 11-17-2023 07:28pm
- Status
- Expired
- Off Market Date
- 11-16-2023 12:00am
Property Details
- Property Subtype
- Single Family Residence
- Sold Price
- $989,000
- Original Price
- $1,025,000
- Location
- Denver, CO 80219
- SqFT
- 5179.00
- Year Built
- 2012
- Acres
- 0.22
- Bedrooms
- 4
- Bathrooms
- 4
- Levels
- Two
Map
Property Level and Sizes
- SqFt Lot
- 9600.00
- Lot Features
- Eat-in Kitchen, Entrance Foyer, Five Piece Bath, Granite Counters, High Ceilings, Jet Action Tub, Kitchen Island, Open Floorplan, Pantry, Primary Suite, Radon Mitigation System, Vaulted Ceiling(s), Walk-In Closet(s)
- Lot Size
- 0.22
- Basement
- Full, Unfinished
Financial Details
- Previous Year Tax
- 3505.00
- Year Tax
- 2022
- Is this property managed by an HOA?
- Yes
- Primary HOA Name
- Lakeridge Association
- Primary HOA Phone Number
- 303000000
- Primary HOA Amenities
- Park, Playground, Pond Seasonal, Tennis Court(s)
- Primary HOA Fees
- 800.00
- Primary HOA Fees Frequency
- Annually
Interior Details
- Interior Features
- Eat-in Kitchen, Entrance Foyer, Five Piece Bath, Granite Counters, High Ceilings, Jet Action Tub, Kitchen Island, Open Floorplan, Pantry, Primary Suite, Radon Mitigation System, Vaulted Ceiling(s), Walk-In Closet(s)
- Appliances
- Dishwasher, Microwave, Oven, Range, Refrigerator
- Electric
- Central Air
- Flooring
- Carpet, Tile, Wood
- Cooling
- Central Air
- Heating
- Forced Air, Natural Gas
- Fireplaces Features
- Family Room, Primary Bedroom
Exterior Details
- Features
- Balcony, Dog Run, Private Yard
- Water
- Public
- Sewer
- Public Sewer
Garage & Parking
Exterior Construction
- Roof
- Composition
- Construction Materials
- Concrete, Frame, Stucco
- Exterior Features
- Balcony, Dog Run, Private Yard
- Builder Source
- Public Records
Land Details
- PPA
- 0.00
- Sewer Fee
- 0.00
Schools
- Elementary School
- Doull
- Middle School
- Henry
- High School
- John F. Kennedy
Walk Score®
Contact Agent
executed in 0.617 sec.













