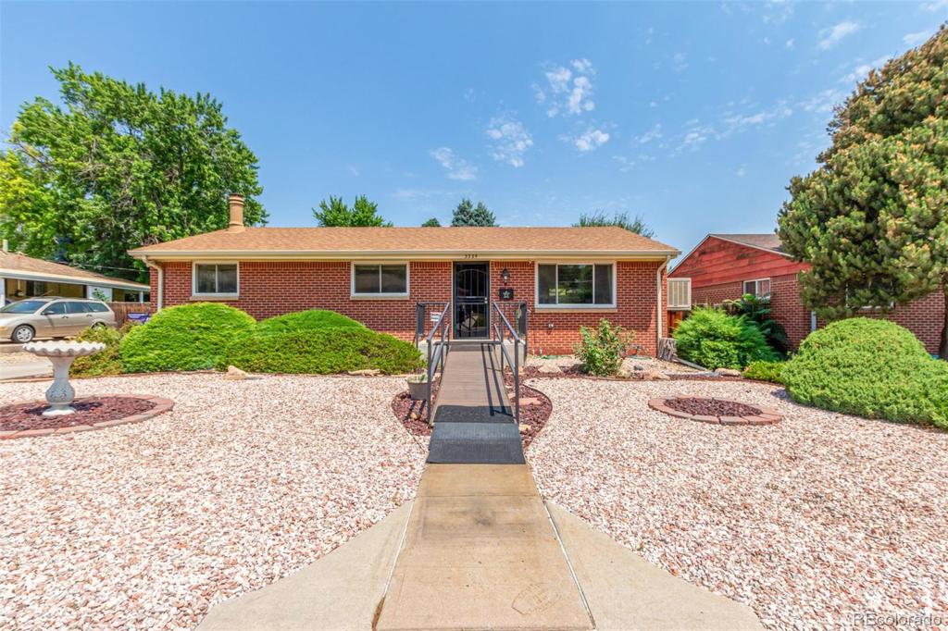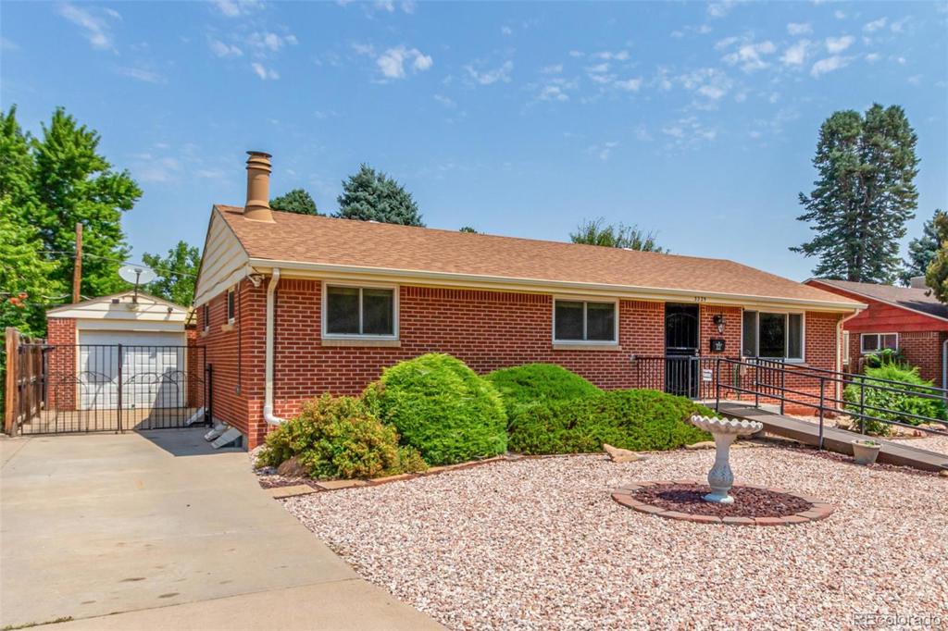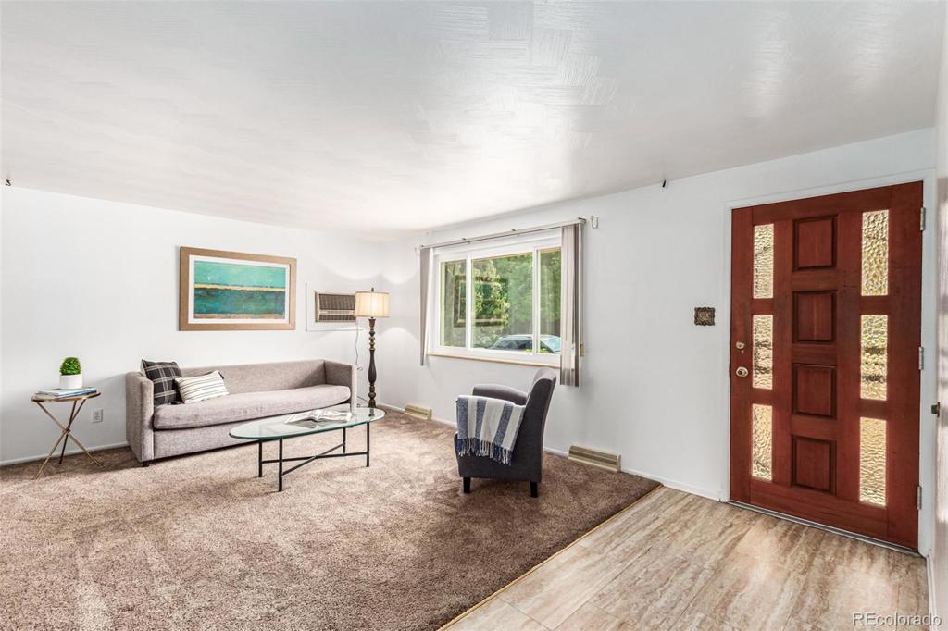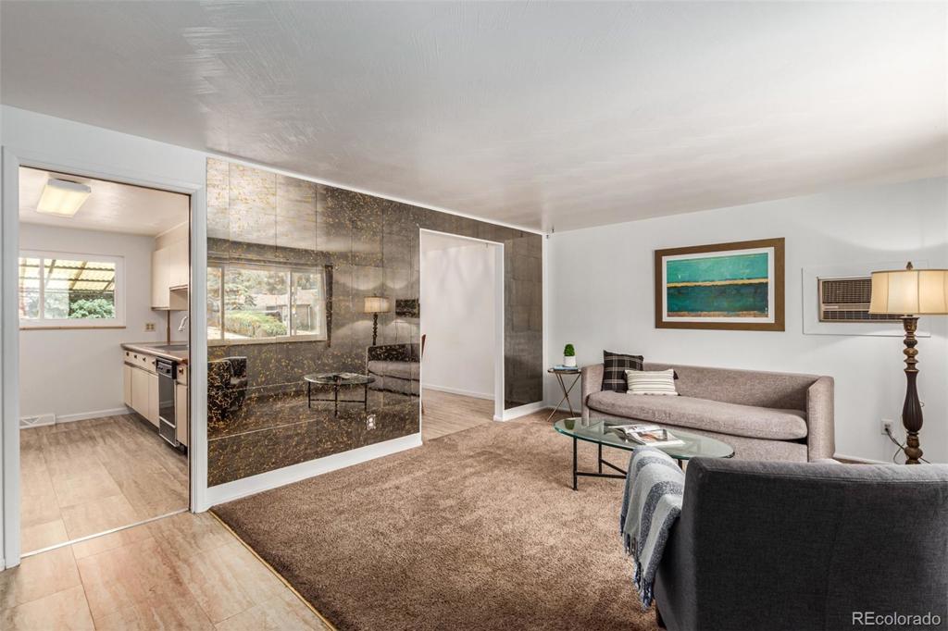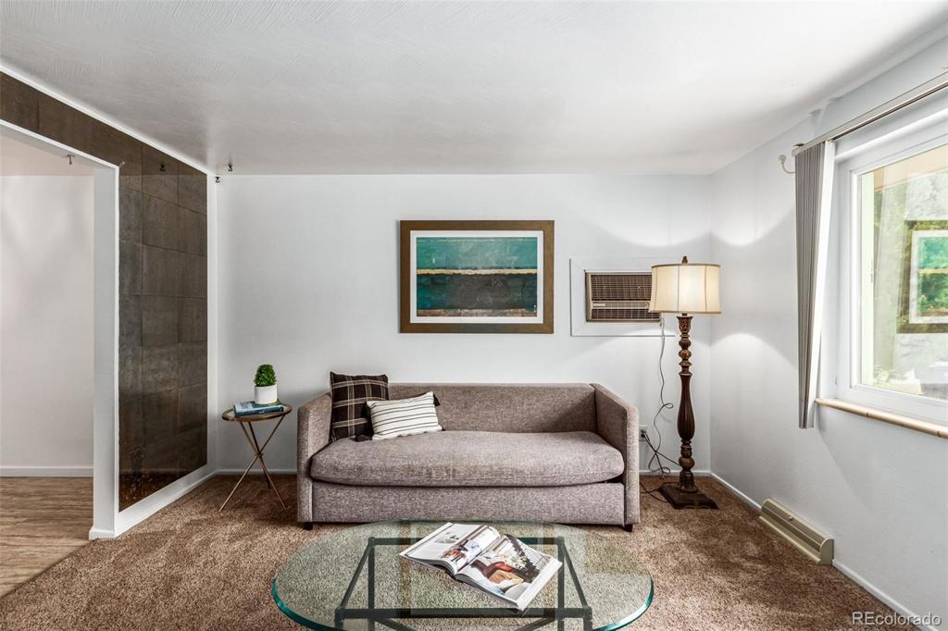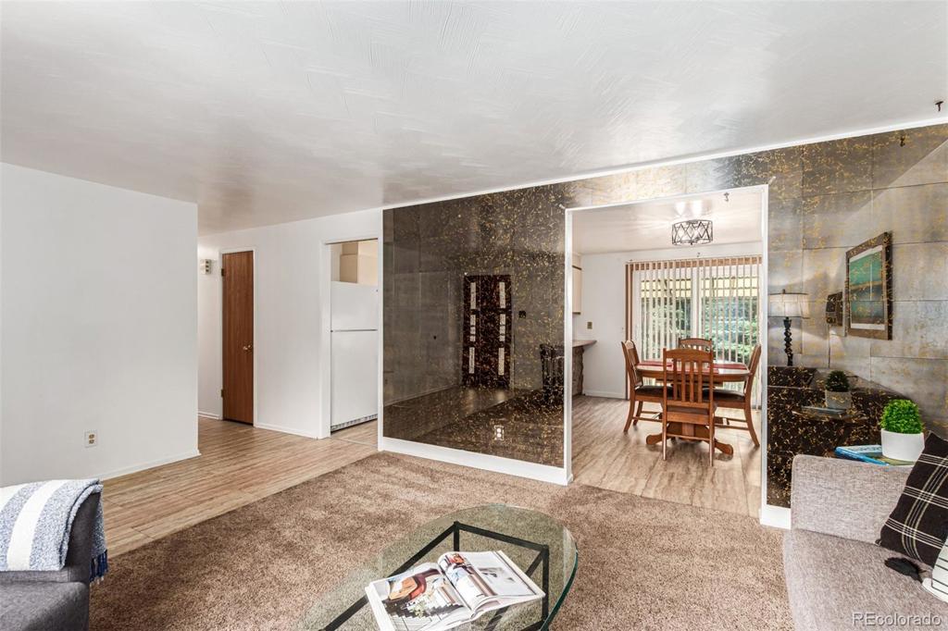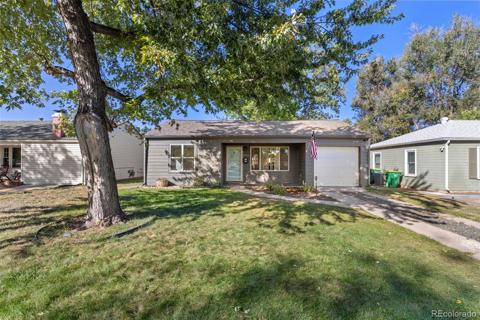3225 W Mexico Avenue
Denver, CO 80219 — Denver County — Progress Heights NeighborhoodOpen House - Public: Sat Oct 5, 10:00AM-12:00PM
Residential $529,999 Active Listing# 7959373
5 beds 3 baths 2288.00 sqft Lot size: 6020.00 sqft 0.14 acres 1961 build
Property Description
Welcome to 3225 W Mexico Avenue, a beautifully updated 5-bedroom, 3-bathroom home in Denver's Mar Lee neighborhood. This charming property features spacious living areas with abundant natural light, a spacious kitchen with a conjoining dinning room that is perfect for entertaining, comfortable bedrooms including a primary suite with an en-suite bathroom. Downstairs you will find an additional 2 bedroom's, a large family room with a fireplace, a bonus room, all with brand new carpet, and a 3/4 bathroom! Modern bathrooms, a private fenced backyard with a patio, a detached one-car garage, and an extended driveway are just some of the highlights. Located in a friendly neighborhood, this home offers easy access to parks, schools, shopping, dining, and major highways, ensuring a convenient commute to downtown Denver. This property could easily be converted to two separate units as there is a backdoor that could easily become the downstairs area access. Don’t miss the chance to make this lovely house your new home—schedule a showing today!
Basement bedrooms are non-conforming.
Listing Details
- Property Type
- Residential
- Listing#
- 7959373
- Source
- REcolorado (Denver)
- Last Updated
- 10-04-2024 01:53am
- Status
- Active
- Off Market Date
- 11-30--0001 12:00am
Property Details
- Property Subtype
- Single Family Residence
- Sold Price
- $529,999
- Original Price
- $530,000
- Location
- Denver, CO 80219
- SqFT
- 2288.00
- Year Built
- 1961
- Acres
- 0.14
- Bedrooms
- 5
- Bathrooms
- 3
- Levels
- One
Map
Property Level and Sizes
- SqFt Lot
- 6020.00
- Lot Features
- Ceiling Fan(s), Kitchen Island, Open Floorplan
- Lot Size
- 0.14
- Basement
- Finished, Full
Financial Details
- Previous Year Tax
- 1761.00
- Year Tax
- 2023
- Primary HOA Fees
- 0.00
Interior Details
- Interior Features
- Ceiling Fan(s), Kitchen Island, Open Floorplan
- Appliances
- Dishwasher, Oven, Range, Refrigerator
- Electric
- Evaporative Cooling, Other
- Flooring
- Carpet, Vinyl
- Cooling
- Evaporative Cooling, Other
- Heating
- Forced Air
- Fireplaces Features
- Basement
- Utilities
- Electricity Connected, Natural Gas Connected
Exterior Details
- Features
- Private Yard
- Water
- Public
- Sewer
- Public Sewer
Garage & Parking
Exterior Construction
- Roof
- Composition
- Construction Materials
- Brick, Frame
- Exterior Features
- Private Yard
- Window Features
- Double Pane Windows
- Builder Source
- Public Records
Land Details
- PPA
- 0.00
- Road Frontage Type
- Public
- Road Responsibility
- Public Maintained Road
- Road Surface Type
- Paved
- Sewer Fee
- 0.00
Schools
- Elementary School
- Johnson
- Middle School
- Strive Westwood
- High School
- Abraham Lincoln
Walk Score®
Listing Media
- Virtual Tour
- Click here to watch tour
Contact Agent
executed in 5.604 sec.




