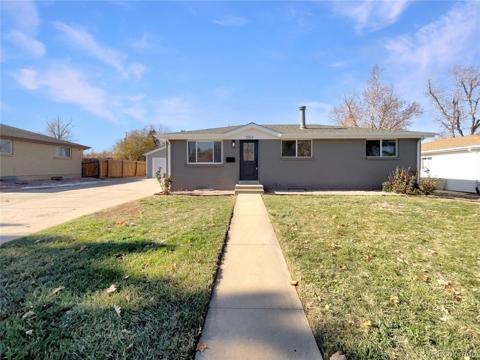4999 W Cedar Avenue
Denver, CO 80219 — Denver County — Barnum NeighborhoodResidential $440,000 Active Listing# 6766925
2 beds 1 baths 728.00 sqft Lot size: 6000.00 sqft 0.14 acres 1954 build
Property Description
Discover your dream home! Tucked away on a peaceful street in the heart of Denver, this meticulously updated two-bedroom gem combines modern elegance with timeless comfort. Every detail has been thoughtfully curated, creating a space that feels fresh and inviting yet wonderfully grounded. Completely reimagined from top to bottom, it boasts a long list of brand-new features: siding, garage door/opener, fencing, fresh sod, sprinklers, light fixtures, new electrical, newer furnace, newer water heater, and more. The interior shines with fresh paint, freshly refinished wood floors and designer tile flooring, upgraded doors and trim package, new light fixture, sleek stainless steel appliances, custom remodeled kitchen, new air conditioning, new washer and dryer and a beautifully remodeled bathroom. Situated just minutes from downtown Denver’s vibrant dining, shopping, and entertainment, this home truly offers the best of city living with a quiet retreat feel.
Listing Details
- Property Type
- Residential
- Listing#
- 6766925
- Source
- REcolorado (Denver)
- Last Updated
- 01-08-2025 10:51pm
- Status
- Active
- Off Market Date
- 11-30--0001 12:00am
Property Details
- Property Subtype
- Single Family Residence
- Sold Price
- $440,000
- Original Price
- $455,000
- Location
- Denver, CO 80219
- SqFT
- 728.00
- Year Built
- 1954
- Acres
- 0.14
- Bedrooms
- 2
- Bathrooms
- 1
- Levels
- One
Map
Property Level and Sizes
- SqFt Lot
- 6000.00
- Lot Features
- No Stairs, Open Floorplan, Quartz Counters
- Lot Size
- 0.14
Financial Details
- Previous Year Tax
- 1317.00
- Year Tax
- 2023
- Primary HOA Fees
- 0.00
Interior Details
- Interior Features
- No Stairs, Open Floorplan, Quartz Counters
- Appliances
- Dishwasher, Disposal, Dryer, Microwave, Oven, Refrigerator, Washer
- Electric
- Air Conditioning-Room
- Flooring
- Tile, Wood
- Cooling
- Air Conditioning-Room
- Heating
- Forced Air
Exterior Details
- Sewer
- Public Sewer
Garage & Parking
Exterior Construction
- Roof
- Composition
- Construction Materials
- Vinyl Siding
- Window Features
- Double Pane Windows
- Security Features
- Smoke Detector(s)
- Builder Source
- Public Records
Land Details
- PPA
- 0.00
- Road Frontage Type
- Public
- Road Responsibility
- Public Maintained Road
- Road Surface Type
- Paved
- Sewer Fee
- 0.00
Schools
- Elementary School
- Knapp
- Middle School
- Kepner
- High School
- West
Walk Score®
Contact Agent
executed in 2.891 sec.













