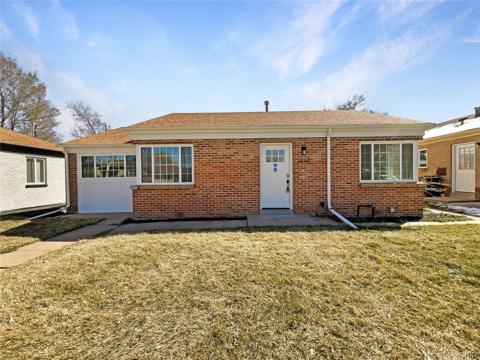1548 Ulster Street
Denver, CO 80220 — Denver County — East Colfax NeighborhoodResidential $475,000 Active Listing# 6654983
3 beds 2 baths 1360.00 sqft Lot size: 6250.00 sqft 0.14 acres 1924 build
Property Description
Beautifully remodeled three-bedroom, two-bathroom bungalow in the heart of East Colfax! This charming 1924 home has been given a complete makeover, with thoughtful upgrades that make it feel fresh and new. The living and dining areas are filled with natural light and surround a main floor en-suite primary bedroom with custom tilework and a walk-in closet. The kitchen is packed with storage, prep areas, stainless steel appliances, and granite countertops. The lower level has an extra family room, two bedrooms with plenty of closet space, and a spa-like bathroom with an oversized soaking tub and custom stonework. The property is on a level 6,250 square foot landscaped lot with greenhouse, chicken coop, compost area and an oversized two-car garage with additional storage and three extra off-street parking spaces. 1548 Ulster is super convenient because it’s close to several of East Colfax’s best restaurants: Pablo’s for breakfast, Sarahi for lunch, Ta Win Thai and Burmese for dinner and East Fax Tap for drinks. You’ll also find Stanley Marketplace, Anchultz Medical Campus, the University of Colorado, and Veterans Hospital nearby. The best part? The Colfax Bus Rapid Transit system is coming soon, which will make commuting to downtown Denver a breeze.
Listing Details
- Property Type
- Residential
- Listing#
- 6654983
- Source
- REcolorado (Denver)
- Last Updated
- 04-18-2025 12:01am
- Status
- Active
- Off Market Date
- 11-30--0001 12:00am
Property Details
- Property Subtype
- Single Family Residence
- Sold Price
- $475,000
- Original Price
- $525,000
- Location
- Denver, CO 80220
- SqFT
- 1360.00
- Year Built
- 1924
- Acres
- 0.14
- Bedrooms
- 3
- Bathrooms
- 2
- Levels
- One
Map
Property Level and Sizes
- SqFt Lot
- 6250.00
- Lot Features
- Ceiling Fan(s), Eat-in Kitchen, Granite Counters, High Speed Internet, Open Floorplan, Primary Suite, Radon Mitigation System, Smoke Free, Walk-In Closet(s)
- Lot Size
- 0.14
- Foundation Details
- Concrete Perimeter
- Basement
- Finished, Full
Financial Details
- Previous Year Tax
- 2691.00
- Year Tax
- 2023
- Primary HOA Fees
- 0.00
Interior Details
- Interior Features
- Ceiling Fan(s), Eat-in Kitchen, Granite Counters, High Speed Internet, Open Floorplan, Primary Suite, Radon Mitigation System, Smoke Free, Walk-In Closet(s)
- Appliances
- Dishwasher, Disposal, Dryer, Gas Water Heater, Oven, Range, Range Hood, Refrigerator, Washer
- Laundry Features
- In Unit
- Electric
- Central Air
- Flooring
- Tile, Wood
- Cooling
- Central Air
- Heating
- Natural Gas
- Utilities
- Electricity Connected, Natural Gas Connected, Phone Connected
Exterior Details
- Features
- Garden, Lighting, Private Yard, Rain Gutters
- Lot View
- City
- Water
- Public
- Sewer
- Public Sewer
Garage & Parking
- Parking Features
- 220 Volts, Exterior Access Door, Storage
Exterior Construction
- Roof
- Composition
- Construction Materials
- Brick, Stucco
- Exterior Features
- Garden, Lighting, Private Yard, Rain Gutters
- Window Features
- Double Pane Windows, Window Coverings
- Security Features
- Carbon Monoxide Detector(s), Smoke Detector(s)
- Builder Source
- Public Records
Land Details
- PPA
- 0.00
- Road Frontage Type
- Public
- Road Responsibility
- Public Maintained Road
- Road Surface Type
- Paved
- Sewer Fee
- 0.00
Schools
- Elementary School
- Ashley
- Middle School
- Hill
- High School
- George Washington
Walk Score®
Listing Media
- Virtual Tour
- Click here to watch tour
Contact Agent
executed in 0.323 sec.




)
)
)
)
)
)



