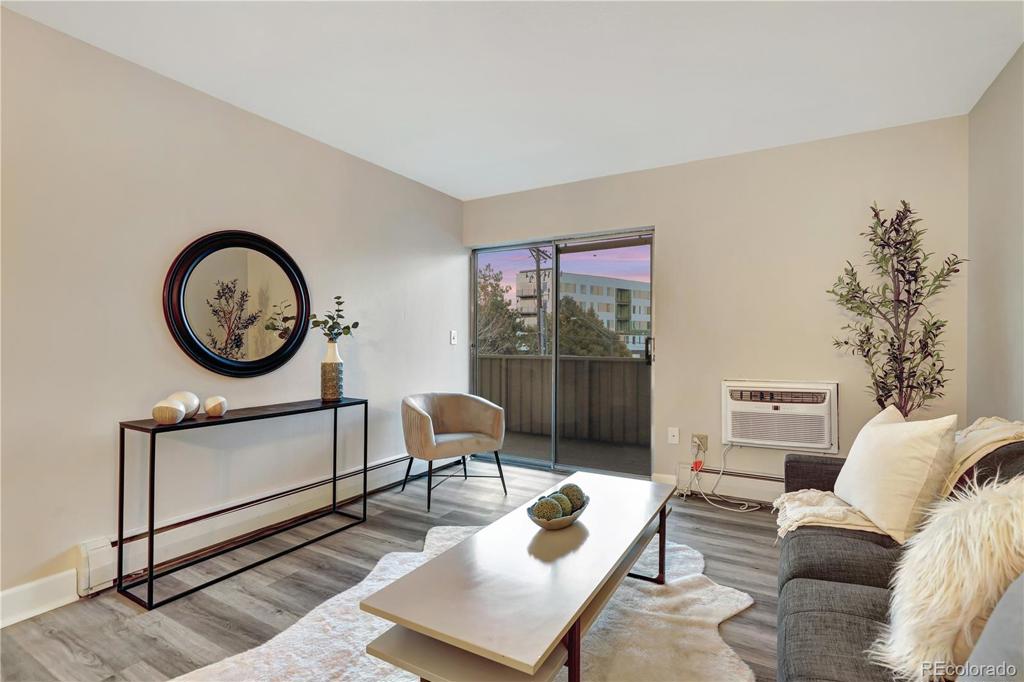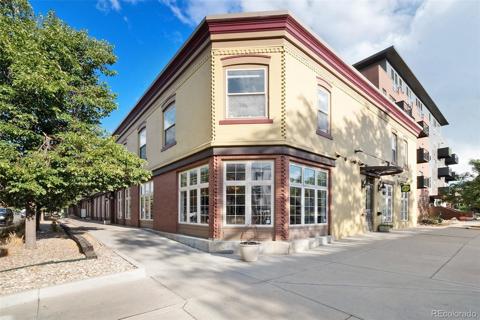4110 Hale Parkway #3D
Denver, CO 80220 — Denver County — Hale NeighborhoodOpen House - Public: Sat Oct 5, 11:00AM-2:00PM
Condominium $240,000 Active Listing# 6040763
1 beds 1 baths 617.00 sqft 1972 build
Property Description
LOCATION! LOCATION! LOCATION!
Welcome HOME to your COMPLETELY REMODELED, 100% TURN KEY condo in one of Denver's hottest areas! Kitchen features BRAND NEW appliances, NEW solid surface countertops, NEW sink/faucet. Living room boasts a BRAND NEW light fixture, NEW laminate flooring throughout, NEW trim, NEW texture/paint that leads to a PRIVATE balcony. Retreat to the large bedroom featuring a LIGHT FIXTURE and additional balcony access. Enter the bathroom and your met with 2 NEW vanities, NEW shower tile and fixtures. Enjoy living just ONE BLOCK from restaurants and Trader Joe's, or just a short walk/drive to City Park. Welcome HOME!
This unit is PRICED TO SELL.
Get in before it's gone!
Listing Details
- Property Type
- Condominium
- Listing#
- 6040763
- Source
- REcolorado (Denver)
- Last Updated
- 10-03-2024 07:16am
- Status
- Active
- Off Market Date
- 11-30--0001 12:00am
Property Details
- Property Subtype
- Condominium
- Sold Price
- $240,000
- Original Price
- $240,000
- Location
- Denver, CO 80220
- SqFT
- 617.00
- Year Built
- 1972
- Bedrooms
- 1
- Bathrooms
- 1
- Levels
- One
Map
Property Level and Sizes
- Lot Features
- Ceiling Fan(s), Open Floorplan, Solid Surface Counters
- Common Walls
- 2+ Common Walls
Financial Details
- Previous Year Tax
- 710.00
- Year Tax
- 2023
- Is this property managed by an HOA?
- Yes
- Primary HOA Name
- Atlantis Condos
- Primary HOA Phone Number
- 3038049800
- Primary HOA Amenities
- Bike Storage, Coin Laundry, Elevator(s), Parking, Security, Storage
- Primary HOA Fees Included
- Reserves, Exterior Maintenance w/out Roof, Insurance, Maintenance Grounds, Maintenance Structure, Sewer, Snow Removal, Trash, Water
- Primary HOA Fees
- 332.00
- Primary HOA Fees Frequency
- Monthly
Interior Details
- Interior Features
- Ceiling Fan(s), Open Floorplan, Solid Surface Counters
- Appliances
- Dishwasher, Disposal, Range, Refrigerator
- Laundry Features
- Common Area
- Electric
- Air Conditioning-Room
- Flooring
- Laminate
- Cooling
- Air Conditioning-Room
- Heating
- Baseboard
- Utilities
- Electricity Connected
Exterior Details
- Features
- Balcony, Elevator
- Water
- Public
- Sewer
- Public Sewer
Garage & Parking
Exterior Construction
- Roof
- Unknown
- Construction Materials
- Brick
- Exterior Features
- Balcony, Elevator
- Window Features
- Window Treatments
- Security Features
- 24 Hour Security, Security System, Smoke Detector(s)
- Builder Source
- Public Records
Land Details
- PPA
- 0.00
- Road Frontage Type
- Public
- Road Responsibility
- Public Maintained Road
- Road Surface Type
- Paved
- Sewer Fee
- 0.00
Schools
- Elementary School
- Palmer
- Middle School
- Hill
- High School
- East
Walk Score®
Contact Agent
executed in 7.273 sec.













