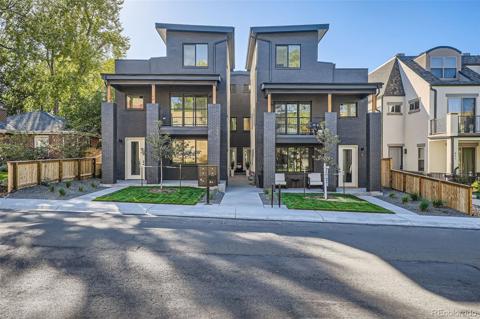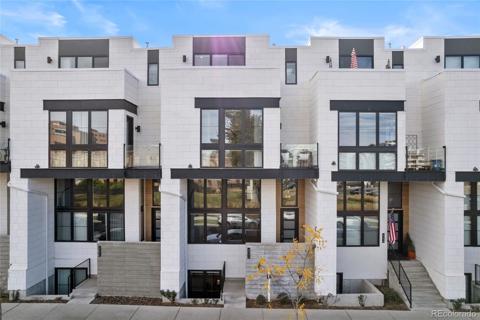4214 E 8th Place
Denver, CO 80220 — Denver County — 9th & Co NeighborhoodOpen House - Public: Sat Jan 11, 11:00AM-1:00PM
Townhome $1,600,000 Active Listing# 8565442
3 beds 5 baths 2795.00 sqft Lot size: 1104.00 sqft 0.03 acres 2020 build
Property Description
Open House Thursday Jan 9th 3pm-5pm and Saturday Jan 11th 11am-1pm. Step into a realm of unparalleled luxury nestled in the heart of vibrant 9th and CO Neighborhood. This exquisite contemporary townhome is a masterpiece of elevated design, offering an opulent living experience. With three expansive ensuite bedrooms, this residence epitomizes comfort and sophistication. Revel in the convenience of an attached 2 car garage with EV outlet and captivated by the floor-to-ceiling windows that bathe the interiors in natural light throughout. The state-of-the-art Control 4 system allows seamless control over Sonos, lighting, electronic shades, temperature, and security. The kitchen is a chef's dream, featuring a 36 Thermador smart range and a breathtaking waterfall marble island. Restoration Hardware chandeliers, Custom closets, a steam shower, and a loft with a wet bar enhance the allure. The rooftop deck, equipped with a gas line for BBQ and a fire pit, creates an idyllic setting for entertaining. This residence is truly a gem of luxury living.
Listing Details
- Property Type
- Townhome
- Listing#
- 8565442
- Source
- REcolorado (Denver)
- Last Updated
- 01-10-2025 12:05am
- Status
- Active
- Off Market Date
- 11-30--0001 12:00am
Property Details
- Property Subtype
- Townhouse
- Sold Price
- $1,600,000
- Original Price
- $1,600,000
- Location
- Denver, CO 80220
- SqFT
- 2795.00
- Year Built
- 2020
- Acres
- 0.03
- Bedrooms
- 3
- Bathrooms
- 5
- Levels
- Three Or More
Map
Property Level and Sizes
- SqFt Lot
- 1104.00
- Lot Features
- Eat-in Kitchen, Five Piece Bath, High Ceilings, Kitchen Island, Marble Counters, Open Floorplan, Primary Suite, Vaulted Ceiling(s), Walk-In Closet(s)
- Lot Size
- 0.03
- Basement
- Finished, Partial
- Common Walls
- No One Above, No One Below, 2+ Common Walls
Financial Details
- Previous Year Tax
- 8973.00
- Year Tax
- 2023
- Is this property managed by an HOA?
- Yes
- Primary HOA Name
- Advanced HOA Management
- Primary HOA Phone Number
- 3034822213
- Primary HOA Fees
- 380.00
- Primary HOA Fees Frequency
- Monthly
Interior Details
- Interior Features
- Eat-in Kitchen, Five Piece Bath, High Ceilings, Kitchen Island, Marble Counters, Open Floorplan, Primary Suite, Vaulted Ceiling(s), Walk-In Closet(s)
- Appliances
- Smart Appliances
- Laundry Features
- In Unit
- Electric
- Central Air
- Flooring
- Tile, Wood
- Cooling
- Central Air
- Heating
- Forced Air
- Fireplaces Features
- Living Room
- Utilities
- Cable Available, Electricity Connected, Internet Access (Wired), Natural Gas Connected, Propane
Exterior Details
- Features
- Balcony, Fire Pit
- Water
- Public
- Sewer
- Public Sewer
Garage & Parking
- Parking Features
- 220 Volts, Electric Vehicle Charging Station(s), Floor Coating
Exterior Construction
- Roof
- Membrane, Rolled/Hot Mop
- Construction Materials
- Stone, Stucco
- Exterior Features
- Balcony, Fire Pit
- Window Features
- Double Pane Windows
- Security Features
- Carbon Monoxide Detector(s), Secured Garage/Parking, Smoke Detector(s), Video Doorbell
- Builder Source
- Public Records
Land Details
- PPA
- 0.00
- Road Frontage Type
- Public
- Road Responsibility
- Public Maintained Road
- Road Surface Type
- Paved
- Sewer Fee
- 0.00
Schools
- Elementary School
- Palmer
- Middle School
- Hill
- High School
- East
Walk Score®
Contact Agent
executed in 3.081 sec.













