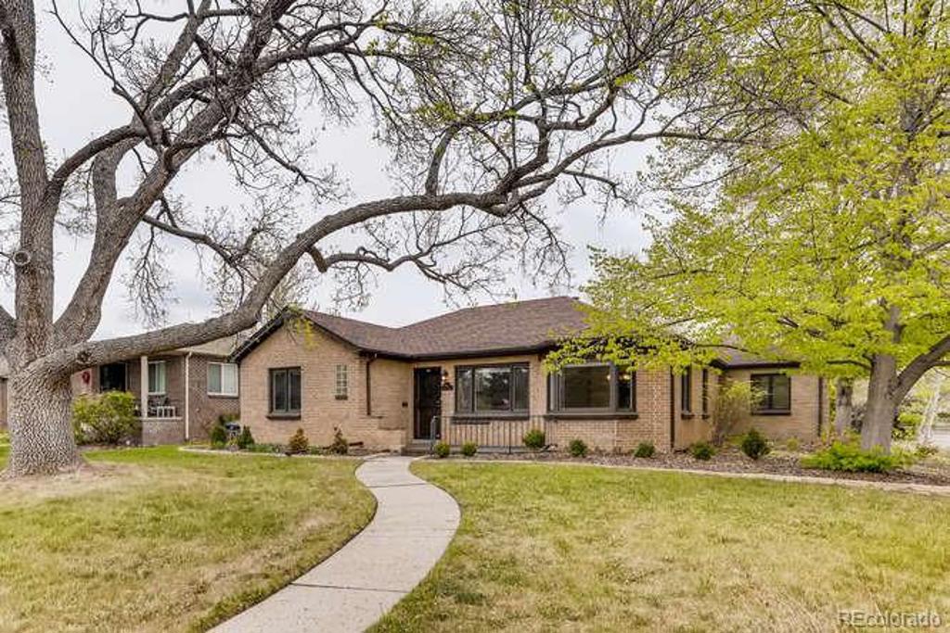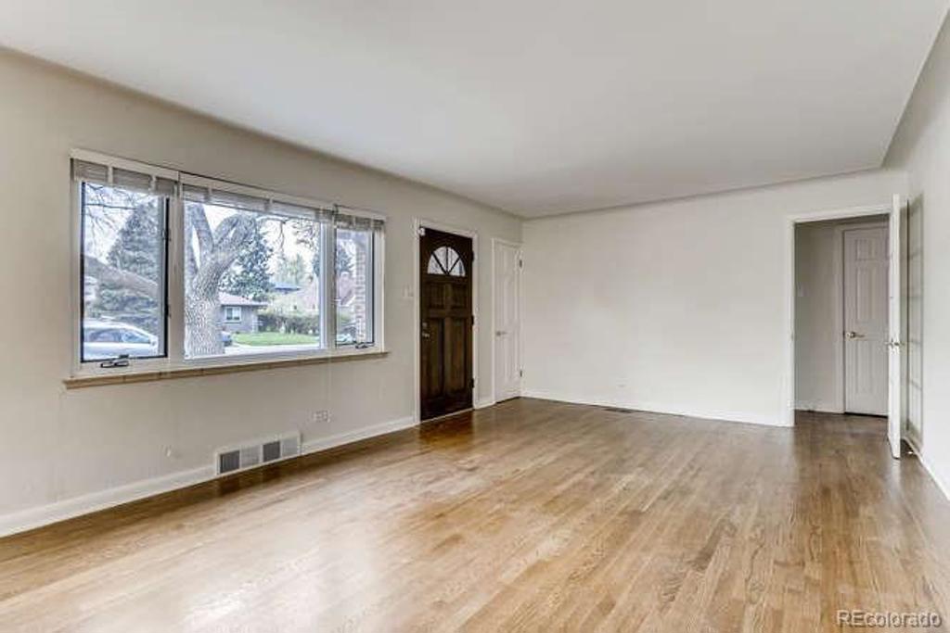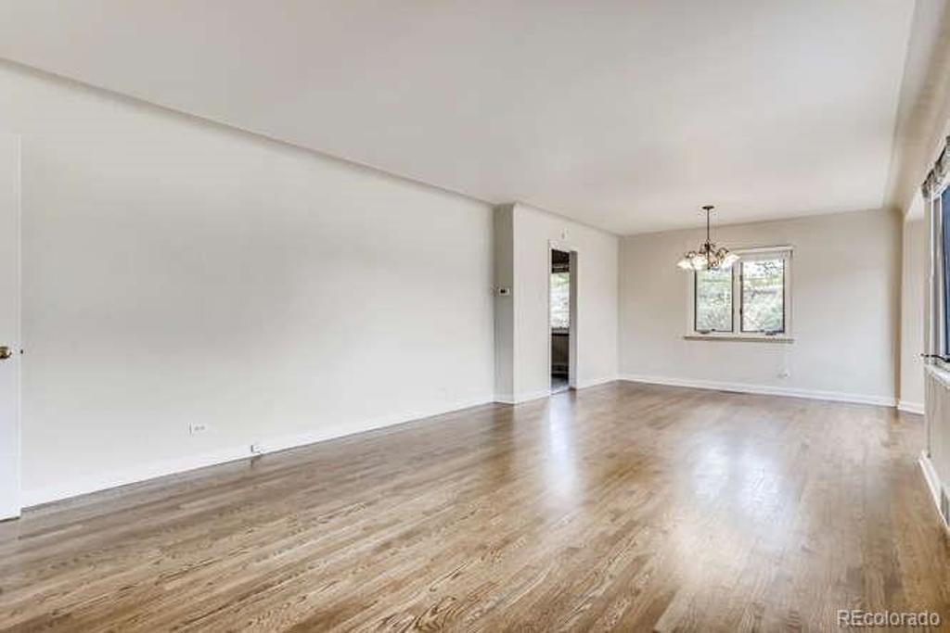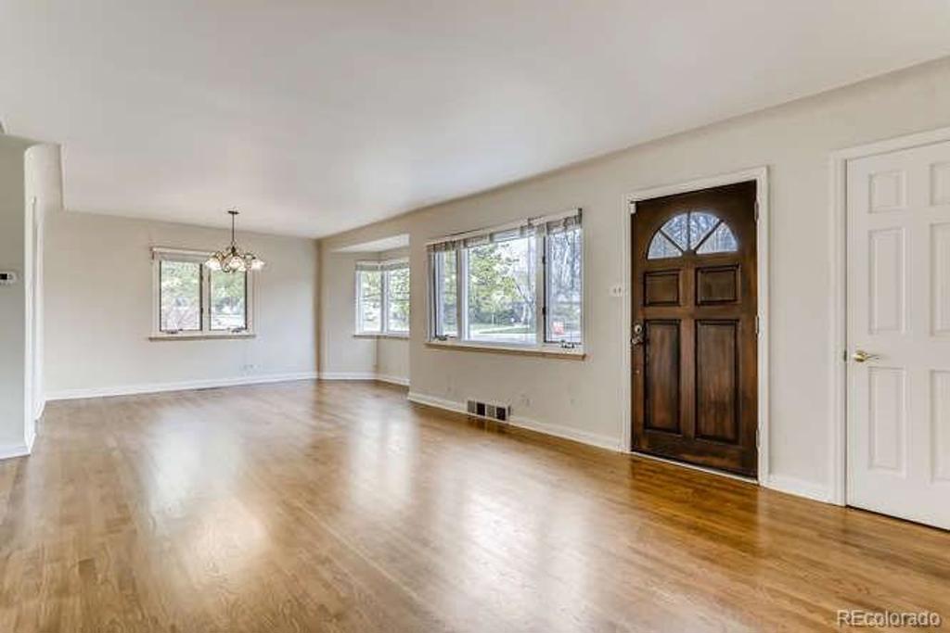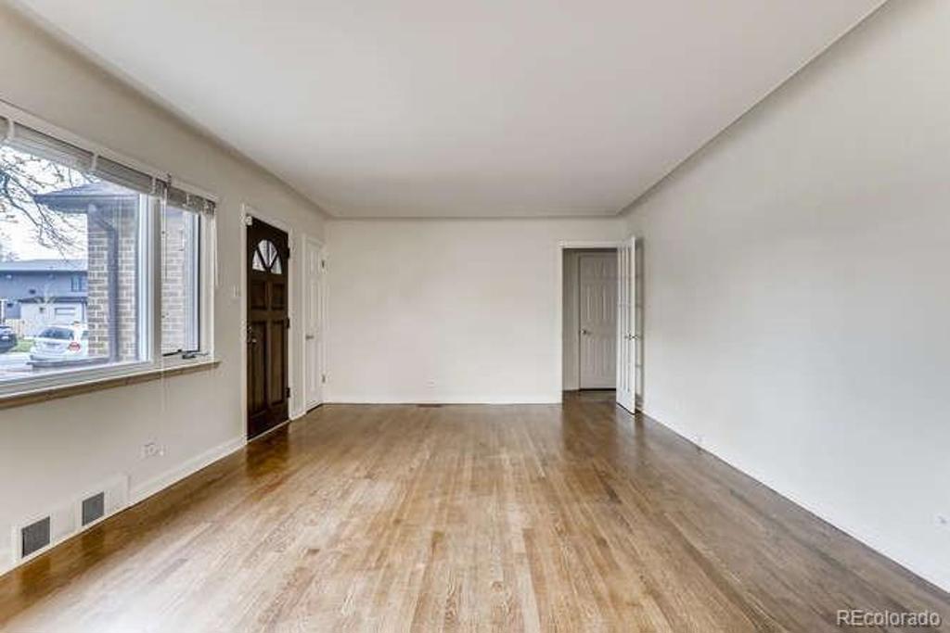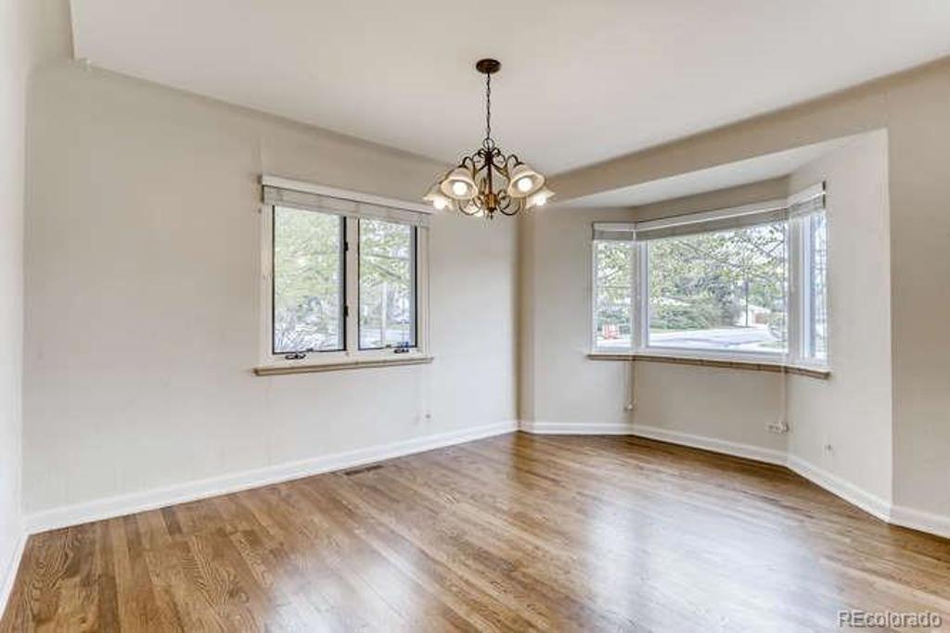900 Locust Street
Denver, CO 80220 — Denver County — Mayfair NeighborhoodResidential $594,000 Sold Listing# 7756765
4 beds 2 baths 1682.00 sqft Lot size: 6670.00 sqft 0.15 acres 1949 build
Updated: 03-07-2024 09:00pm
Property Description
Welcome to a spacious and impeccably maintained ranch on a large corner lot in the heart of Mayfair. This darling brick home exudes charm. Hardwood floors, a western-facing, sun-drenched living room with a coved ceiling, four bedrooms and two full baths. The master is like a sanctuary, with two large closets, a five-piece bath and steps directly into the serene backyard. Use one of the three additional bedroom as an office. Entertaining is easy in the quiet, fully-fenced backyard complete with beautiful garden beds and large patio with new pavers. Newer granite kitchen countertops, roof, and furnace. Central air, recently replaced pipes and sewer line, security system, two-car attached garage and storage shed. Gorgeous landscaping and mature trees canopy the home. Minutes from Cherry Creek, Trader Joe’s, Lowry Town Center, and several parks. 900 Locust anchors a beautiful block with several million-dollar homes. Move in today, pop the top or expand the kitchen...the possibilities are endless. This home is currently unoccupied and easy to show.
Listing Details
- Property Type
- Residential
- Listing#
- 7756765
- Source
- REcolorado (Denver)
- Last Updated
- 03-07-2024 09:00pm
- Status
- Sold
- Status Conditions
- None Known
- Off Market Date
- 05-26-2020 12:00am
Property Details
- Property Subtype
- Single Family Residence
- Sold Price
- $594,000
- Original Price
- $615,000
- Location
- Denver, CO 80220
- SqFT
- 1682.00
- Year Built
- 1949
- Acres
- 0.15
- Bedrooms
- 4
- Bathrooms
- 2
- Levels
- One
Map
Property Level and Sizes
- SqFt Lot
- 6670.00
- Lot Features
- Granite Counters, Primary Suite, Smoke Free
- Lot Size
- 0.15
- Basement
- Crawl Space
Financial Details
- Previous Year Tax
- 2523.00
- Year Tax
- 2019
- Primary HOA Fees
- 0.00
Interior Details
- Interior Features
- Granite Counters, Primary Suite, Smoke Free
- Appliances
- Cooktop, Dishwasher, Disposal, Microwave, Refrigerator, Self Cleaning Oven
- Electric
- Central Air
- Flooring
- Carpet, Wood
- Cooling
- Central Air
- Heating
- Forced Air
Exterior Details
- Water
- Public
- Sewer
- Public Sewer
Garage & Parking
Exterior Construction
- Roof
- Composition
- Construction Materials
- Brick
- Security Features
- Carbon Monoxide Detector(s), Security System
- Builder Source
- Public Records
Land Details
- PPA
- 0.00
- Road Surface Type
- Paved
Schools
- Elementary School
- Palmer
- Middle School
- Hill
- High School
- George Washington
Walk Score®
Listing Media
- Virtual Tour
- Click here to watch tour
Contact Agent
executed in 1.660 sec.




