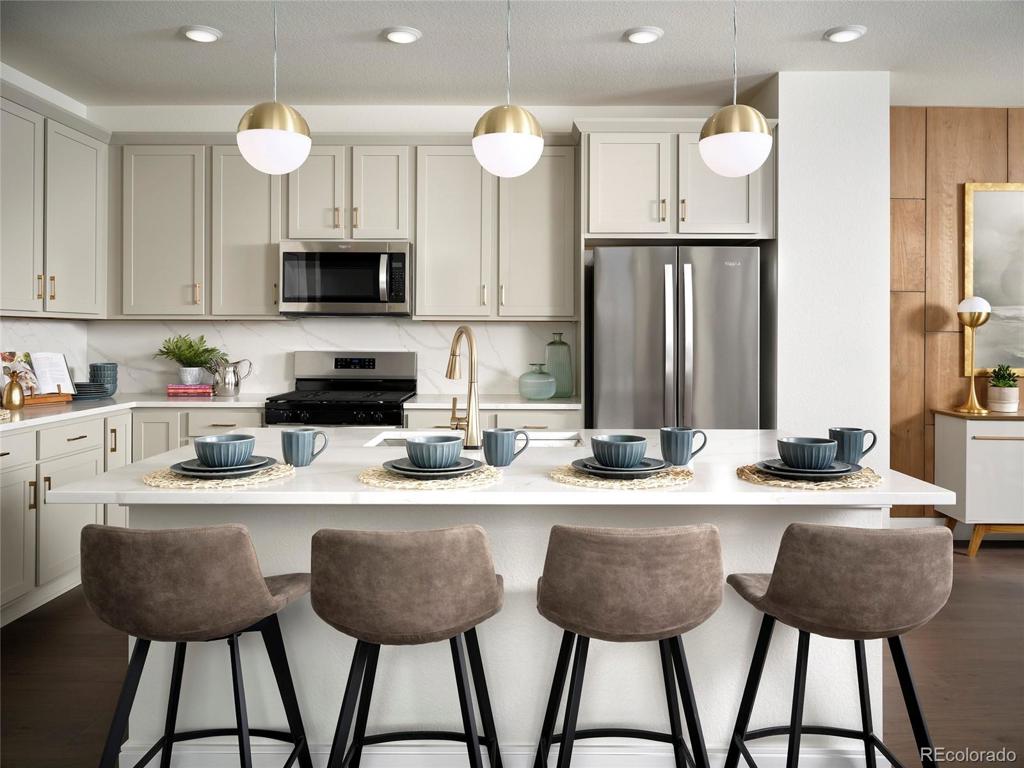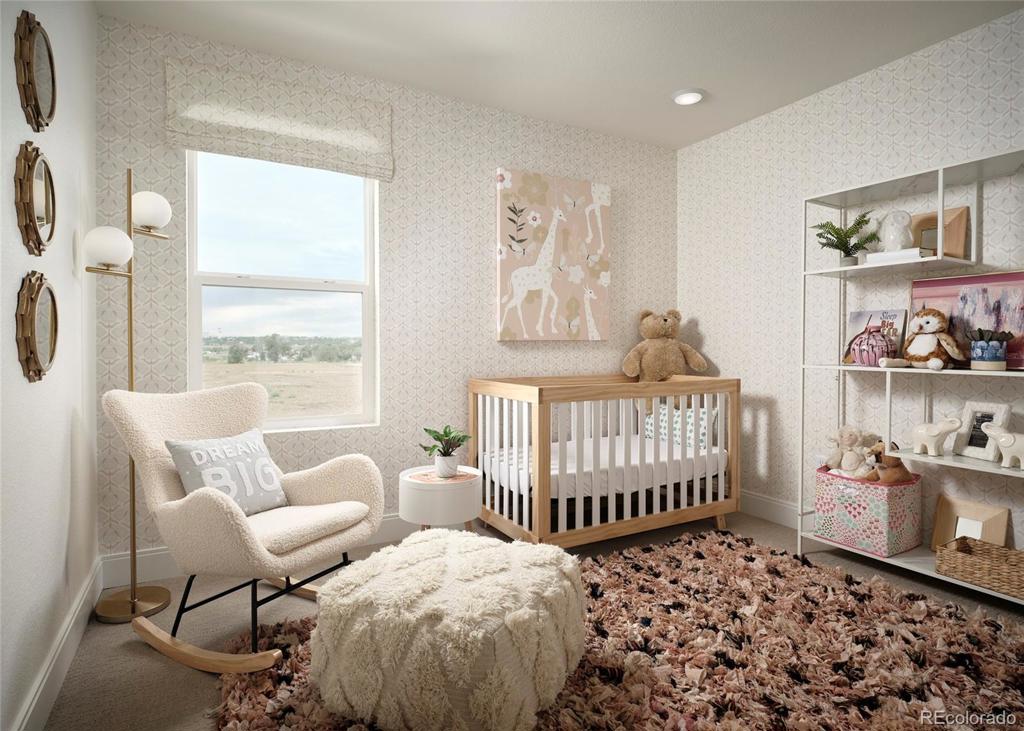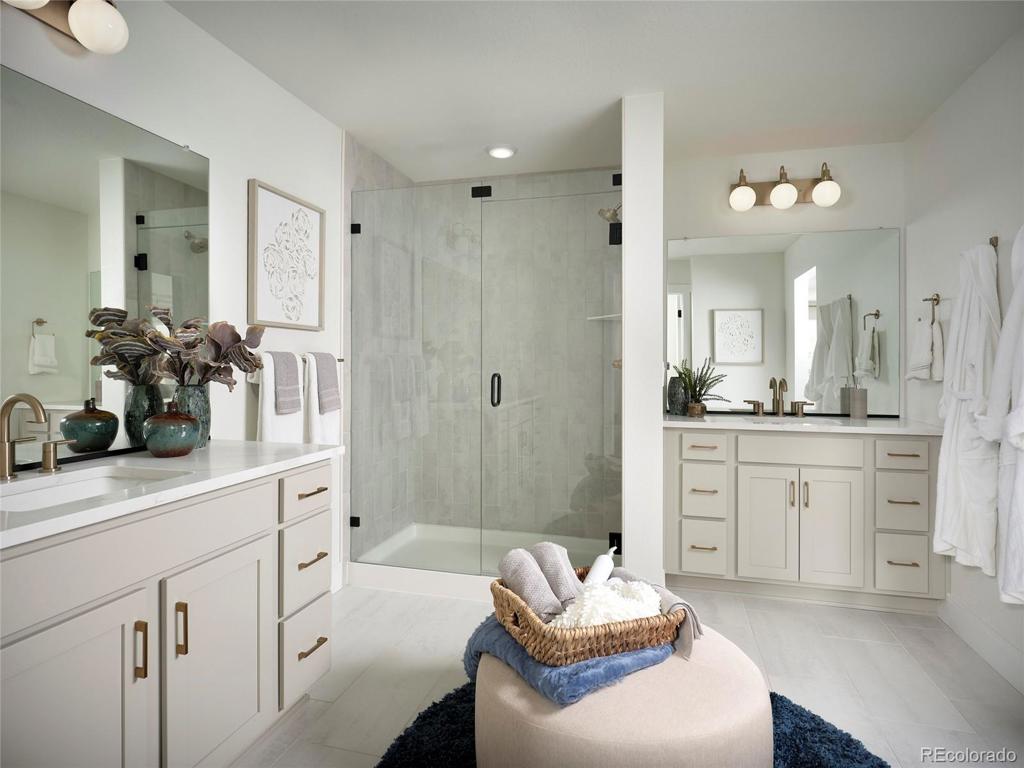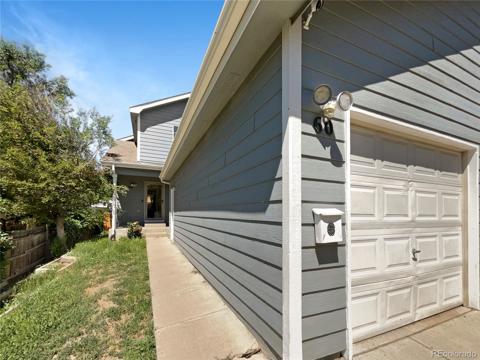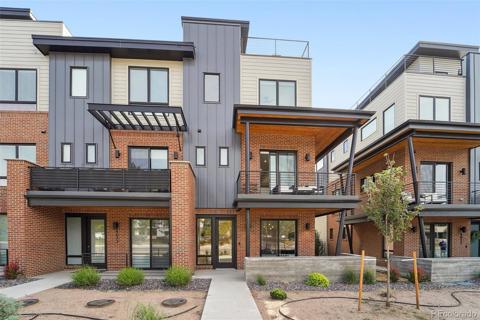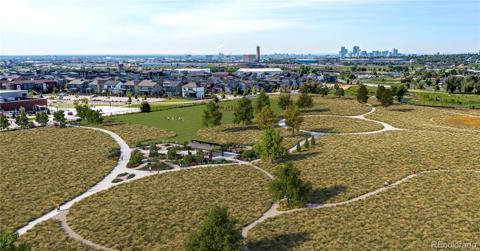2649 W 68th Drive
Denver, CO 80221 — Adams County — Midtown NeighborhoodOpen House - Public: Fri Oct 4, 11:00AM-5:00PM
Townhome $629,636 Active Listing# 6189212
4 beds 3 baths 2103.00 sqft Lot size: 2552.00 sqft 0.06 acres 2024 build
Property Description
This brand-new, Horizon 5 Townhome by Brookfield Residential @ Midtown is an enticing opportunity, estimated for a December 2024 completion! With its blend of modern amenities and convenient location, it offers a comfortable and stylish living experience with minimal maintenance – more time for the things you enjoy or the perfect investment!
This end unit, 4 Bdrm / 2.5 Bth + Main Floor Study townhome offers private fenced in patio. Enjoy the trails and open space in the adjacent 20 acre park. This open concept town home offers 9' ceilings on the 1st floor level. The open concept kitchen and Great room with fireplace along with an ample sized eat-at island, and flexible dining and seating areas welcome friends and family to enjoy a meal and/or a sporting game of choice! Don't forget about the storage and energy features including high efficiency furnace and tankless H20 heater. Whether this is your full-time, part-time or investment home capture this opportunity to purchase brand new in this beautiful community surrounded by open space, trails, parks as well convenient access to I-76, Boulder Turnpike and I-25. Just 5 miles to Downtown Denver. **Photos and virtual tour are of model home. Finishes and options may vary.**
Listing Details
- Property Type
- Townhome
- Listing#
- 6189212
- Source
- REcolorado (Denver)
- Last Updated
- 10-04-2024 12:06am
- Status
- Active
- Off Market Date
- 11-30--0001 12:00am
Property Details
- Property Subtype
- Townhouse
- Sold Price
- $629,636
- Original Price
- $629,636
- Location
- Denver, CO 80221
- SqFT
- 2103.00
- Year Built
- 2024
- Acres
- 0.06
- Bedrooms
- 4
- Bathrooms
- 3
- Levels
- Two
Map
Property Level and Sizes
- SqFt Lot
- 2552.00
- Lot Features
- Eat-in Kitchen, Granite Counters, High Ceilings, High Speed Internet, Kitchen Island, Open Floorplan, Pantry, Primary Suite, Quartz Counters, Smart Thermostat, Wired for Data
- Lot Size
- 0.06
- Foundation Details
- Slab
- Basement
- Crawl Space
- Common Walls
- End Unit, 1 Common Wall
Financial Details
- Previous Year Tax
- 1469.00
- Year Tax
- 2023
- Is this property managed by an HOA?
- Yes
- Primary HOA Name
- Midtown at Clear Creek Metropolitan District
- Primary HOA Phone Number
- (303) 420-4433
- Primary HOA Amenities
- Clubhouse, Playground, Trail(s)
- Primary HOA Fees Included
- Maintenance Grounds
- Primary HOA Fees
- 100.00
- Primary HOA Fees Frequency
- Monthly
Interior Details
- Interior Features
- Eat-in Kitchen, Granite Counters, High Ceilings, High Speed Internet, Kitchen Island, Open Floorplan, Pantry, Primary Suite, Quartz Counters, Smart Thermostat, Wired for Data
- Appliances
- Dishwasher, Disposal, Dryer, Microwave, Oven, Range, Refrigerator, Tankless Water Heater, Washer
- Electric
- Central Air
- Flooring
- Carpet, Tile, Vinyl
- Cooling
- Central Air
- Heating
- Forced Air, Natural Gas
- Fireplaces Features
- Great Room
- Utilities
- Cable Available, Electricity Connected, Internet Access (Wired), Natural Gas Connected, Phone Available
Exterior Details
- Features
- Rain Gutters
- Sewer
- Public Sewer
Garage & Parking
Exterior Construction
- Roof
- Architecural Shingle
- Construction Materials
- Brick, Frame
- Exterior Features
- Rain Gutters
- Window Features
- Double Pane Windows, Window Coverings
- Security Features
- Carbon Monoxide Detector(s), Smoke Detector(s), Video Doorbell
- Builder Name
- Brookfield Residential
- Builder Source
- Builder
Land Details
- PPA
- 0.00
- Road Frontage Type
- Public
- Road Responsibility
- Public Maintained Road
- Road Surface Type
- Paved
- Sewer Fee
- 0.00
Schools
- Elementary School
- Skyline Vista
- Middle School
- Colorado Sports Leadership Academy
- High School
- Westminster
Walk Score®
Listing Media
- Virtual Tour
- Click here to watch tour
Contact Agent
executed in 9.768 sec.




