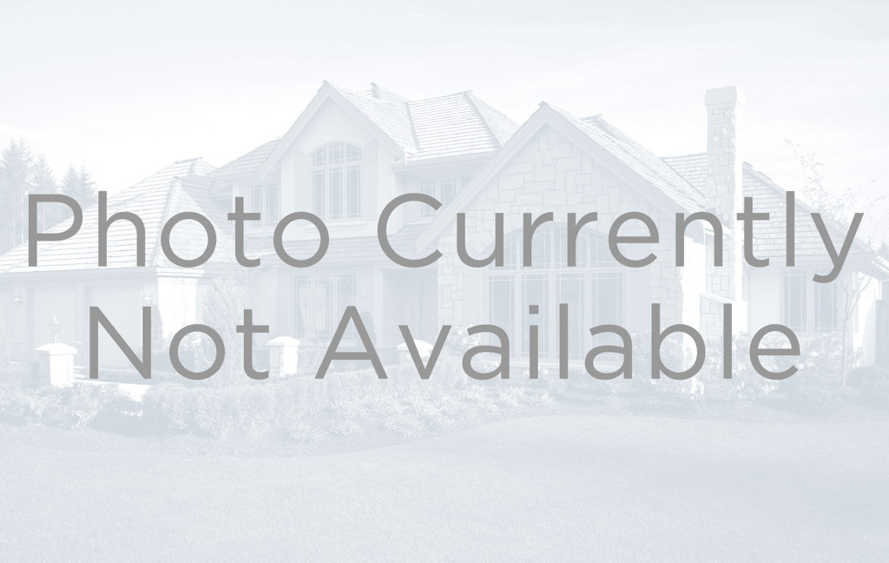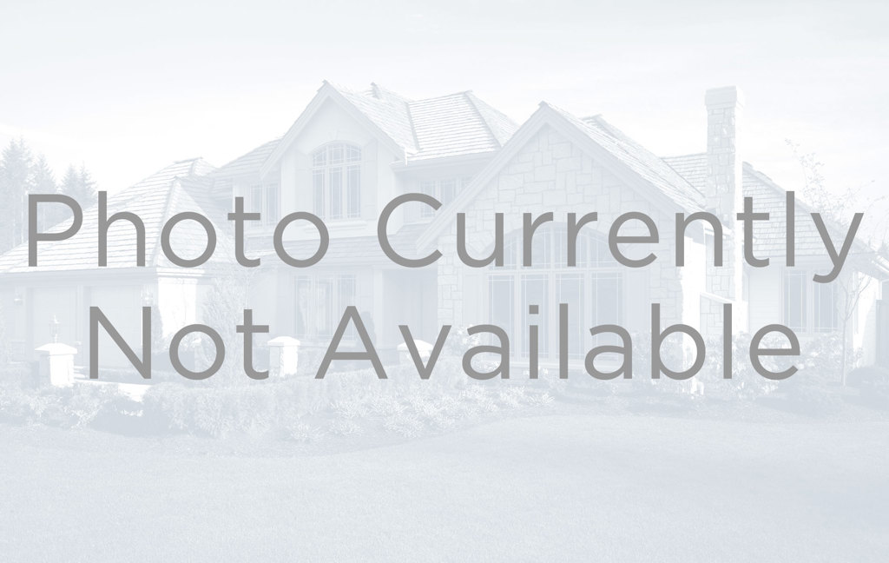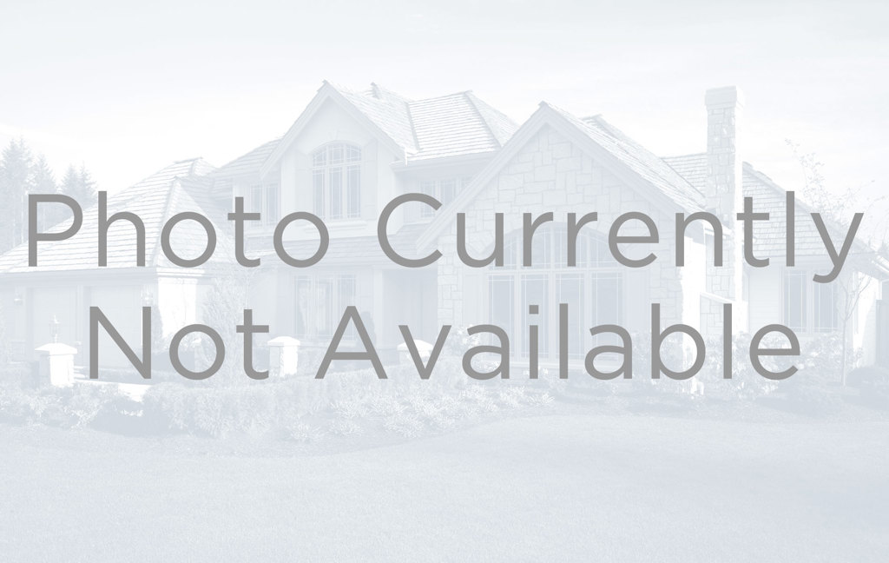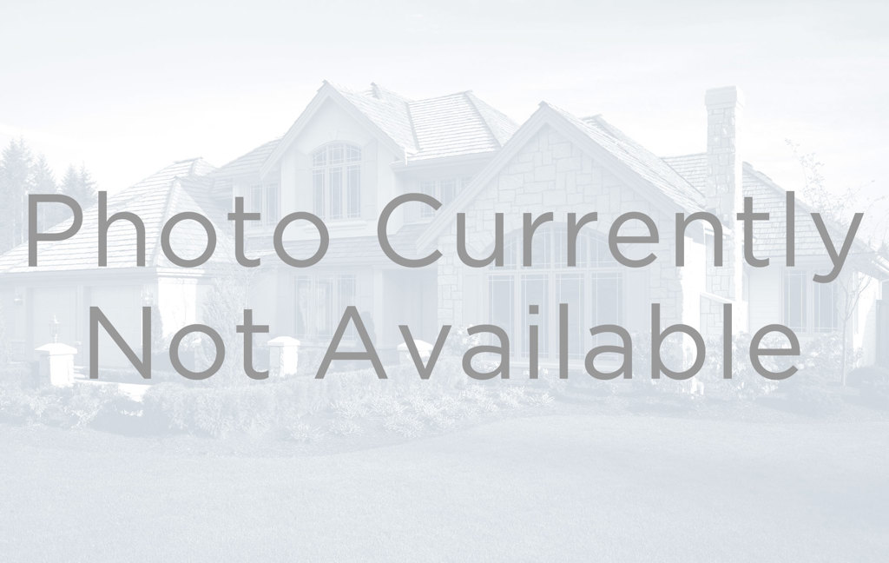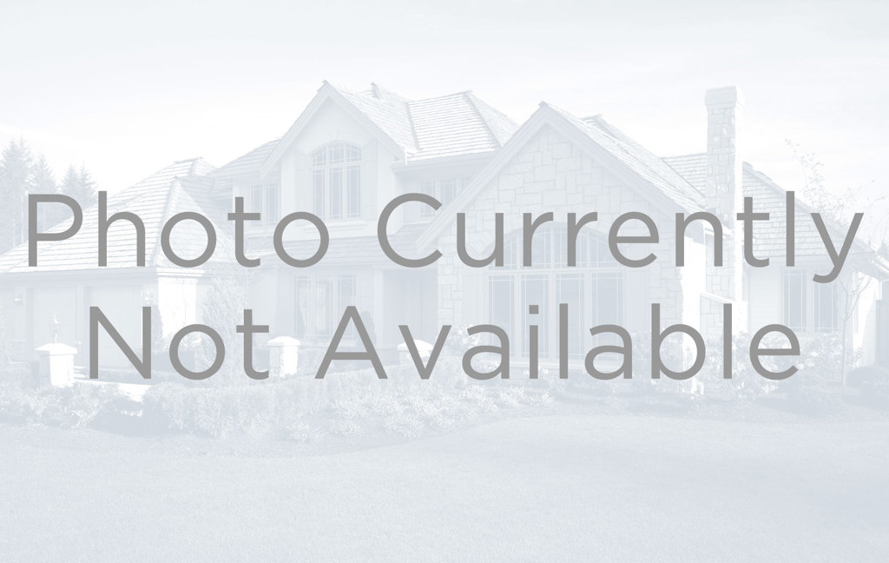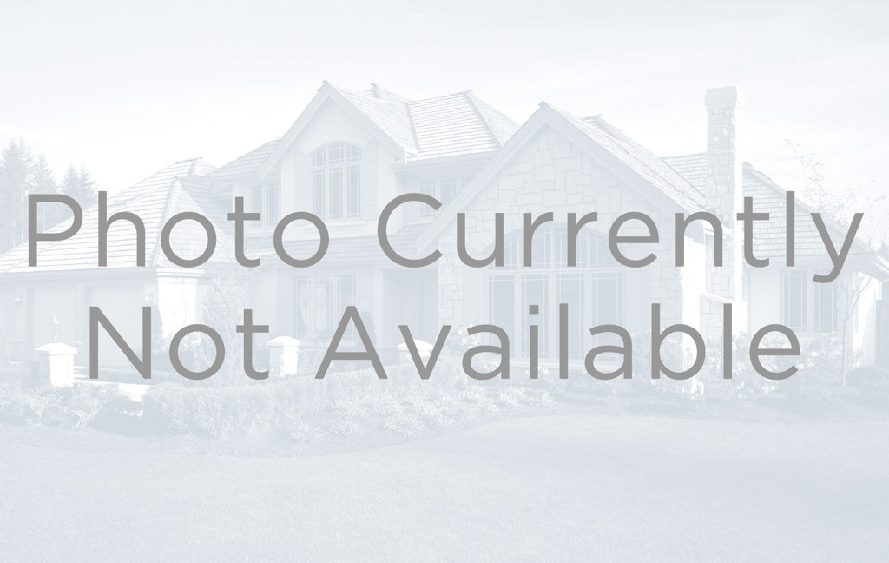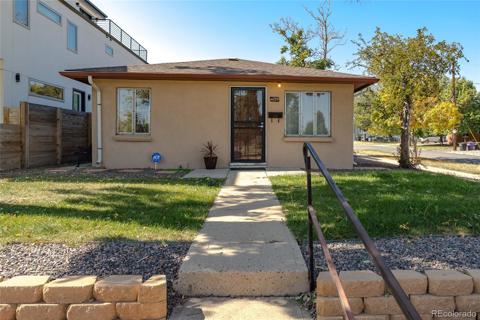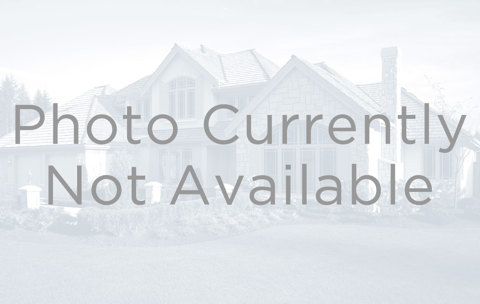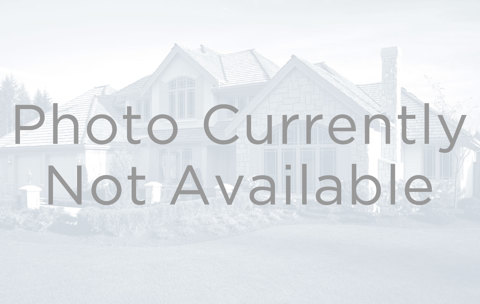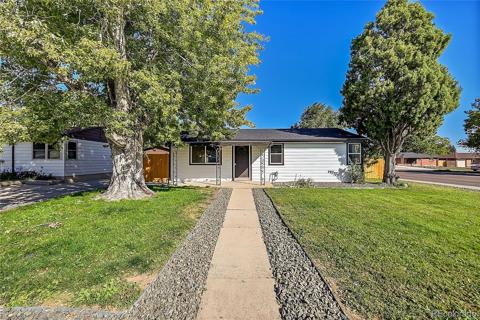4835 Tejon Street
Denver, CO 80221 — Denver County — North Denver Heights NeighborhoodOpen House - Public: Sat Oct 26, 1:00PM-3:00PM
Residential $455,000 Active Listing# 9077078
3 beds 1 baths 1233.00 sqft Lot size: 6250.00 sqft 0.14 acres 1962 build
Property Description
***Brick Ranch Style Homes - Quick Fix-and-Flip Opportunity or Long-Term Rental! No HOA. Charming 3-bedroom, 1-bath home with potential for a Fourth Bedroom in the spacious 280sqft sunroom—or transform it into an Entertainment or Movie room. Equipped with a Heat Vent for year-round use, this property also includes a Detached 2-Car Garage, one off-street parking space, and Ample Street Parking.
The Large Shed offers plenty of storage for snowboards, bikes, and other outdoor equipment. Enjoy fully Fenced Front and Back Yards with Alley Access, Beautiful Hardwood Floors, Double-Pane Windows, and Fresh Interior Paint.
Conveniently located near the Arvada Marketplace, with Costco, Sam’s Club, restaurants, and more just minutes away, plus easy access to I-70. This home offers Space and Privacy in a prime location!!!
Listing Details
- Property Type
- Residential
- Listing#
- 9077078
- Source
- REcolorado (Denver)
- Last Updated
- 10-26-2024 04:40am
- Status
- Active
- Off Market Date
- 11-30--0001 12:00am
Property Details
- Property Subtype
- Single Family Residence
- Sold Price
- $455,000
- Original Price
- $455,000
- Location
- Denver, CO 80221
- SqFT
- 1233.00
- Year Built
- 1962
- Acres
- 0.14
- Bedrooms
- 3
- Bathrooms
- 1
- Levels
- One
Map
Property Level and Sizes
- SqFt Lot
- 6250.00
- Lot Features
- Eat-in Kitchen
- Lot Size
- 0.14
- Foundation Details
- Concrete Perimeter
- Common Walls
- No Common Walls
Financial Details
- Previous Year Tax
- 1688.00
- Year Tax
- 2023
- Primary HOA Fees
- 0.00
Interior Details
- Interior Features
- Eat-in Kitchen
- Appliances
- Dishwasher, Disposal, Dryer, Gas Water Heater, Microwave, Oven, Range Hood, Refrigerator, Washer
- Laundry Features
- In Unit
- Electric
- Other
- Flooring
- Wood
- Cooling
- Other
- Heating
- Natural Gas
- Utilities
- Cable Available, Electricity Available, Natural Gas Available
Exterior Details
- Features
- Barbecue, Dog Run, Garden, Private Yard, Rain Gutters
- Water
- Public
- Sewer
- Public Sewer
Garage & Parking
- Parking Features
- Concrete
Exterior Construction
- Roof
- Architecural Shingle
- Construction Materials
- Brick
- Exterior Features
- Barbecue, Dog Run, Garden, Private Yard, Rain Gutters
- Window Features
- Double Pane Windows
- Security Features
- Carbon Monoxide Detector(s), Smoke Detector(s)
- Builder Source
- Public Records
Land Details
- PPA
- 0.00
- Road Frontage Type
- Public
- Road Responsibility
- Public Maintained Road
- Road Surface Type
- Paved
- Sewer Fee
- 0.00
Schools
- Elementary School
- Beach Court
- Middle School
- Strive Sunnyside
- High School
- North
Walk Score®
Contact Agent
executed in 2.382 sec.




