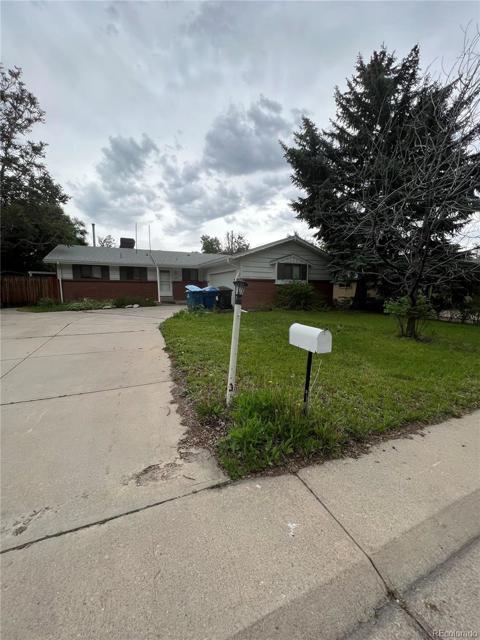6680 Morrison Drive
Denver, CO 80221 — Adams County — Midtown At Clear Creek NeighborhoodResidential $980,000 Sold Listing# 7082755
4 beds 5 baths 3745.00 sqft Lot size: 3920.40 sqft 0.09 acres 2017 build
Updated: 06-30-2022 04:54pm
Property Description
Location – One of only 32 Infinity Alto homes, located in the heart of Midtown, an 800+ home, master planned community minutes from downtown Denver. This house is located on the “green” Paseo., grass, landscaping and sidewalks out your front door, not a street. Close distance to the Westminster RTD Park and Ride Commuter Rail (12-min to Union Station) or a mere 6-mile drive to Coors field in the heart of LoDo. Easy access to highways makes your get-away to the mountains a breeze. Hundreds of miles of paved, off street, hike and bike trails right out your back door. Head downtown or to Boulder along the Little Dry Creek or the Clear Creek Trails.Award winning Infinity Alto, modern, open-floor plan. Bring the outdoors in through an upgraded 12’ glass slider that opens the kitchen and living area to a covered oversized gated patio. Enjoy one of the few gas fireplaces in Midtown. The gourmet kitchen features upgraded cabinets with slow close hardware and stainless Jenn-Aire appliances.Also on this level you’ll find a home office and cozy eating area. With a powder bath and mud room accessing the oversized two car garage, featuring a highly durable unique Polyaspartic floor coating and upgraded lighting.A trip up the open tread stairway leads to family’s private area with two secondary bedrooms sharing a Jack and Jill bath off the second living area. The Primary Suite features 12’ glass slider opening to the owner’s private balcony, his and her closets, and an upgraded en-suite bath.The 3rd floor features a third living area with 1/2 bath, great for watching a movie or working out. Open the glass sliding doors to access the terrace and bring in the captivating views of the front range while relaxing by the gas fire pit.If that isn’t enough, the finished basement features a 4th bedroom with walk-in closet and bath. The large living area includes a kitchenette and a 2nd home office or craft area. Great for guests..
Listing Details
- Property Type
- Residential
- Listing#
- 7082755
- Source
- REcolorado (Denver)
- Last Updated
- 06-30-2022 04:54pm
- Status
- Sold
- Status Conditions
- None Known
- Der PSF Total
- 261.68
- Off Market Date
- 05-27-2022 12:00am
Property Details
- Property Subtype
- Single Family Residence
- Sold Price
- $980,000
- Original Price
- $985,000
- List Price
- $980,000
- Location
- Denver, CO 80221
- SqFT
- 3745.00
- Year Built
- 2017
- Acres
- 0.09
- Bedrooms
- 4
- Bathrooms
- 5
- Parking Count
- 1
- Levels
- Three Or More
Map
Property Level and Sizes
- SqFt Lot
- 3920.40
- Lot Features
- Eat-in Kitchen, Jack & Jill Bath, Kitchen Island, Open Floorplan, Quartz Counters, Walk-In Closet(s)
- Lot Size
- 0.09
- Basement
- Partial,Unfinished
Financial Details
- PSF Total
- $261.68
- PSF Finished
- $272.90
- PSF Above Grade
- $346.29
- Previous Year Tax
- 8754.00
- Year Tax
- 2021
- Is this property managed by an HOA?
- Yes
- Primary HOA Management Type
- Professionally Managed
- Primary HOA Name
- Midtown at Clear Creek
- Primary HOA Phone Number
- (303) 420-4433
- Primary HOA Fees
- 74.00
- Primary HOA Fees Frequency
- Monthly
- Primary HOA Fees Total Annual
- 888.00
Interior Details
- Interior Features
- Eat-in Kitchen, Jack & Jill Bath, Kitchen Island, Open Floorplan, Quartz Counters, Walk-In Closet(s)
- Appliances
- Dishwasher, Disposal, Dryer, Microwave, Range, Refrigerator, Washer
- Electric
- Central Air
- Flooring
- Carpet, Tile, Wood
- Cooling
- Central Air
- Heating
- Forced Air
Exterior Details
- Features
- Balcony
- Patio Porch Features
- Deck,Patio
- Water
- Public
- Sewer
- Public Sewer
Garage & Parking
- Parking Spaces
- 1
- Parking Features
- Oversized
Exterior Construction
- Roof
- Composition
- Construction Materials
- Frame
- Architectural Style
- Contemporary
- Exterior Features
- Balcony
Land Details
- PPA
- 10888888.89
- Sewer Fee
- 0.00
Schools
- Elementary School
- F.M. Day
- Middle School
- Scott Carpenter
- High School
- Westminster
Walk Score®
Listing Media
- Virtual Tour
- Click here to watch tour
Contact Agent
executed in 0.475 sec.













