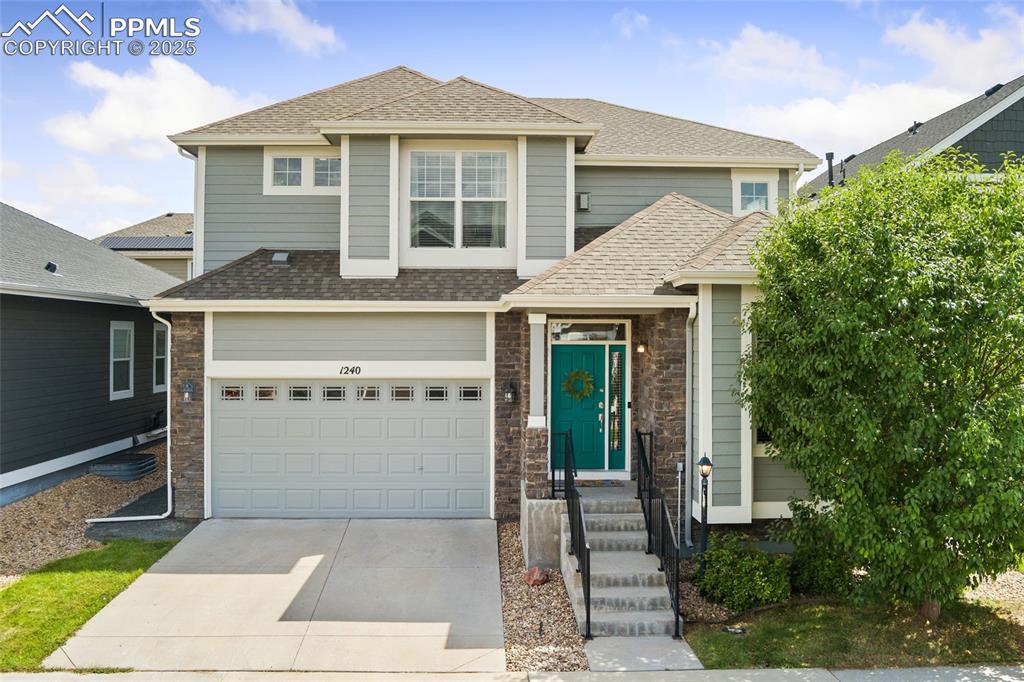2607 S Eudora Place
Denver, CO 80222 — Arapahoe County — University Hills NeighborhoodResidential $794,000 Sold Listing# 5533085
7 beds 7 baths 4193.00 sqft Lot size: 12371.00 sqft 0.28 acres 1982 build
Updated: 12-07-2024 04:30am
Property Description
Charming Brick and Stucco Ranch Home in Desirable Denver Location!
Welcome to your Home! This charming brick and stucco Ranch Home is ideally situated in the heart of Denver, nestled perfectly between Downtown and the Tech Center. Offering 2,906 finished square feet above ground, this spacious residence features 7 bedrooms, 2 full bathrooms, and 4 half bathrooms all conveniently located on the main level.
As you enter, you'll find a welcoming atmosphere with vaulted ceilings in the family and dining rooms, creating an open and airy feel. The kitchen is updated with new appliances in 2021, while the new HVAC system installed in 2022 ensures year-round comfort.
The basement, accessible via a center stairway, adds additional living space with a non-conforming bedroom, a 3/4 bathroom, an office, a utility room, and a storage room—perfect for all your needs.
This home sits on a beautiful corner lot in a picturesque cul-de-sac, surrounded by mature trees that provide privacy for the amazing backyard. The property comes with no HOA fees, offering you freedom and flexibility.
Whether you're looking to settle into a wonderful single-family residence or seeking an opportunity to some sweat equity in a highly sought-after R3-zoned neighborhood, this home is perfect for you.
Don't miss out on this rare find in a prime location—contact us today to schedule your private showing!
Listing Details
- Property Type
- Residential
- Listing#
- 5533085
- Source
- REcolorado (Denver)
- Last Updated
- 12-07-2024 04:30am
- Status
- Sold
- Status Conditions
- None Known
- Off Market Date
- 11-05-2024 12:00am
Property Details
- Property Subtype
- Single Family Residence
- Sold Price
- $794,000
- Original Price
- $1,150,000
- Location
- Denver, CO 80222
- SqFT
- 4193.00
- Year Built
- 1982
- Acres
- 0.28
- Bedrooms
- 7
- Bathrooms
- 7
- Levels
- One
Map
Property Level and Sizes
- SqFt Lot
- 12371.00
- Lot Features
- Breakfast Nook, Ceiling Fan(s), Eat-in Kitchen, Entrance Foyer, Laminate Counters
- Lot Size
- 0.28
- Foundation Details
- Structural
- Basement
- Crawl Space, Finished
Financial Details
- Previous Year Tax
- 5311.00
- Year Tax
- 2023
- Is this property managed by an HOA?
- Yes
- Primary HOA Name
- Yale North Subdivision
- Primary HOA Phone Number
- 303 304 0448
- Primary HOA Fees
- 0.00
- Primary HOA Fees Frequency
- None
Interior Details
- Interior Features
- Breakfast Nook, Ceiling Fan(s), Eat-in Kitchen, Entrance Foyer, Laminate Counters
- Appliances
- Cooktop, Dishwasher, Disposal, Dryer, Gas Water Heater, Microwave, Oven, Refrigerator, Washer
- Electric
- Central Air
- Flooring
- Carpet, Laminate, Tile, Vinyl, Wood
- Cooling
- Central Air
- Heating
- Forced Air
- Fireplaces Features
- Dining Room
- Utilities
- Cable Available, Electricity Connected, Internet Access (Wired), Natural Gas Connected, Phone Available
Exterior Details
- Features
- Private Yard
- Water
- Public
- Sewer
- Public Sewer
Garage & Parking
- Parking Features
- Concrete
Exterior Construction
- Roof
- Composition
- Construction Materials
- Brick, Frame, Stucco
- Exterior Features
- Private Yard
- Window Features
- Bay Window(s)
- Builder Source
- Public Records
Land Details
- PPA
- 0.00
- Road Responsibility
- Public Maintained Road
- Sewer Fee
- 0.00
Schools
- Elementary School
- Holly Hills
- Middle School
- West
- High School
- Cherry Creek
Walk Score®
Contact Agent
executed in 0.503 sec.













